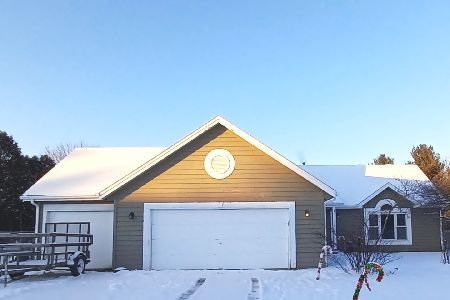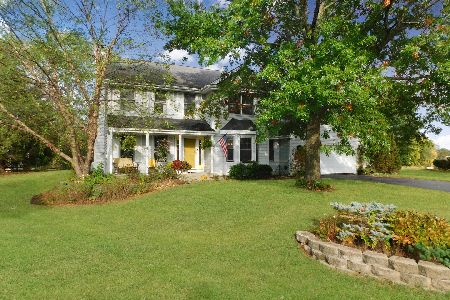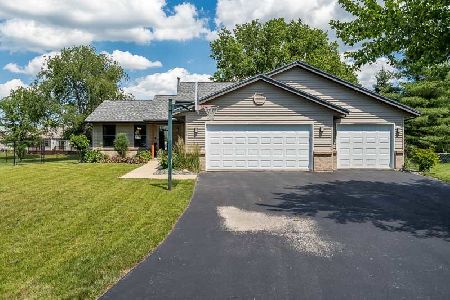193 Old Meadow Lane, Rockton, Illinois 61072
$182,500
|
Sold
|
|
| Status: | Closed |
| Sqft: | 2,945 |
| Cost/Sqft: | $62 |
| Beds: | 3 |
| Baths: | 3 |
| Year Built: | 1996 |
| Property Taxes: | $3,642 |
| Days On Market: | 3728 |
| Lot Size: | 0,28 |
Description
Over 2,900 sq ft tastefully renovated with plenty of room for entertaining! Gorgeous open-concept kitchen features granite counters with 2-tier bar top, staggered maple cabinetry, ceramic flooring and stainless steel appliances. 2-story great room is wired for surround sound and boasts a dramatic fireplace with reclaimed barn wood mantle and travertine surround. The well-appointed main floor master suite offers a roomy walk-in closet and en suite with dual vanity. The upper level loft makes a great book nook or toy room! Professionally finished lower level includes a game room area wired for surround sound with bar and secret under-stair room behind book case! The family room is located behind the game room and freshly carpeted. A large office with plenty of closet space was also recently finished. Solid 6-panel doors throughout; radiant floor heating in basement and garage! 6-person hot tub stays - perfect for a dip in any season!
Property Specifics
| Single Family | |
| — | |
| — | |
| 1996 | |
| Full | |
| — | |
| No | |
| 0.28 |
| Winnebago | |
| — | |
| 0 / Not Applicable | |
| None | |
| Public | |
| Public Sewer | |
| 09082899 | |
| 0419276018 |
Nearby Schools
| NAME: | DISTRICT: | DISTANCE: | |
|---|---|---|---|
|
Grade School
Rockton/whitman Post Elementary |
140 | — | |
|
Middle School
Stephen Mack Middle School |
140 | Not in DB | |
|
High School
Hononegah High School |
207 | Not in DB | |
Property History
| DATE: | EVENT: | PRICE: | SOURCE: |
|---|---|---|---|
| 29 Feb, 2016 | Sold | $182,500 | MRED MLS |
| 3 Dec, 2015 | Under contract | $182,500 | MRED MLS |
| — | Last price change | $189,900 | MRED MLS |
| 7 Nov, 2015 | Listed for sale | $189,900 | MRED MLS |
Room Specifics
Total Bedrooms: 3
Bedrooms Above Ground: 3
Bedrooms Below Ground: 0
Dimensions: —
Floor Type: —
Dimensions: —
Floor Type: —
Full Bathrooms: 3
Bathroom Amenities: Double Sink
Bathroom in Basement: 0
Rooms: Game Room,Loft,Office
Basement Description: Finished
Other Specifics
| 3 | |
| Concrete Perimeter | |
| Asphalt | |
| Deck, Hot Tub | |
| Irregular Lot | |
| 141 X 138 X 149 X 23 | |
| — | |
| Full | |
| Skylight(s), Hardwood Floors, Heated Floors, First Floor Bedroom, First Floor Laundry, First Floor Full Bath | |
| Range, Microwave, Dishwasher, Disposal, Stainless Steel Appliance(s) | |
| Not in DB | |
| — | |
| — | |
| — | |
| Wood Burning |
Tax History
| Year | Property Taxes |
|---|---|
| 2016 | $3,642 |
Contact Agent
Nearby Similar Homes
Nearby Sold Comparables
Contact Agent
Listing Provided By
Berkshire Hathaway HomeServices Crosby Starck Real






