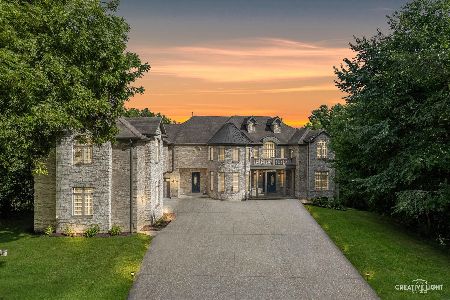1561 Orchid Street, Yorkville, Illinois 60560
$230,000
|
Sold
|
|
| Status: | Closed |
| Sqft: | 1,775 |
| Cost/Sqft: | $130 |
| Beds: | 3 |
| Baths: | 4 |
| Year Built: | 2006 |
| Property Taxes: | $6,138 |
| Days On Market: | 3761 |
| Lot Size: | 0,00 |
Description
This is it! Beautiful 2 Story in Autumn Creek shows like new! Spacious Family room opens to Kitchen with 42 inch Maple Cabinets, Center Island, Pantry, Crown Molding, Breakfast area, & Gleaming Hardwood Floors. Separate Dining Room with Bay Window. King Size Master Bedroom has private bath with Double Sinks, Garden Tub, Walk-in Shower & Walk-in Closet. Full Finished Basement offers additional 600 sq.ft. of Living Space! Features Insulated Ceiling, Recreation Area with built in Media Speakers, 4th Bedroom, & Full Bath w/Ceramic Tile Shower! New Carpet Thru out, New Hot Water Heater, & Insulated Garage Door. Built-in Speakers thru out including yard. Large Brick Paver Patio with lighted walls. Huge Yard is Partially Fenced and features many Trees & Beautifully Landscaped. Walk to Grade School ~ Close to Major Roads, Parks, Shopping, & Walking Path! Highly Desirable Yorkville Schools. This is a Must See for your Buyers!!
Property Specifics
| Single Family | |
| — | |
| Colonial | |
| 2006 | |
| Full | |
| PINEBROOK | |
| No | |
| — |
| Kendall | |
| Autumn Creek | |
| 228 / Annual | |
| None | |
| Community Well | |
| Public Sewer | |
| 09061746 | |
| 0222258010 |
Nearby Schools
| NAME: | DISTRICT: | DISTANCE: | |
|---|---|---|---|
|
Grade School
Autumn Creek Elementary School |
115 | — | |
|
High School
Yorkville High School |
115 | Not in DB | |
Property History
| DATE: | EVENT: | PRICE: | SOURCE: |
|---|---|---|---|
| 5 Nov, 2015 | Sold | $230,000 | MRED MLS |
| 15 Oct, 2015 | Under contract | $229,900 | MRED MLS |
| 11 Oct, 2015 | Listed for sale | $229,900 | MRED MLS |
Room Specifics
Total Bedrooms: 4
Bedrooms Above Ground: 3
Bedrooms Below Ground: 1
Dimensions: —
Floor Type: Carpet
Dimensions: —
Floor Type: Carpet
Dimensions: —
Floor Type: Carpet
Full Bathrooms: 4
Bathroom Amenities: Separate Shower,Double Sink,Garden Tub
Bathroom in Basement: 1
Rooms: Recreation Room
Basement Description: Finished
Other Specifics
| 2 | |
| Concrete Perimeter | |
| Asphalt | |
| Patio, Porch, Brick Paver Patio | |
| Fenced Yard | |
| 79X152X105X152 | |
| — | |
| Full | |
| Hardwood Floors, First Floor Laundry | |
| Range, Microwave, Dishwasher, Refrigerator, Washer, Dryer, Disposal | |
| Not in DB | |
| Sidewalks, Street Lights, Street Paved | |
| — | |
| — | |
| — |
Tax History
| Year | Property Taxes |
|---|---|
| 2015 | $6,138 |
Contact Agent
Nearby Similar Homes
Nearby Sold Comparables
Contact Agent
Listing Provided By
RE/MAX All Pro





