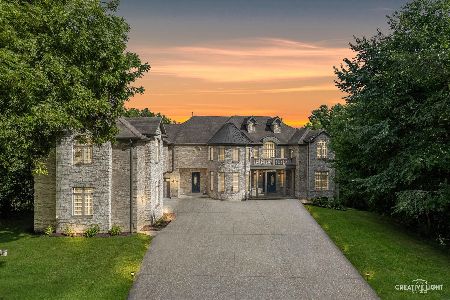1544 Coral Drive, Yorkville, Illinois 60560
$274,900
|
Sold
|
|
| Status: | Closed |
| Sqft: | 2,544 |
| Cost/Sqft: | $108 |
| Beds: | 4 |
| Baths: | 3 |
| Year Built: | 2007 |
| Property Taxes: | $10,829 |
| Days On Market: | 2199 |
| Lot Size: | 0,36 |
Description
This is, quite simply, a beautiful home! Step into entry and look UP! Your eyes catch sight of the the DRAMATIC two story foyer with beautifully detailed white woodwork, fresh neutral paint, refinished hardwood flooring and an open staircase that leads to the 2nd floor. The open 'bridge style' hallway overlooks the spacious 2 story family room featuring a lovely fireplace and large windows that let in beautiful natural lighting! The generous kitchen is open to the family room and offers plenty of dining space, plus a center island with breakfast bar seating, Stainless steel appliances, a planning desk and a 'Butler's Pantry' area with additional cabinetry. The sliding glass door from the breakfast area leads to the large back yard. There is a formal living & dining room with fresh paint & carpeting for those special occasions, a 1st floor office, playroom, or optional 5th bedroom, and a 1st floor laundry room with a utility sink. Upstairs you'll find 4 bedrooms with fresh carpeting. The generously sized vaulted Master bedroom has a luxury en suite bathroom, complete with a jetted tub, separate tile shower, his & her's vanities, tile floor, and a HUGE walk-in closet! The deep pour basement is huge! There are 2 egress windows, a rough-in for a future bathroom - making it the perfect space to expand your living area. You will love the large fenced back yard which is lined along one side with large trees creating a bit of an oasis of privacy. Paved paths wind throughout the subdivision leading to Autumn Creek Elementary School, a city park with a playground, and eventually connecting to the Darleen McCue Memorial Trail and the Fox River Trail. A 1 year Home Warranty is provided and a Radon Mitigation System has been installed. Quick Closing Possible as previous buyer could not sell their home and we are ready to go!
Property Specifics
| Single Family | |
| — | |
| Traditional | |
| 2007 | |
| Full | |
| STERLING | |
| No | |
| 0.36 |
| Kendall | |
| Autumn Creek | |
| 376 / Annual | |
| Insurance,Other | |
| Public | |
| Public Sewer | |
| 10615909 | |
| 0222258009 |
Property History
| DATE: | EVENT: | PRICE: | SOURCE: |
|---|---|---|---|
| 25 Feb, 2020 | Sold | $274,900 | MRED MLS |
| 30 Jan, 2020 | Under contract | $274,900 | MRED MLS |
| 20 Jan, 2020 | Listed for sale | $274,900 | MRED MLS |
Room Specifics
Total Bedrooms: 4
Bedrooms Above Ground: 4
Bedrooms Below Ground: 0
Dimensions: —
Floor Type: Carpet
Dimensions: —
Floor Type: Carpet
Dimensions: —
Floor Type: Carpet
Full Bathrooms: 3
Bathroom Amenities: Whirlpool,Separate Shower,Double Sink
Bathroom in Basement: 0
Rooms: Breakfast Room,Foyer,Office
Basement Description: Unfinished,Bathroom Rough-In,Egress Window
Other Specifics
| 2.5 | |
| Concrete Perimeter | |
| Asphalt | |
| Brick Paver Patio, Storms/Screens | |
| Fenced Yard | |
| 109X152X84X150 | |
| Unfinished | |
| Full | |
| Vaulted/Cathedral Ceilings, Hardwood Floors, First Floor Laundry, Walk-In Closet(s) | |
| Range, Microwave, Dishwasher, Refrigerator, Washer, Dryer, Disposal, Stainless Steel Appliance(s), Water Softener Owned | |
| Not in DB | |
| Sidewalks, Street Lights, Street Paved | |
| — | |
| — | |
| Gas Starter |
Tax History
| Year | Property Taxes |
|---|---|
| 2020 | $10,829 |
Contact Agent
Nearby Similar Homes
Nearby Sold Comparables
Contact Agent
Listing Provided By
Coldwell Banker The Real Estate Group







