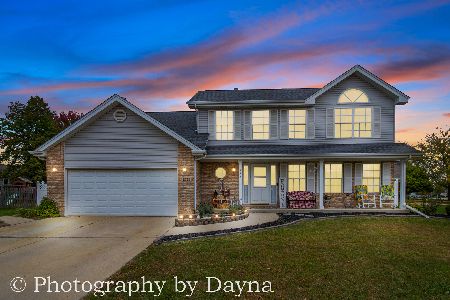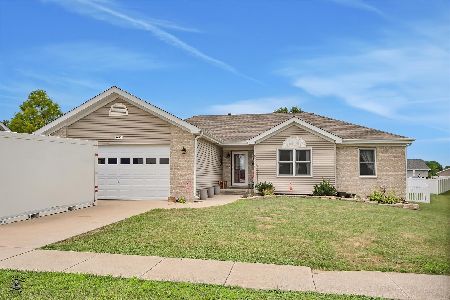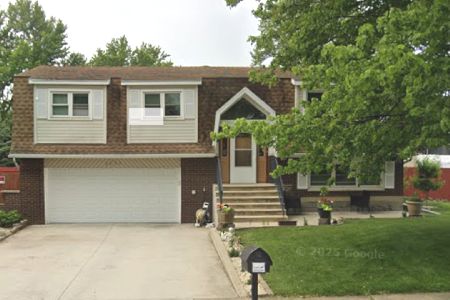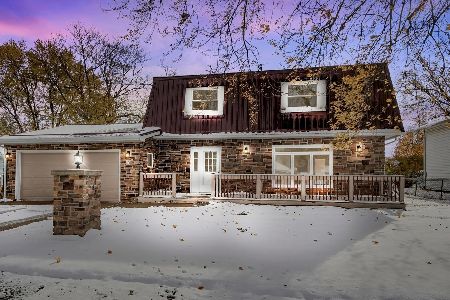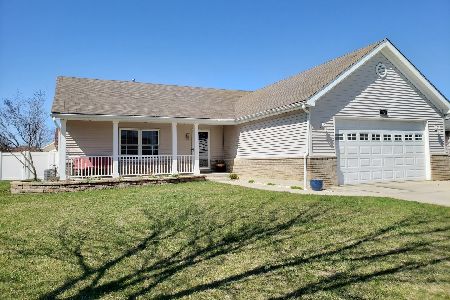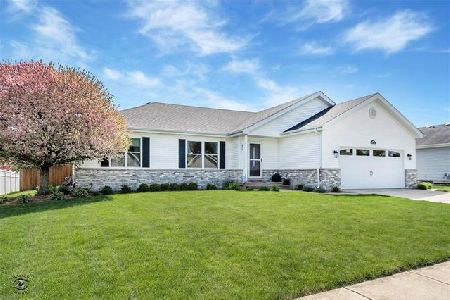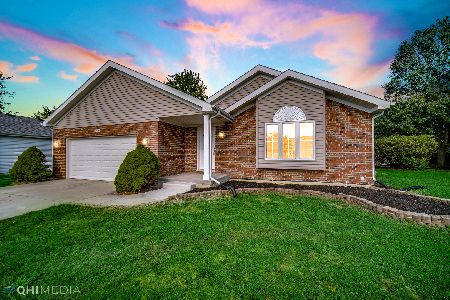1561 Stefanie Lane, Bourbonnais, 60914
$175,000
|
Sold
|
|
| Status: | Closed |
| Sqft: | 1,596 |
| Cost/Sqft: | $110 |
| Beds: | 3 |
| Baths: | 4 |
| Year Built: | 2002 |
| Property Taxes: | $3,848 |
| Days On Market: | 6447 |
| Lot Size: | 0,00 |
Description
MOTIVATED SELLER ----Great "HOME" for entertaining Family and Friends. Just minutes from schools, parks, shopping, restaurants and the highway; this "HOME" has it all. Outstanding curb appeal, vaulted ceiling in living room with huge rock fireplace, large eat-in kitchen open to living room space. Bedrooms with walk-in closets & closet organizers. Floor plan seperates master suite from bedroom 2 & 3. Large fenced in back yard with a wonderful patio, shed, sitting area and electical hook-ups. The basement holds no punches with bathroom that has gorgeous slate tile flooring, a full size bar and entertainment area any family would love----Don't miss this one!
Property Specifics
| Single Family | |
| — | |
| — | |
| 2002 | |
| Full | |
| — | |
| No | |
| — |
| Kankakee | |
| Prairie Harbor/p. H. Estates | |
| — / — | |
| — | |
| Public | |
| Public Sewer | |
| 08194990 | |
| 170908205001 |
Property History
| DATE: | EVENT: | PRICE: | SOURCE: |
|---|---|---|---|
| 3 Mar, 2009 | Sold | $175,000 | MRED MLS |
| 21 Dec, 2008 | Under contract | $175,000 | MRED MLS |
| — | Last price change | $199,500 | MRED MLS |
| 30 May, 2008 | Listed for sale | $215,000 | MRED MLS |
Room Specifics
Total Bedrooms: 3
Bedrooms Above Ground: 3
Bedrooms Below Ground: 0
Dimensions: —
Floor Type: Carpet
Dimensions: —
Floor Type: Carpet
Full Bathrooms: 4
Bathroom Amenities: No Tub
Bathroom in Basement: 1
Rooms: Walk In Closet
Basement Description: Finished
Other Specifics
| 2.5 | |
| — | |
| Asphalt | |
| Above Ground Pool, Patio | |
| — | |
| 79 X 129 | |
| — | |
| Full | |
| Bar-Wet, Vaulted/Cathedral Ceilings, First Floor Bedroom | |
| Dishwasher, Refrigerator, Range, Washer, Dryer, Disposal | |
| Not in DB | |
| — | |
| — | |
| — | |
| Gas Log |
Tax History
| Year | Property Taxes |
|---|---|
| 2009 | $3,848 |
Contact Agent
Nearby Similar Homes
Nearby Sold Comparables
Contact Agent
Listing Provided By
McColly Real Estate

