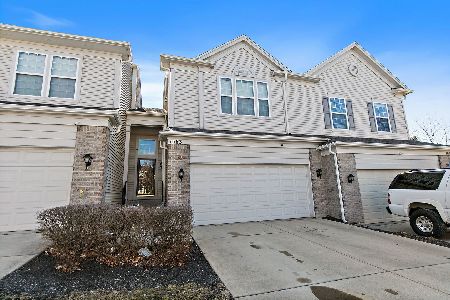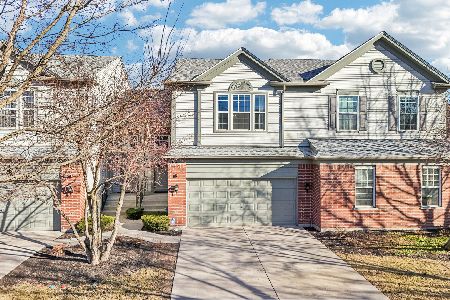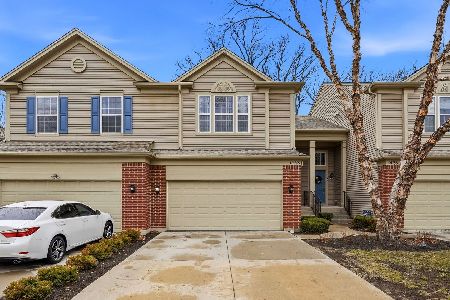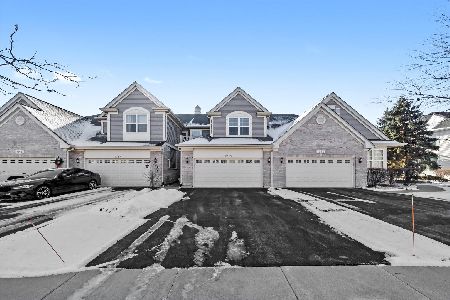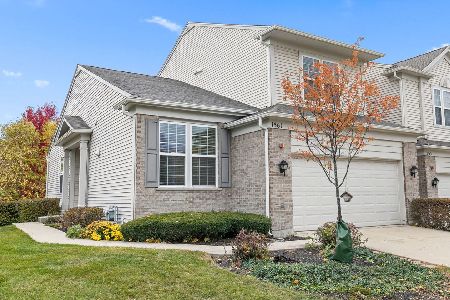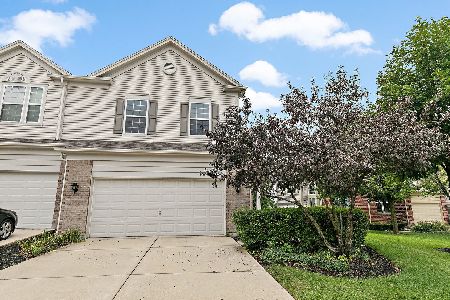1561 Yellowstone Drive, Streamwood, Illinois 60107
$182,000
|
Sold
|
|
| Status: | Closed |
| Sqft: | 1,704 |
| Cost/Sqft: | $110 |
| Beds: | 2 |
| Baths: | 3 |
| Year Built: | 2004 |
| Property Taxes: | $4,024 |
| Days On Market: | 4652 |
| Lot Size: | 0,00 |
Description
Stellar Home! Vaulted Ceilings ~ Neutral Colors throughout ~ First Floor Master ~ Large Loft ~ Walk-out Basement ready to finish off~ 2 Car Garage ~ Patio and Balcony areas ~ Fresh and Clean ~ Ready to Move Into Now! Nice end unit.
Property Specifics
| Condos/Townhomes | |
| 2 | |
| — | |
| 2004 | |
| Full,Walkout | |
| CHESDIN | |
| No | |
| — |
| Cook | |
| Forest Ridge | |
| 174 / Monthly | |
| Exterior Maintenance,Lawn Care,Snow Removal | |
| Lake Michigan | |
| Public Sewer | |
| 08362489 | |
| 06281060830000 |
Property History
| DATE: | EVENT: | PRICE: | SOURCE: |
|---|---|---|---|
| 1 Jul, 2013 | Sold | $182,000 | MRED MLS |
| 12 Jun, 2013 | Under contract | $186,900 | MRED MLS |
| 6 Jun, 2013 | Listed for sale | $186,900 | MRED MLS |
| 24 Sep, 2016 | Under contract | $0 | MRED MLS |
| 6 Sep, 2016 | Listed for sale | $0 | MRED MLS |
| 1 May, 2019 | Under contract | $0 | MRED MLS |
| 26 Apr, 2019 | Listed for sale | $0 | MRED MLS |
| 1 Dec, 2022 | Sold | $312,900 | MRED MLS |
| 4 Nov, 2022 | Under contract | $312,900 | MRED MLS |
| 24 Oct, 2022 | Listed for sale | $312,900 | MRED MLS |
Room Specifics
Total Bedrooms: 2
Bedrooms Above Ground: 2
Bedrooms Below Ground: 0
Dimensions: —
Floor Type: Carpet
Full Bathrooms: 3
Bathroom Amenities: —
Bathroom in Basement: 0
Rooms: Eating Area,Loft
Basement Description: Unfinished,Exterior Access
Other Specifics
| 2 | |
| — | |
| — | |
| Balcony, Patio, End Unit | |
| Cul-De-Sac | |
| 2869 SQ FT | |
| — | |
| Full | |
| Vaulted/Cathedral Ceilings, First Floor Bedroom, First Floor Laundry, First Floor Full Bath | |
| Range, Microwave, Dishwasher, Refrigerator, Washer, Dryer, Disposal | |
| Not in DB | |
| — | |
| — | |
| — | |
| — |
Tax History
| Year | Property Taxes |
|---|---|
| 2013 | $4,024 |
| 2022 | $7,682 |
Contact Agent
Nearby Similar Homes
Nearby Sold Comparables
Contact Agent
Listing Provided By
Stellar Properties, Inc.

