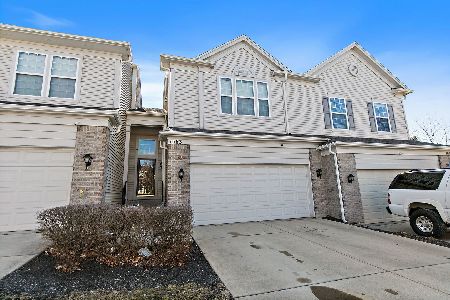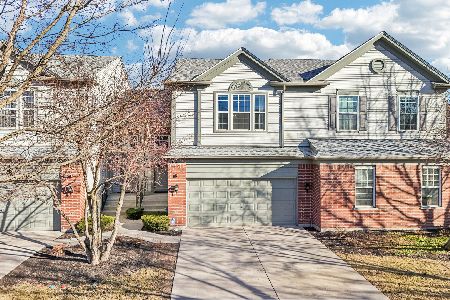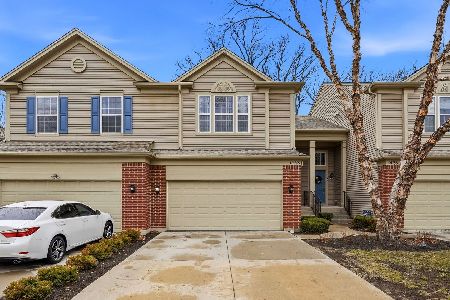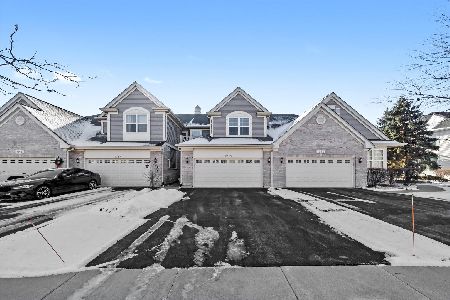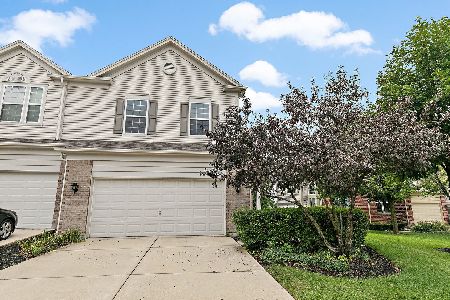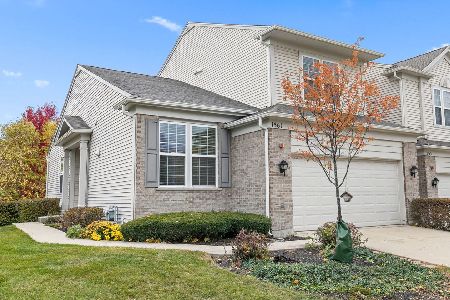1571 Yellowstone Drive, Streamwood, Illinois 60107
$243,500
|
Sold
|
|
| Status: | Closed |
| Sqft: | 1,792 |
| Cost/Sqft: | $139 |
| Beds: | 3 |
| Baths: | 3 |
| Year Built: | 2008 |
| Property Taxes: | $6,489 |
| Days On Market: | 2537 |
| Lot Size: | 0,00 |
Description
Forest Ridge offers the finest end model townhome in the community, sited in the back of a cul-de-sac minutes from entertainment & restaurants! Guests are greeted with a stunning open floor plan presenting a 2-story foyer & family room w/sprawling windows & fireplace overlooking the recently refined eat-in kitchen w/42" grey cabinets, corian counters, newer stainless steel appliances, glass backsplash & generous counter space. Main floor also showcases a large office away from the main living space, powder room, laundry room, new ceramic tile & hardwood floors. Commencing to the 2nd floor to 3 bedrooms & 2 full baths consisting of a master suite w/an expansive closet, double vanity, soaking tub & separate shower. Full unfinished walkout lower level with rough-in plumbing for full bath. 2-car attached garage! Private backyard designed perfectly for day to day entertaining while featuring a large deck & staircase to a concrete patio.
Property Specifics
| Condos/Townhomes | |
| 2 | |
| — | |
| 2008 | |
| Full,Walkout | |
| END UNIT | |
| No | |
| — |
| Cook | |
| Forest Ridge | |
| 189 / Monthly | |
| Insurance,Exterior Maintenance,Lawn Care,Snow Removal | |
| Public | |
| Public Sewer | |
| 10316864 | |
| 06281060320000 |
Nearby Schools
| NAME: | DISTRICT: | DISTANCE: | |
|---|---|---|---|
|
Grade School
Hilltop Elementary School |
46 | — | |
|
Middle School
Canton Middle School |
46 | Not in DB | |
|
High School
Streamwood High School |
46 | Not in DB | |
Property History
| DATE: | EVENT: | PRICE: | SOURCE: |
|---|---|---|---|
| 9 Nov, 2015 | Sold | $187,200 | MRED MLS |
| 4 Oct, 2015 | Under contract | $187,200 | MRED MLS |
| 4 Sep, 2015 | Listed for sale | $187,200 | MRED MLS |
| 10 May, 2019 | Sold | $243,500 | MRED MLS |
| 8 Apr, 2019 | Under contract | $249,000 | MRED MLS |
| 22 Mar, 2019 | Listed for sale | $249,000 | MRED MLS |
Room Specifics
Total Bedrooms: 3
Bedrooms Above Ground: 3
Bedrooms Below Ground: 0
Dimensions: —
Floor Type: Carpet
Dimensions: —
Floor Type: Carpet
Full Bathrooms: 3
Bathroom Amenities: Separate Shower,Double Sink,Garden Tub,Soaking Tub
Bathroom in Basement: 0
Rooms: Breakfast Room,Office,Recreation Room,Foyer,Storage,Walk In Closet
Basement Description: Unfinished,Exterior Access,Bathroom Rough-In
Other Specifics
| 2 | |
| Concrete Perimeter | |
| Concrete | |
| Deck, Patio, End Unit | |
| Cul-De-Sac,Landscaped | |
| 34X77X37X70 | |
| — | |
| Full | |
| Vaulted/Cathedral Ceilings, Hardwood Floors, First Floor Laundry, Laundry Hook-Up in Unit, Storage, Walk-In Closet(s) | |
| Range, Microwave, Dishwasher, Refrigerator, Disposal, Stainless Steel Appliance(s) | |
| Not in DB | |
| — | |
| — | |
| Bike Room/Bike Trails, Park | |
| Attached Fireplace Doors/Screen, Electric, Gas Log |
Tax History
| Year | Property Taxes |
|---|---|
| 2015 | $6,305 |
| 2019 | $6,489 |
Contact Agent
Nearby Similar Homes
Nearby Sold Comparables
Contact Agent
Listing Provided By
Coldwell Banker Residential

