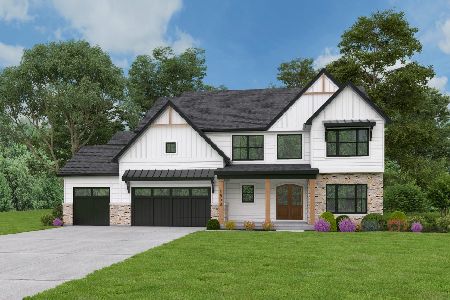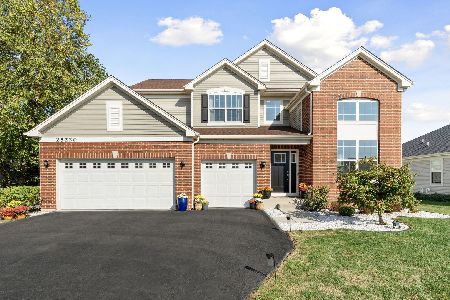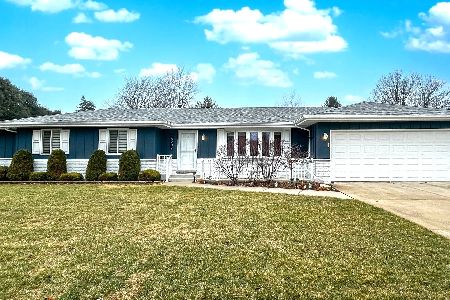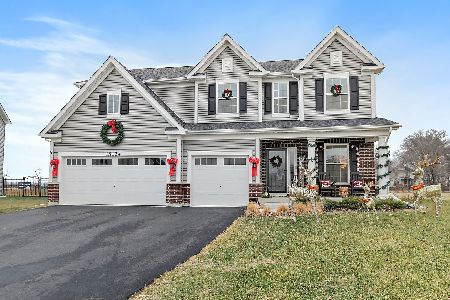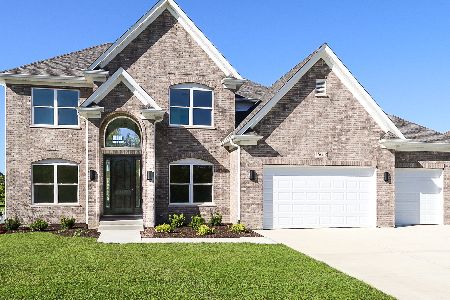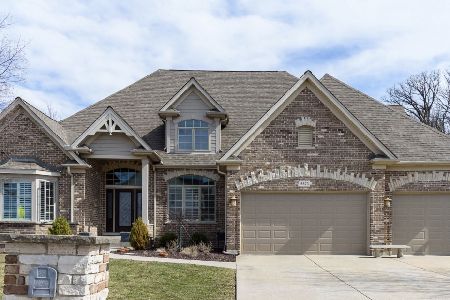15613 Brookshore Drive, Plainfield, Illinois 60544
$624,000
|
Sold
|
|
| Status: | Closed |
| Sqft: | 2,512 |
| Cost/Sqft: | $248 |
| Beds: | 3 |
| Baths: | 4 |
| Year Built: | 2006 |
| Property Taxes: | $11,216 |
| Days On Market: | 962 |
| Lot Size: | 0,00 |
Description
RARELY AVAILABLE gorgeous custom built Ranch home nestled in a private cul-de-sac of all custom built homes with incredible privacy and views from a premium lot which backs directly to Mather Woods. Additionally, a custom 3 season room/gazebo has been custom built with extra insulation, siding, and thermal windows providing an additional 250 sq feet which allows year-round outdoor living and views of path walkers, birds, woods, plus countless perennials and trees that are planted on the lot, creating a Nature Lovers Paradise. This home has been meticulously maintained, improved and shows like a model home. Exterior includes a gorgeous stone and brick front, new siding, new concrete driveway, 3 car garage, exterior lighting, prof landscaping and a covered front porch. Upon entering, you are greeted with gleaming hardwood floors and a sprawling open floor plan. Formal dining has white trim, trey ceiling, plantation shutters and a dramatic light fixture. Office includes a dome ceiling, white trim, custom door mantels, bump out windows, hardwood and plantation shutters. The kitchen has custom cherry cabinets, ssl appliances including double-oven, granite, travertine tile backsplash, pull-outs, recessed lighting, pendant lighting plus a bar area with separate sink and wine storage. Kitchen also opens to the great room with 2 story stone fireplace, recessed lighting, vaulted ceilings, plantation shutters and surround sound. Primary bedroom has a vaulted ceiling, new carpeting, plantation shutters, fireplace and walk-in closet with upgraded shelving. Luxury primary bath includes a custom walk-in tiled shower with seating, vaulted ceiling, dual sink custom vanity and light fixtures. Beds 2 & 3, on the other side of the home, include new carpeting, plantation shutters and share a jack-&-jill bath with full tile tub. Large mudroom has custom cabinetry and leads to a spotless 3 car garage. Finished basement is freshly painted w/ 3 rec areas, recessed lighting, a kitchen area, 4th bedroom, a 3rd full bath, spacious unfinished area and new egress window wells with hinged and locked covers. New blue stone paver sidewalk leads to patio and 3 season room. Extensive landscaping, perennials, shrubs and trees planted with newer sprinkler system. Hurry, this home won't last long.
Property Specifics
| Single Family | |
| — | |
| — | |
| 2006 | |
| — | |
| CUSTOM RANCH | |
| No | |
| — |
| Will | |
| Creekside Crossing | |
| 45 / Monthly | |
| — | |
| — | |
| — | |
| 11807125 | |
| 0603174060290000 |
Nearby Schools
| NAME: | DISTRICT: | DISTANCE: | |
|---|---|---|---|
|
Grade School
Lincoln Elementary School |
202 | — | |
|
Middle School
Ira Jones Middle School |
202 | Not in DB | |
|
High School
Plainfield North High School |
202 | Not in DB | |
Property History
| DATE: | EVENT: | PRICE: | SOURCE: |
|---|---|---|---|
| 9 Jun, 2016 | Sold | $419,000 | MRED MLS |
| 30 Apr, 2016 | Under contract | $424,900 | MRED MLS |
| 27 Apr, 2016 | Listed for sale | $424,900 | MRED MLS |
| 1 Sep, 2023 | Sold | $624,000 | MRED MLS |
| 17 Jun, 2023 | Under contract | $624,000 | MRED MLS |
| 13 Jun, 2023 | Listed for sale | $624,000 | MRED MLS |
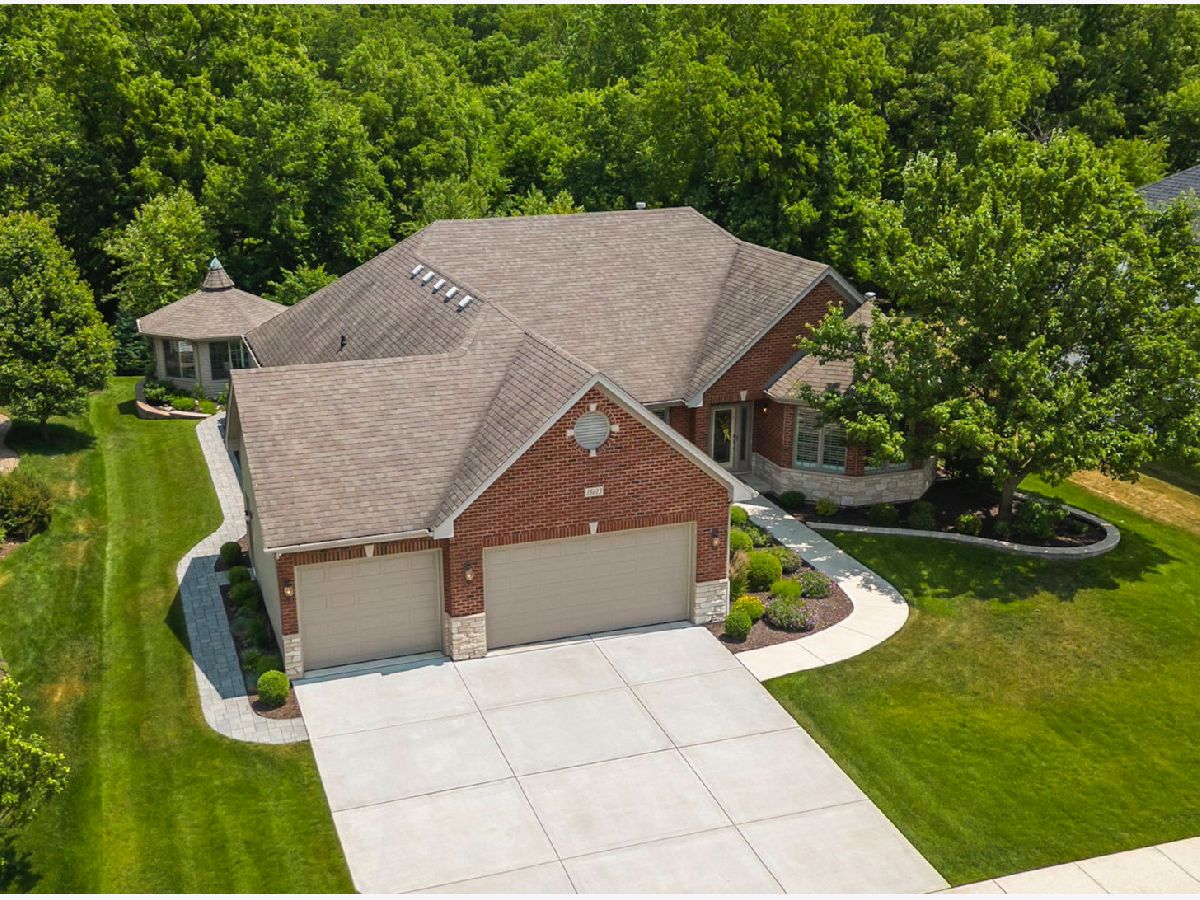
Room Specifics
Total Bedrooms: 4
Bedrooms Above Ground: 3
Bedrooms Below Ground: 1
Dimensions: —
Floor Type: —
Dimensions: —
Floor Type: —
Dimensions: —
Floor Type: —
Full Bathrooms: 4
Bathroom Amenities: Double Sink,Double Shower
Bathroom in Basement: 1
Rooms: —
Basement Description: Finished
Other Specifics
| 3 | |
| — | |
| Asphalt | |
| — | |
| — | |
| 15956 | |
| — | |
| — | |
| — | |
| — | |
| Not in DB | |
| — | |
| — | |
| — | |
| — |
Tax History
| Year | Property Taxes |
|---|---|
| 2016 | $9,539 |
| 2023 | $11,216 |
Contact Agent
Nearby Similar Homes
Nearby Sold Comparables
Contact Agent
Listing Provided By
@properties Christie's International Real Estate

