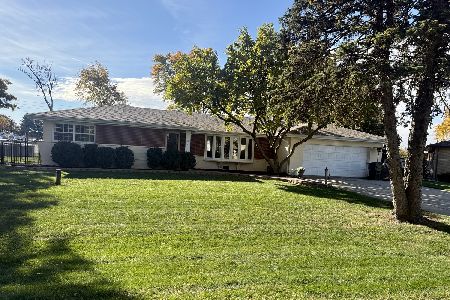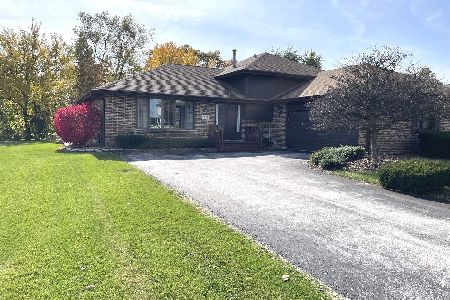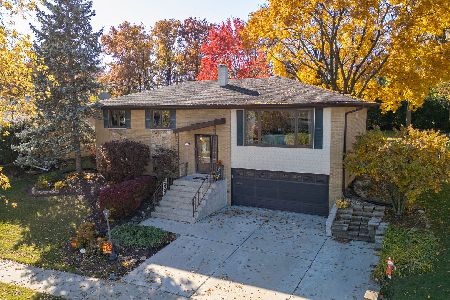15618 Bramblewood Road, Oak Forest, Illinois 60452
$350,000
|
Sold
|
|
| Status: | Closed |
| Sqft: | 0 |
| Cost/Sqft: | — |
| Beds: | 4 |
| Baths: | 4 |
| Year Built: | 1995 |
| Property Taxes: | $9,021 |
| Days On Market: | 2086 |
| Lot Size: | 0,00 |
Description
Desireable Bramblewood! Spacioius 2 story 4 bedroom, 3.5 bath. First level has Formal living room, Dining room and Family room all with hardwood flooring. Kitchen has breakfast bar, freshly painted cabinets, granite countertops, stainless steel appliances and access to patio/yard. Informal dining between kitchen and family room great for doing homework. Laundry room with newer side by side washer/dryer. Second level has 4 bedrooms including large master with walk-in closet, master bath featuring jetted tub/sep shower. Full guest/kids bath. Lower level finished with family room ready for large screen viewing, kitchen, storage, full bath. Big yard with plenty of yard space and basketball court. 2 car attached garage. The home has been well taken care of and ready to move into. School District 146/230.
Property Specifics
| Single Family | |
| — | |
| Traditional | |
| 1995 | |
| Full | |
| DANIELLE | |
| No | |
| — |
| Cook | |
| — | |
| 0 / Not Applicable | |
| None | |
| Lake Michigan | |
| Public Sewer, Sewer-Storm | |
| 10706152 | |
| 28183110110000 |
Nearby Schools
| NAME: | DISTRICT: | DISTANCE: | |
|---|---|---|---|
|
Grade School
Walter F Fierke Ed Center |
146 | — | |
|
Middle School
Central Middle School |
146 | Not in DB | |
|
High School
Victor J Andrew High School |
230 | Not in DB | |
Property History
| DATE: | EVENT: | PRICE: | SOURCE: |
|---|---|---|---|
| 28 Jan, 2016 | Sold | $275,000 | MRED MLS |
| 7 Dec, 2015 | Under contract | $279,900 | MRED MLS |
| 9 Oct, 2015 | Listed for sale | $279,900 | MRED MLS |
| 18 Jun, 2020 | Sold | $350,000 | MRED MLS |
| 8 May, 2020 | Under contract | $345,000 | MRED MLS |
| 5 May, 2020 | Listed for sale | $345,000 | MRED MLS |
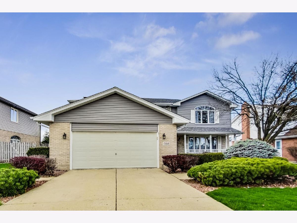
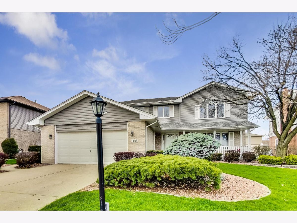
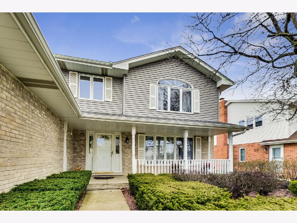
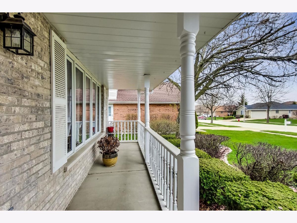
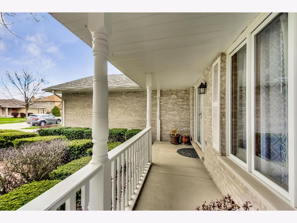
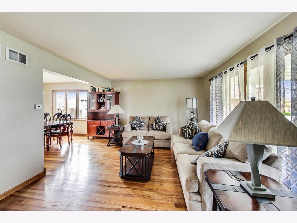
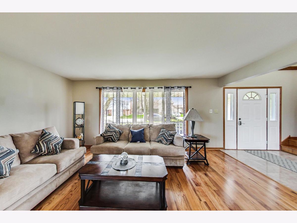
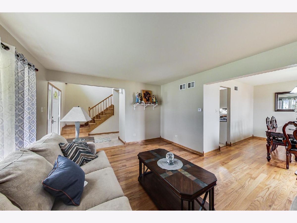
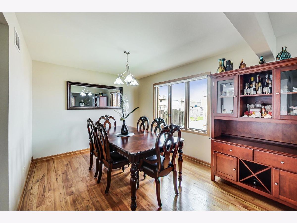
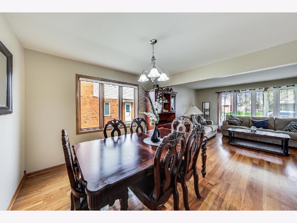
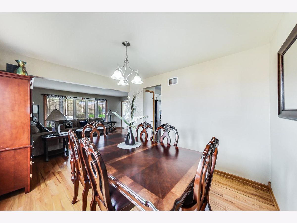
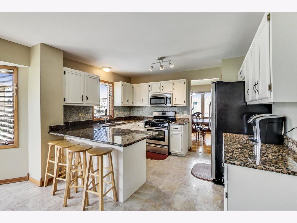
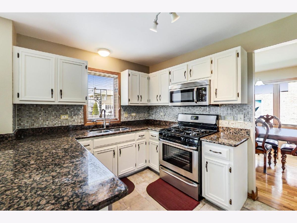
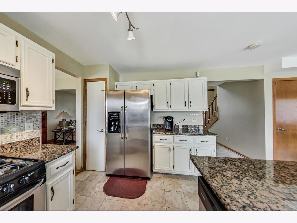
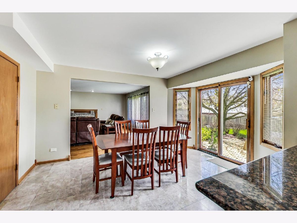
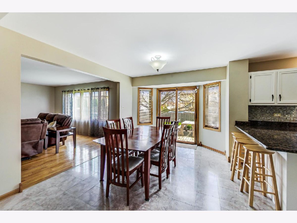
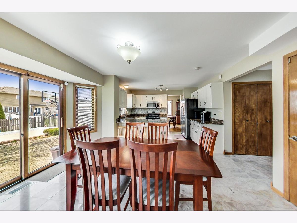
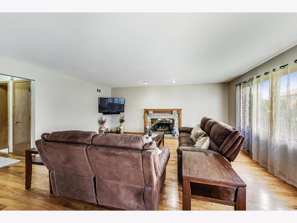
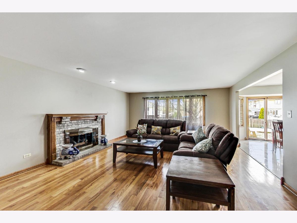
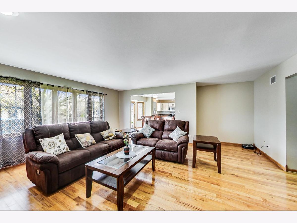
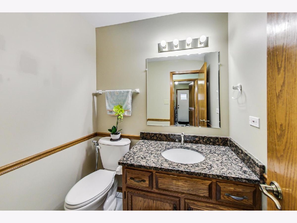
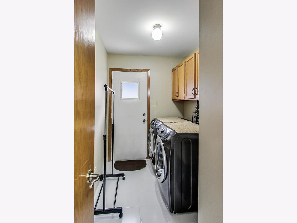
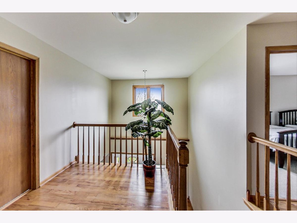
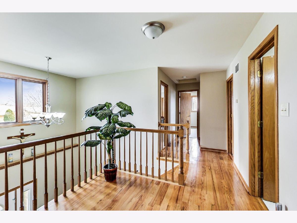
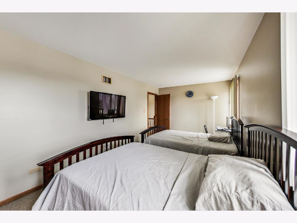
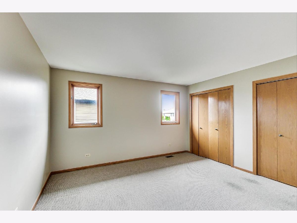
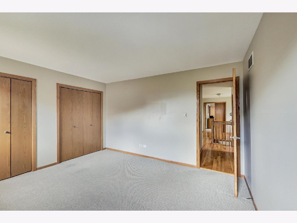
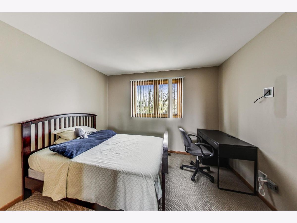
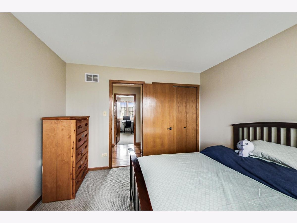
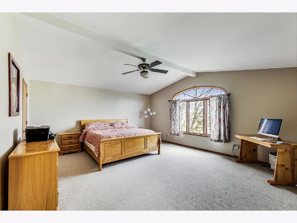
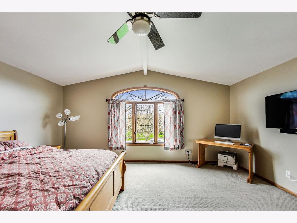
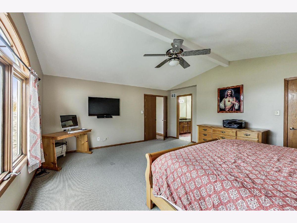
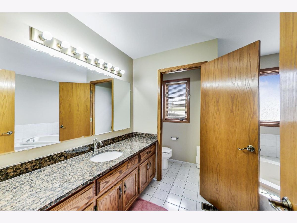
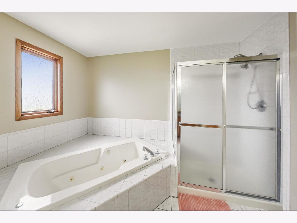
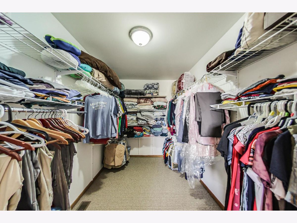
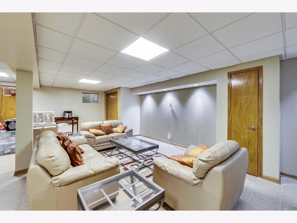
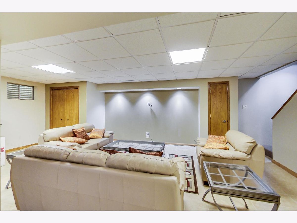
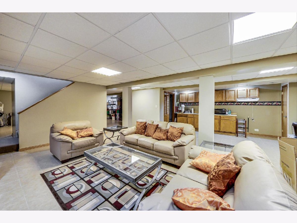
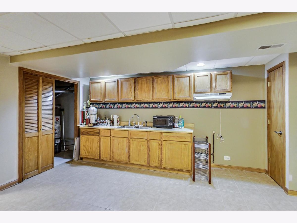
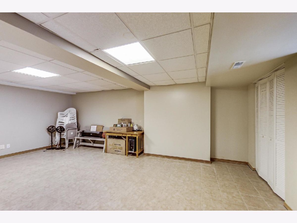
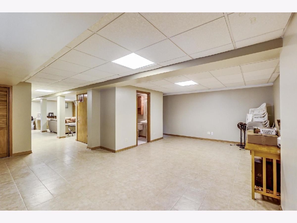
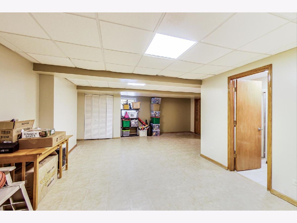
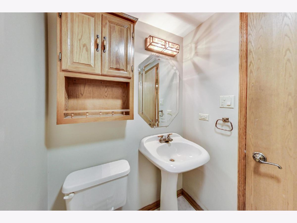
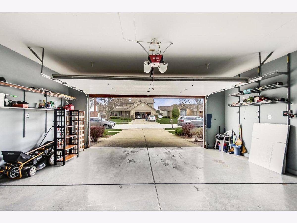
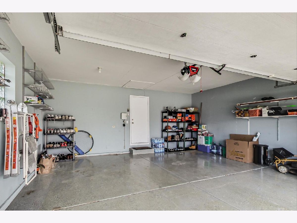
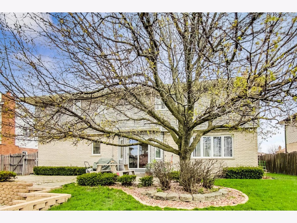
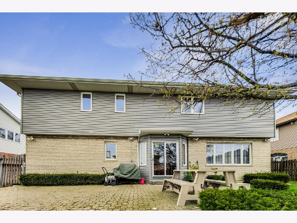
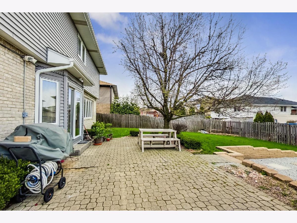
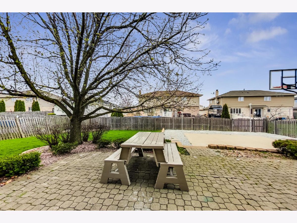
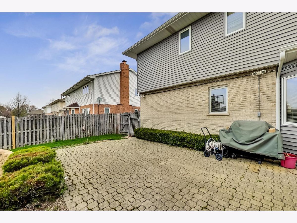
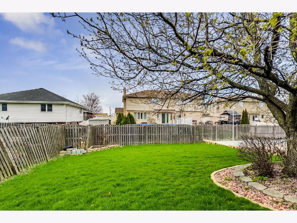
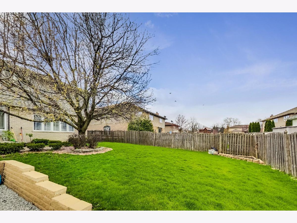
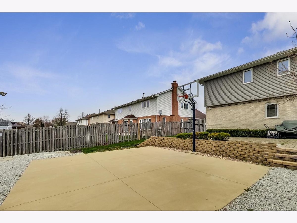
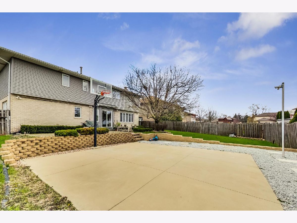
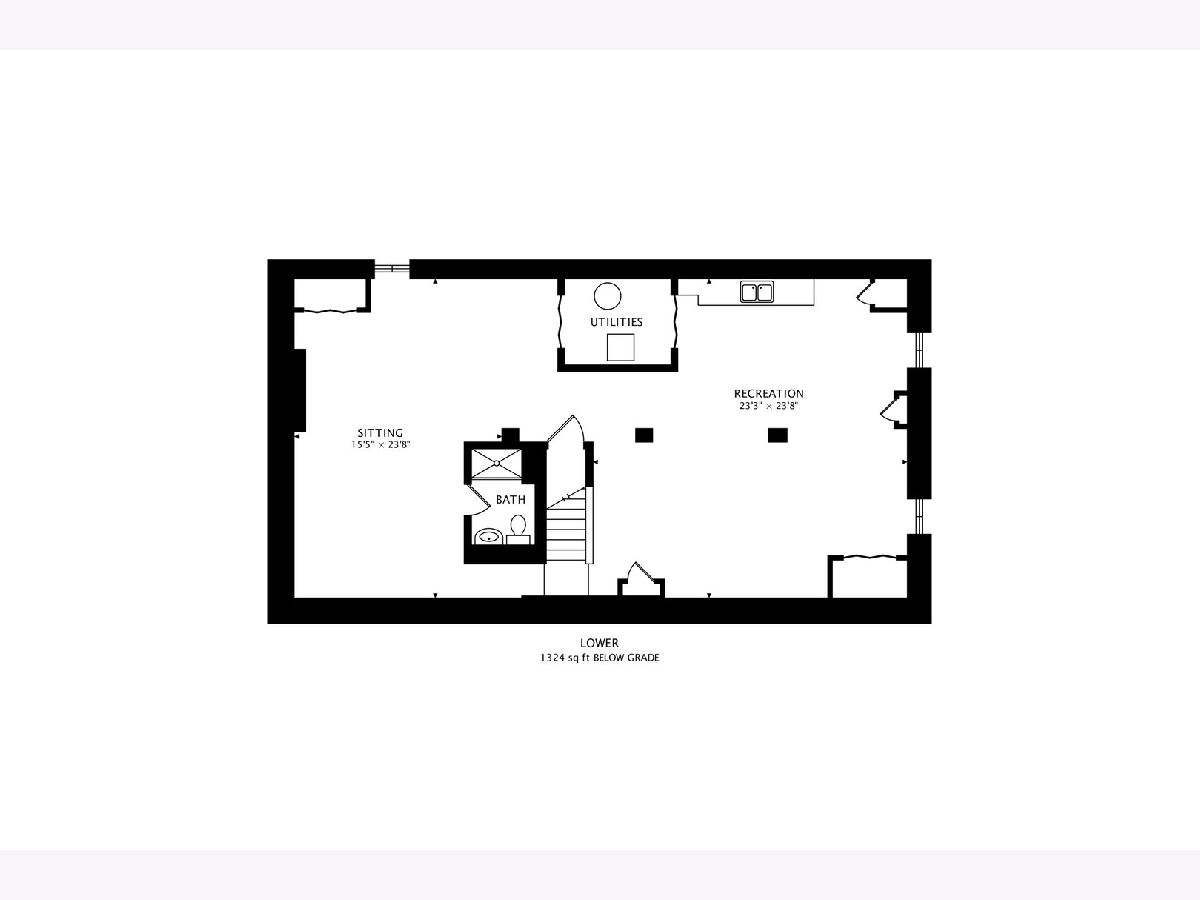
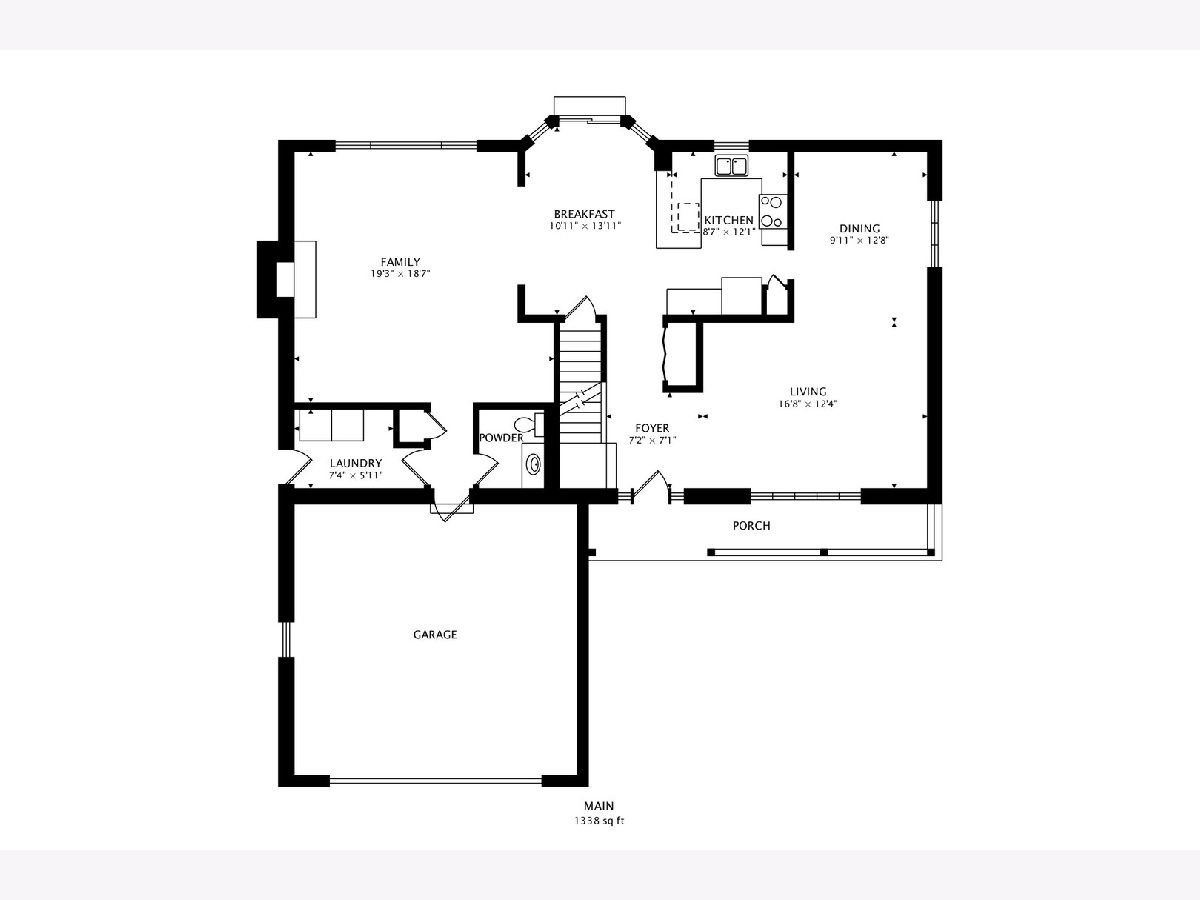
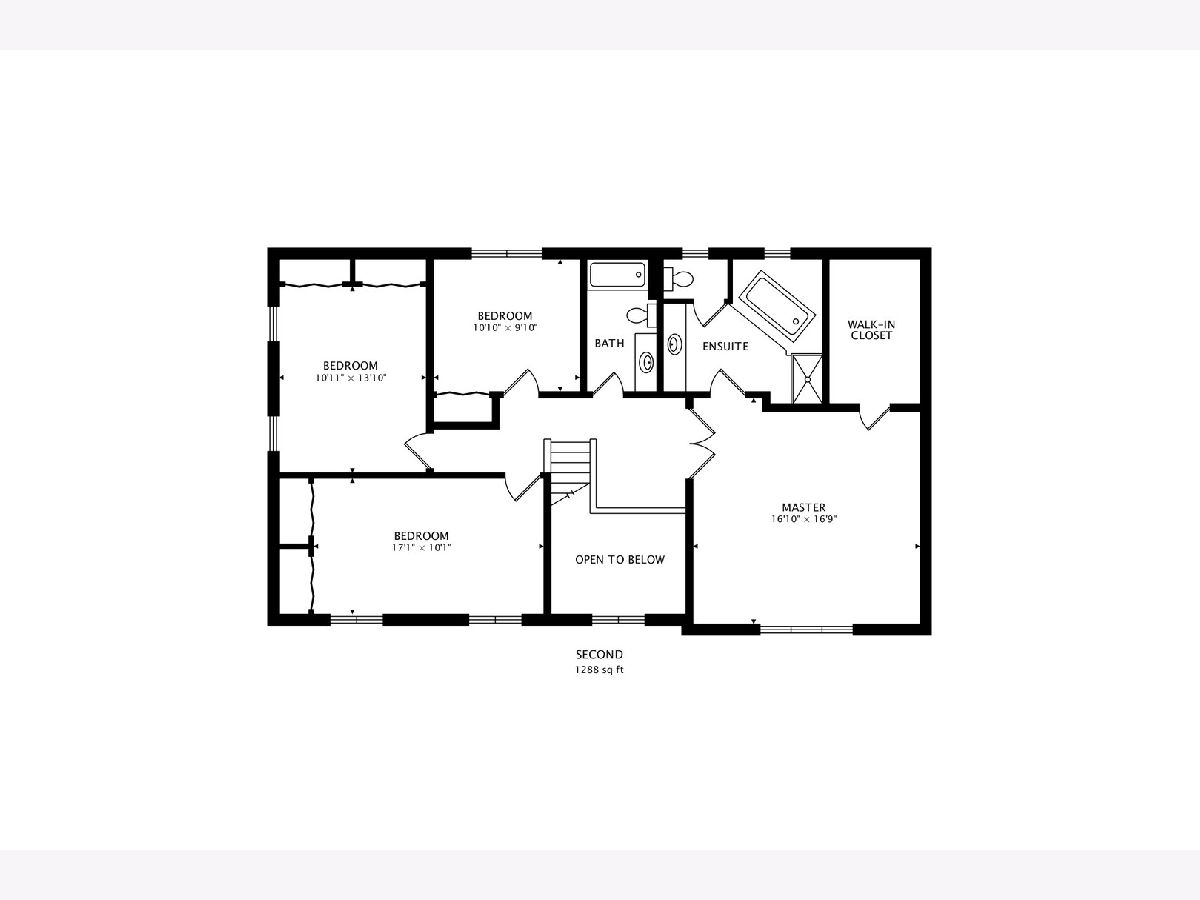
Room Specifics
Total Bedrooms: 4
Bedrooms Above Ground: 4
Bedrooms Below Ground: 0
Dimensions: —
Floor Type: Carpet
Dimensions: —
Floor Type: Carpet
Dimensions: —
Floor Type: Carpet
Full Bathrooms: 4
Bathroom Amenities: Whirlpool,Separate Shower,Double Sink
Bathroom in Basement: 1
Rooms: Foyer
Basement Description: Partially Finished
Other Specifics
| 2 | |
| Concrete Perimeter | |
| Concrete | |
| Patio | |
| Fenced Yard | |
| 72X124 | |
| Unfinished | |
| Full | |
| — | |
| Range, Dishwasher, Refrigerator, Washer, Dryer | |
| Not in DB | |
| Pool, Curbs, Sidewalks, Street Lights, Street Paved | |
| — | |
| — | |
| — |
Tax History
| Year | Property Taxes |
|---|---|
| 2016 | $8,642 |
| 2020 | $9,021 |
Contact Agent
Nearby Similar Homes
Nearby Sold Comparables
Contact Agent
Listing Provided By
@properties

