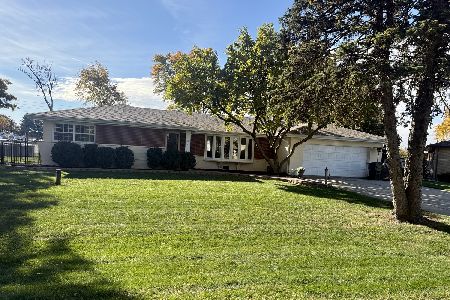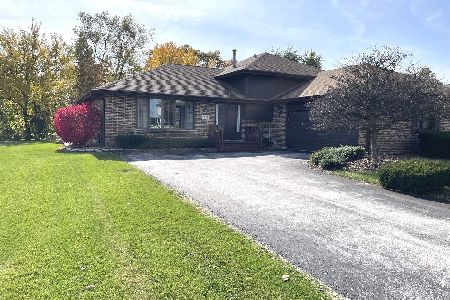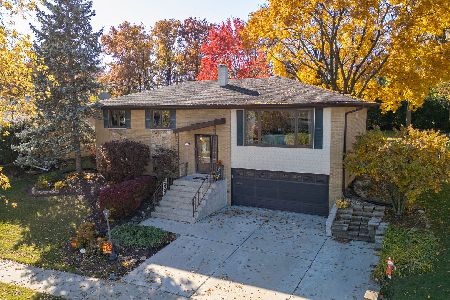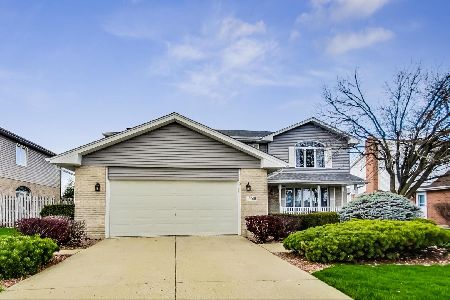15624 Bramblewood Road, Oak Forest, Illinois 60452
$339,900
|
Sold
|
|
| Status: | Closed |
| Sqft: | 3,249 |
| Cost/Sqft: | $105 |
| Beds: | 5 |
| Baths: | 4 |
| Year Built: | 1991 |
| Property Taxes: | $9,103 |
| Days On Market: | 2847 |
| Lot Size: | 0,20 |
Description
Meticulously Maintained 5 bedroom 3.5 bath in the highly sought after Bramblewood Subdivision. The main level features a beautiful foyer that opens up a sun-drenched 2 story living room and formal dining room. Spacious kitchen w/ separate eating area and plenty of cabinet/storage space. Cozy family room w/ wood burning fireplace and direct patio access. The private 5th bedroom/office makes the perfect guest space. Main level laundry w/ new Whirlpool washer. Staircase leads to a bright open loft that can be used as an office or extra sitting area. Master bedroom w/ a separate sitting area and en-suite bath. Featuring double sinks, jet tub, skylights, and separate shower. Three additional bedrooms and updated hall bathroom complete the 2nd level. Finished basement w/ full bath and tons of storage. The backyard features a patio, deck, and hot tub perfect entertaining or simply to kick back and relax! New roof, siding, and windows. Close to district 146/230 schools. Call this one home!
Property Specifics
| Single Family | |
| — | |
| — | |
| 1991 | |
| Full | |
| — | |
| No | |
| 0.2 |
| Cook | |
| Bramblewood | |
| 0 / Not Applicable | |
| None | |
| Public | |
| Public Sewer | |
| 09904310 | |
| 28183110120000 |
Nearby Schools
| NAME: | DISTRICT: | DISTANCE: | |
|---|---|---|---|
|
Grade School
Walter F Fierke Ed Center |
146 | — | |
|
Middle School
Central Middle School |
146 | Not in DB | |
|
High School
Victor J Andrew High School |
230 | Not in DB | |
Property History
| DATE: | EVENT: | PRICE: | SOURCE: |
|---|---|---|---|
| 29 May, 2018 | Sold | $339,900 | MRED MLS |
| 7 Apr, 2018 | Under contract | $339,900 | MRED MLS |
| 4 Apr, 2018 | Listed for sale | $339,900 | MRED MLS |
Room Specifics
Total Bedrooms: 5
Bedrooms Above Ground: 5
Bedrooms Below Ground: 0
Dimensions: —
Floor Type: Wood Laminate
Dimensions: —
Floor Type: Carpet
Dimensions: —
Floor Type: Wood Laminate
Dimensions: —
Floor Type: —
Full Bathrooms: 4
Bathroom Amenities: Whirlpool,Separate Shower
Bathroom in Basement: 1
Rooms: Bedroom 5,Eating Area,Loft,Recreation Room,Game Room,Foyer,Sitting Room
Basement Description: Finished
Other Specifics
| 2.5 | |
| Concrete Perimeter | |
| Concrete | |
| Deck, Patio, Hot Tub | |
| Fenced Yard | |
| 74X122X74X123 | |
| — | |
| Full | |
| Vaulted/Cathedral Ceilings, Skylight(s), Hardwood Floors, Wood Laminate Floors, First Floor Bedroom, First Floor Laundry | |
| Range, Microwave, Dishwasher, Refrigerator, Washer, Dryer, Disposal, Trash Compactor | |
| Not in DB | |
| Curbs, Sidewalks, Street Lights, Street Paved | |
| — | |
| — | |
| Wood Burning |
Tax History
| Year | Property Taxes |
|---|---|
| 2018 | $9,103 |
Contact Agent
Nearby Similar Homes
Nearby Sold Comparables
Contact Agent
Listing Provided By
Redfin Corporation








