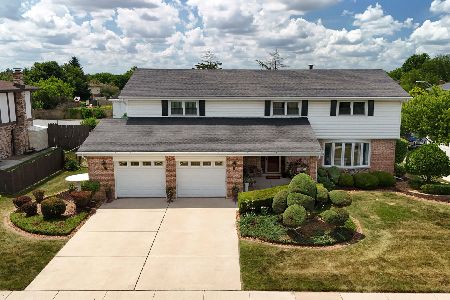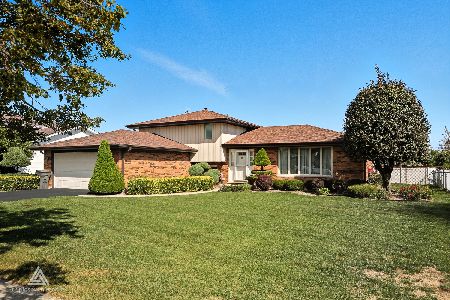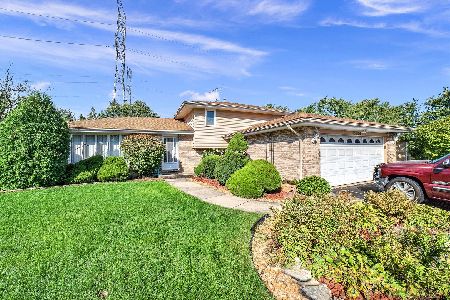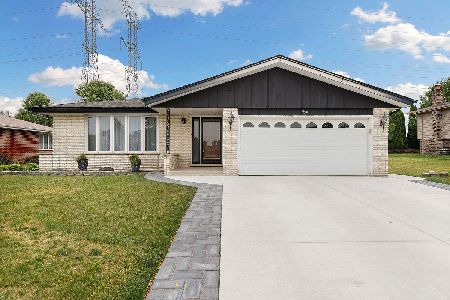15618 Canterbury Lane, Orland Park, Illinois 60462
$405,000
|
Sold
|
|
| Status: | Closed |
| Sqft: | 2,150 |
| Cost/Sqft: | $179 |
| Beds: | 4 |
| Baths: | 3 |
| Year Built: | 1985 |
| Property Taxes: | $7,042 |
| Days On Market: | 1707 |
| Lot Size: | 0,22 |
Description
Beautiful and professionally decorated home located on a landscaped lot and wide open back yard views. Pride of ownership throughout. Sandburg High School. This 4 bedroom 2-story with covered front porch welcomes you into a nice open floorplan. The garage was expanded 5 feet which offers generous space for accommodating 2 cars and additional storage space with built-in shelving, epoxy floor. Large living room offers views of the front/side and back yard, wood-burning fireplace with gas starter and sliders to the back yard patio. This is a spacious room which comfortably accommodates large gatherings. Kitchen has been updated with granite countertops and newer appliances and breakfast table area which opens to living room. Main level laundry, updated 1/2 bath, formal dining room and access to the garage. Back yard paradise with nice open and private views with colorful landscaping/mature trees. Brick-paver patio area, basketball court, arbor to wild flower garden. Additional access to the back yard through the garage service door. The 2nd floor has 4 bedrooms with generous closet space. The master bedroom is spacious with a walk-in closet and private updated master bath with skylight, soaker tub. Hallway bath is updated. Basement is unfinished and offers potential for future living space! Improvements: All new windows replaced 10-11 years ago, hardwood floor entry and hallway, all interior doors are 6 panel doors along with all closet doors; added insulation in attic; roof is 12 years; furnace and a/c: 2011/12; water heater-2008; updated electrical service to 200 AMP, custom window treatments throughout, new garage door opener.
Property Specifics
| Single Family | |
| — | |
| — | |
| 1985 | |
| Full | |
| — | |
| No | |
| 0.22 |
| Cook | |
| — | |
| 0 / Not Applicable | |
| None | |
| Lake Michigan | |
| Public Sewer | |
| 11094745 | |
| 27144090340000 |
Nearby Schools
| NAME: | DISTRICT: | DISTANCE: | |
|---|---|---|---|
|
Middle School
Jerling Junior High School |
135 | Not in DB | |
|
High School
Carl Sandburg High School |
230 | Not in DB | |
Property History
| DATE: | EVENT: | PRICE: | SOURCE: |
|---|---|---|---|
| 9 Jul, 2021 | Sold | $405,000 | MRED MLS |
| 3 Jun, 2021 | Under contract | $385,000 | MRED MLS |
| 18 May, 2021 | Listed for sale | $385,000 | MRED MLS |
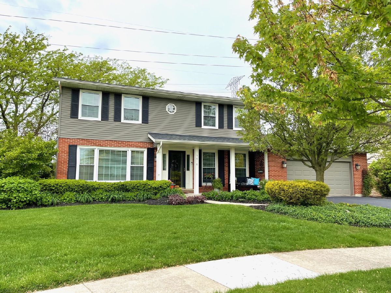
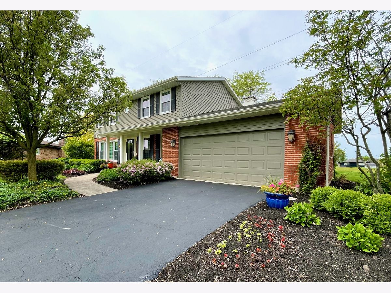
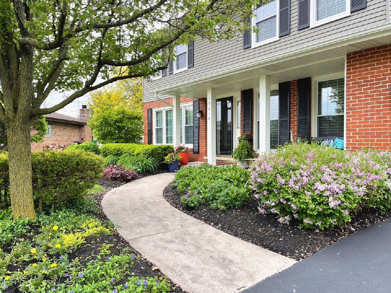
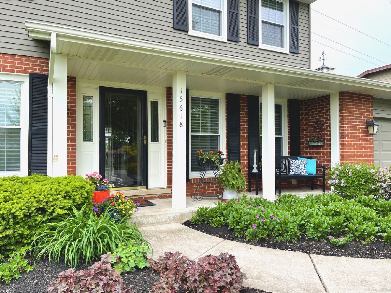
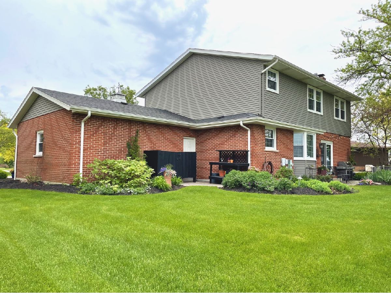
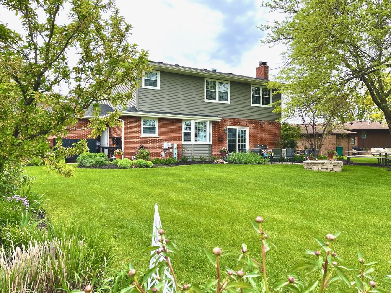
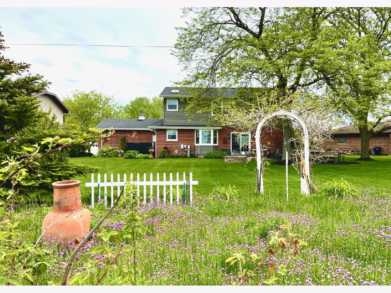
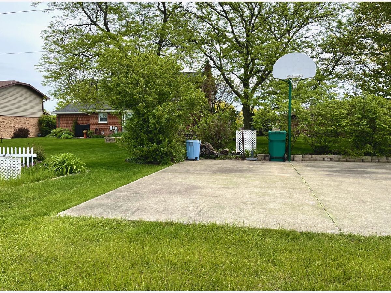
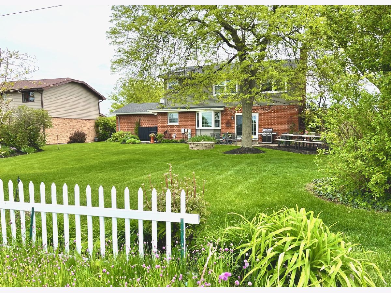
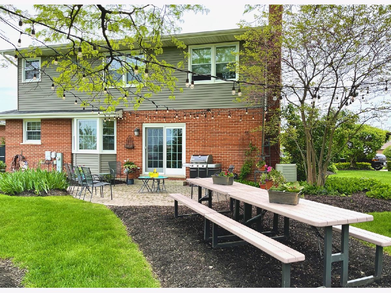
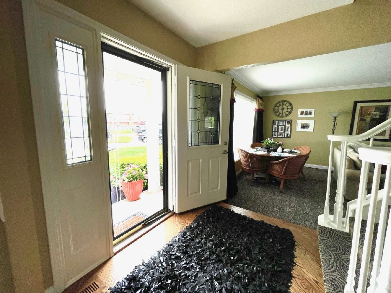
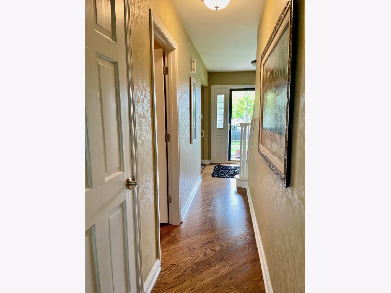
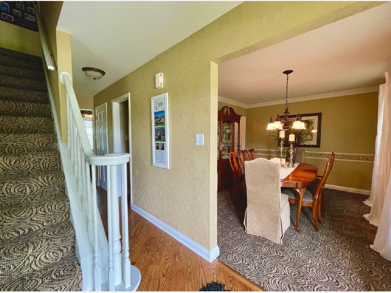
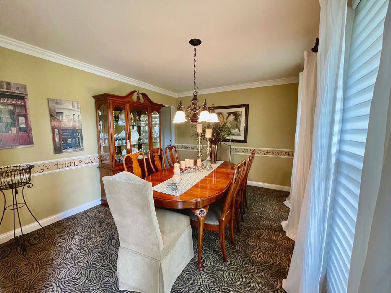
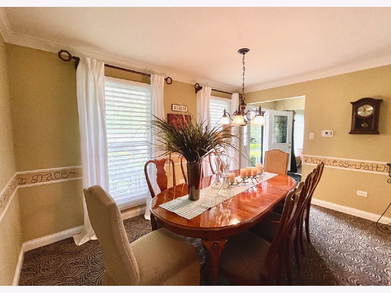
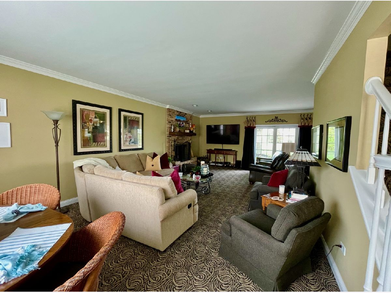
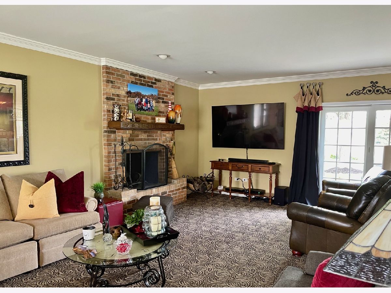
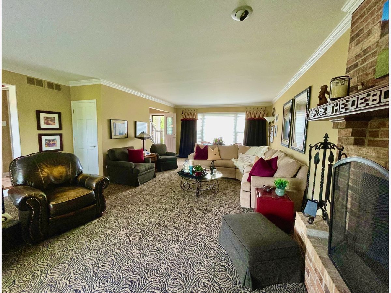
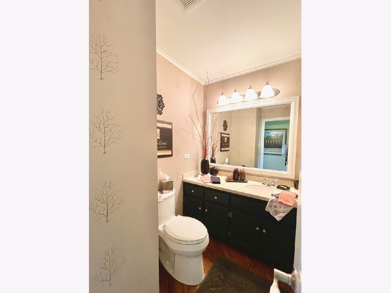
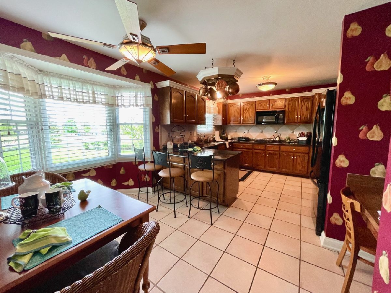
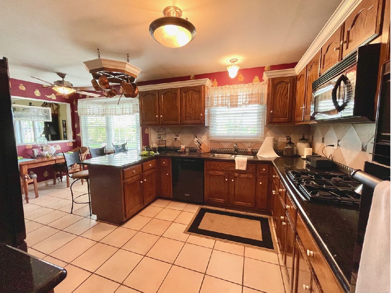
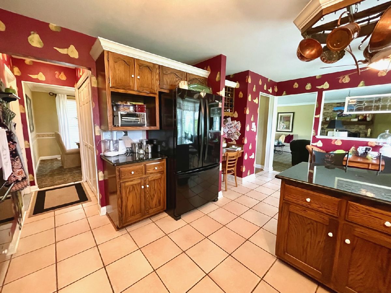
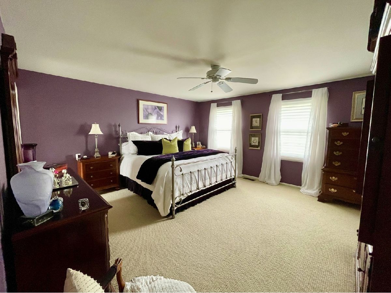
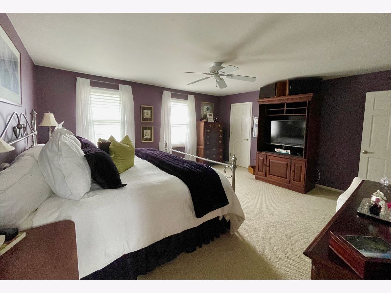
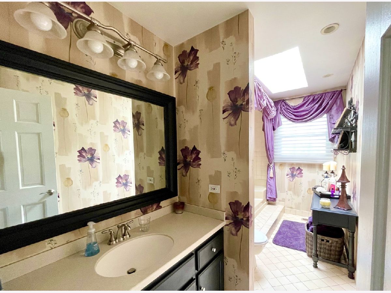
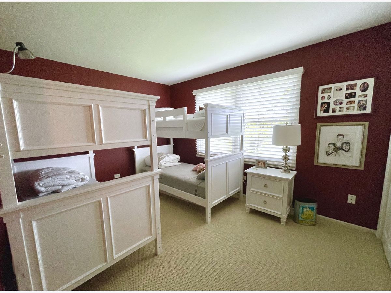
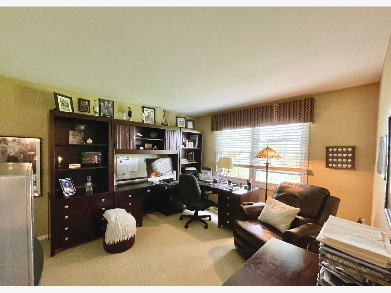
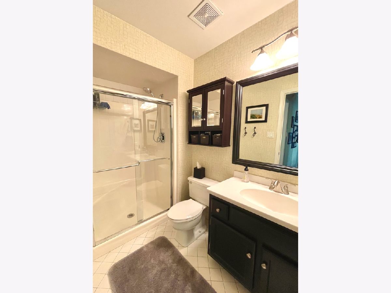
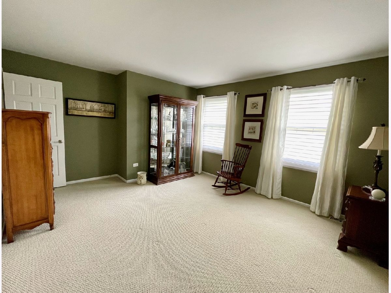
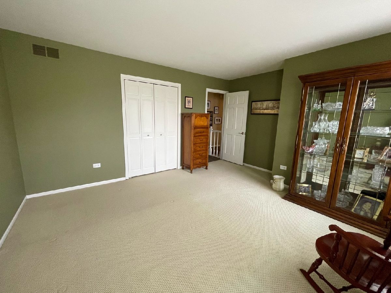
Room Specifics
Total Bedrooms: 4
Bedrooms Above Ground: 4
Bedrooms Below Ground: 0
Dimensions: —
Floor Type: Carpet
Dimensions: —
Floor Type: Carpet
Dimensions: —
Floor Type: Carpet
Full Bathrooms: 3
Bathroom Amenities: Soaking Tub
Bathroom in Basement: 0
Rooms: Foyer,Walk In Closet
Basement Description: Unfinished
Other Specifics
| 2.5 | |
| Concrete Perimeter | |
| Asphalt,Side Drive | |
| Patio, Porch, Brick Paver Patio, Storms/Screens | |
| Mature Trees,Garden,Level,Pie Shaped Lot,Sidewalks,Streetlights | |
| 9702 | |
| — | |
| Full | |
| Skylight(s), Hardwood Floors, Walk-In Closet(s) | |
| Microwave, Dishwasher, Refrigerator, Freezer, Washer, Dryer, Cooktop, Built-In Oven | |
| Not in DB | |
| Sidewalks, Street Lights, Street Paved | |
| — | |
| — | |
| Wood Burning, Gas Starter |
Tax History
| Year | Property Taxes |
|---|---|
| 2021 | $7,042 |
Contact Agent
Nearby Similar Homes
Nearby Sold Comparables
Contact Agent
Listing Provided By
Berkshire Hathaway HomeServices Chicago

