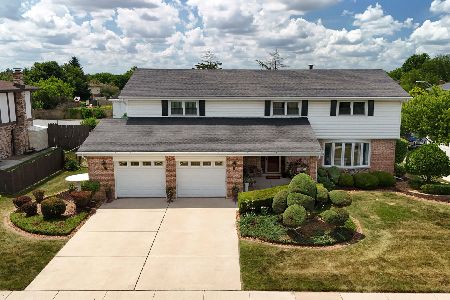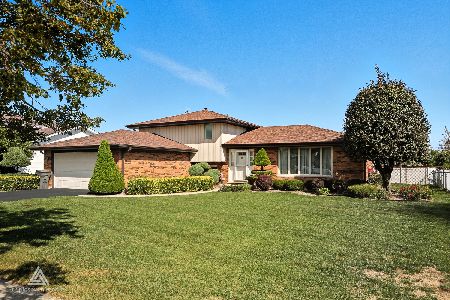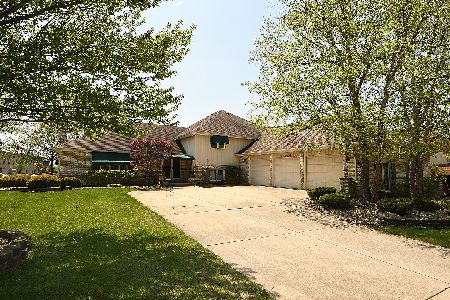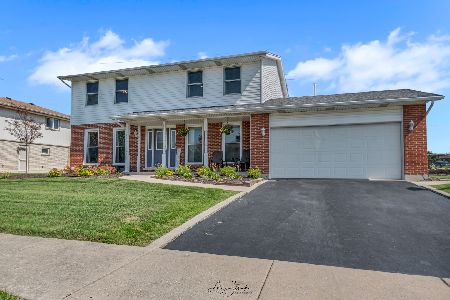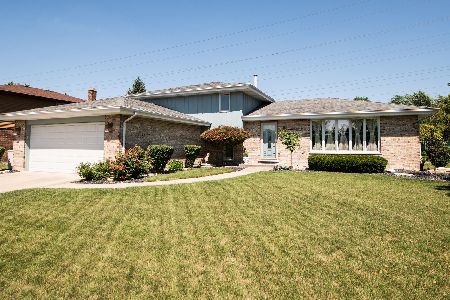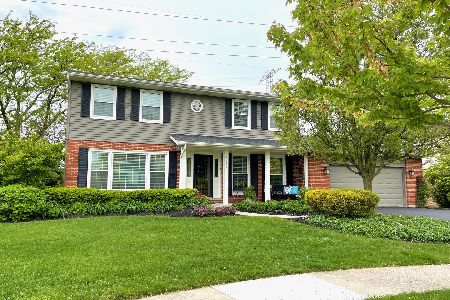15641 Sunset Ridge Drive, Orland Park, Illinois 60462
$360,000
|
Sold
|
|
| Status: | Closed |
| Sqft: | 1,804 |
| Cost/Sqft: | $213 |
| Beds: | 3 |
| Baths: | 4 |
| Year Built: | 1984 |
| Property Taxes: | $6,520 |
| Days On Market: | 931 |
| Lot Size: | 0,00 |
Description
WELCOME HOME!! This is the one you have been waiting for!!! BEAUTIFUL 3-STEP RANCH WITH FINISHED BASEMENT IN GOLFVIEW!!! Upon entering the home, you'll step into an inviting foyer welcoming you to the spacious & airy formal living room with updated recessed lighting, creating a warm & modern ambiance, along with gleaming wood floors that run throughout the majority of the house. Large windows allow an abundance of natural light to illuminate the space, making it feel bright & welcoming. The open concept layout seamlessly connects the living room to the dining area, which can comfortably accommodate a large dining table for gatherings & family meals. Adjacent to the dining area is a well-appointed kitchen, complete with modern appliances, ample cabinet space, & a convenient peninsula for a breakfast bar. The kitchen is designed to meet the needs of any aspiring chef, with its functional layout, and great lighting along with 2 sky tubes! Conveniently located off the kitchen is a family room that provides a comfortable space for relaxation & casual gatherings. It features a warm & inviting atmosphere, with a charming fireplace as a focal point. This ranch home boasts three generously sized bedrooms, all located right off the main level. Each bedroom offers ample closet space with large windows that fill the rooms with natural light, creating a serene & inviting atmosphere. There are a total of 3.5 bathrooms in the house, each designed with up to date fixtures & finishes. The primary suite includes an en-suite bathroom with a stand up shower & stylish tiling. The additional bedrooms have their own nearby bathroom with double vanity, providing convenience & privacy for all residents & guests. The house features a fully finished basement, offering additional living space for various purposes. The basement can serve as a family room, home office, gym, possible 4th bedroom, & an extra entertainment area, depending on your needs & preferences. It is equipped with recessed lighting, matching the style of the main level, & provides a versatile space for relaxation & recreation. Completing the basement is another full bathroom. WAIT- that's not all!!! A BRAND NEW concrete/paver accented driveway leads up to the two-car garage, providing ample parking space. The house is nestled in a peaceful neighborhood, offering privacy & tranquility, as it has no direct backyard neighbors. The backyard is spacious & completely fenced in, providing a safe & secure area for outdoor activities. A newly installed concrete patio extends from the back of the house, perfect for entertaining guests or enjoying outdoor meals. This home offers spaciousness & comfort. With its updated features such as wood floors throughout, recessed lighting, and a brand new driveway, it provides a stylish and welcoming environment!! Do not let this home pass you by!!! A preferred lender offers a reduced interest rate for this listing.
Property Specifics
| Single Family | |
| — | |
| — | |
| 1984 | |
| — | |
| — | |
| No | |
| — |
| Cook | |
| — | |
| — / Not Applicable | |
| — | |
| — | |
| — | |
| 11820238 | |
| 27144060110000 |
Nearby Schools
| NAME: | DISTRICT: | DISTANCE: | |
|---|---|---|---|
|
Grade School
Prairie Elementary School |
135 | — | |
|
Middle School
Jerling Junior High School |
135 | Not in DB | |
|
High School
Carl Sandburg High School |
230 | Not in DB | |
Property History
| DATE: | EVENT: | PRICE: | SOURCE: |
|---|---|---|---|
| 13 Apr, 2007 | Sold | $332,500 | MRED MLS |
| 26 Feb, 2007 | Under contract | $347,500 | MRED MLS |
| 16 Feb, 2007 | Listed for sale | $347,500 | MRED MLS |
| 17 Aug, 2023 | Sold | $360,000 | MRED MLS |
| 26 Jul, 2023 | Under contract | $384,900 | MRED MLS |
| — | Last price change | $399,900 | MRED MLS |
| 3 Jul, 2023 | Listed for sale | $399,900 | MRED MLS |
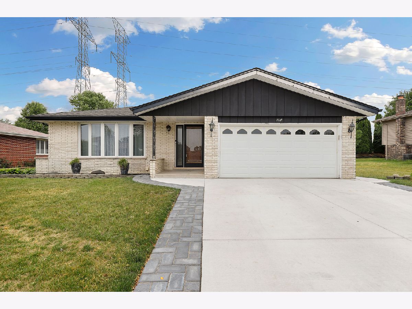
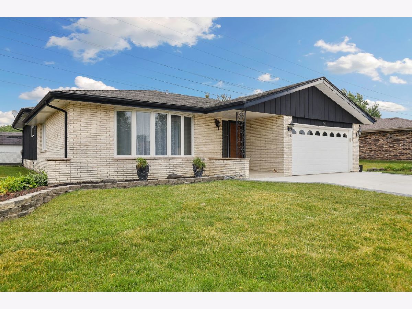
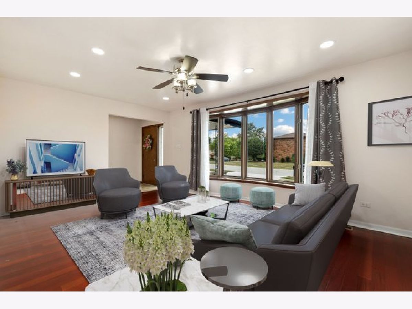
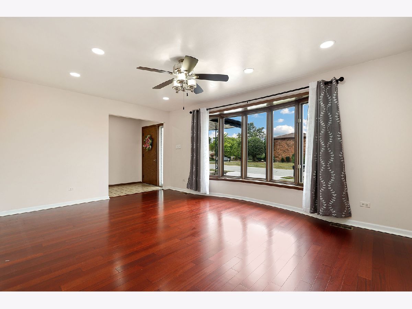
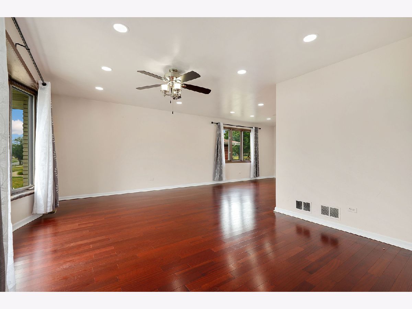
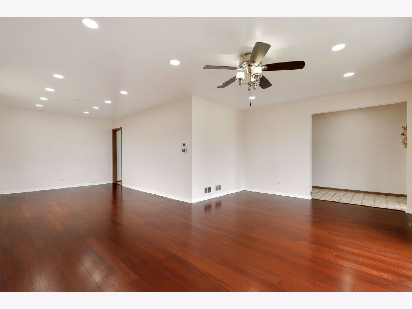
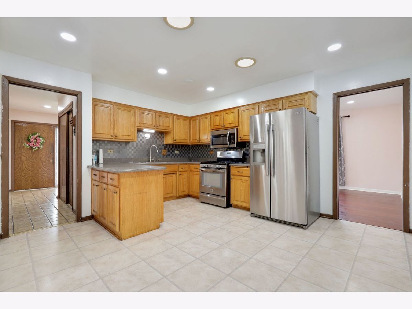
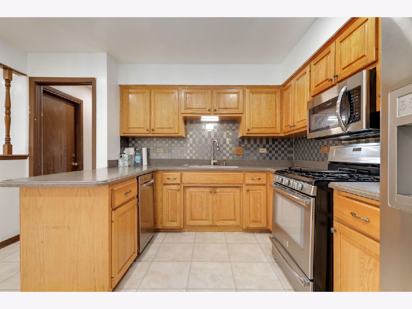
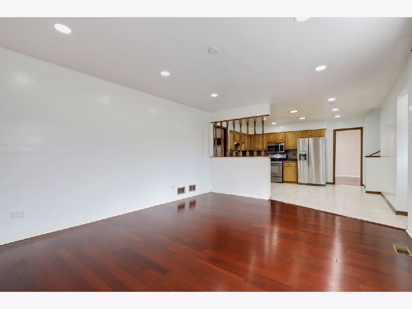
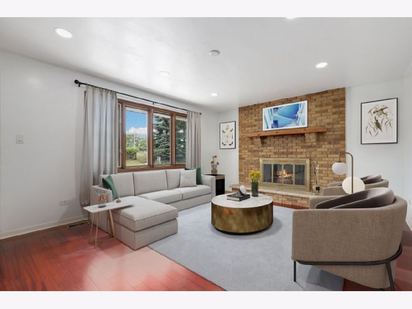
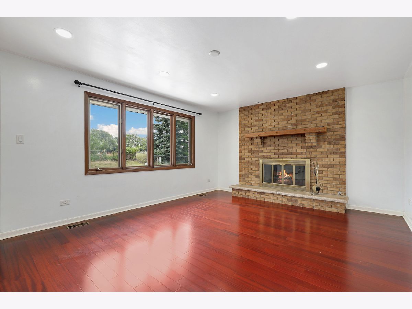
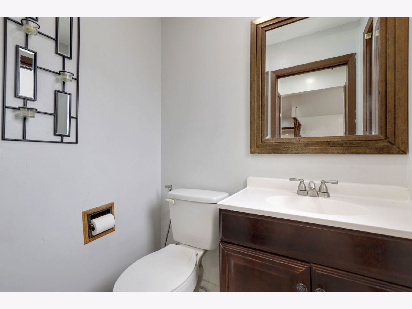
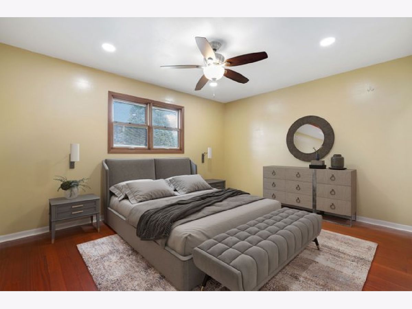
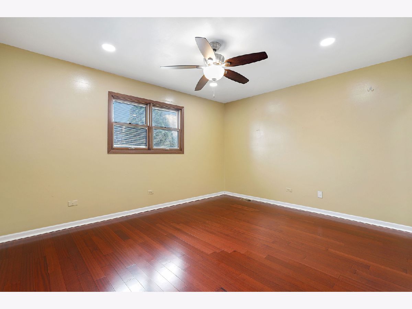
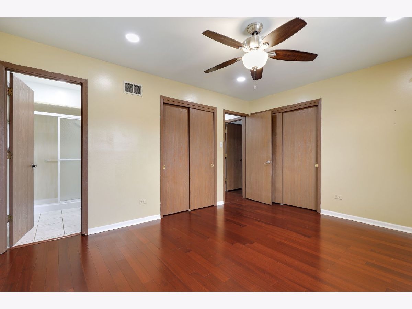
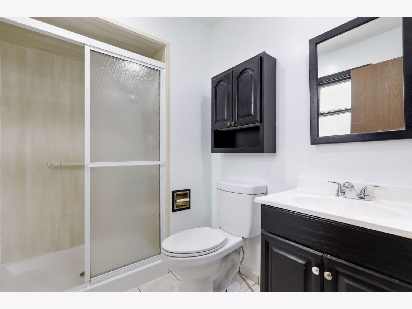
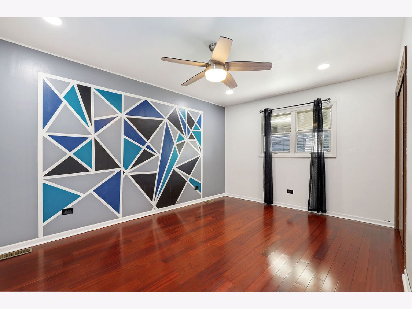
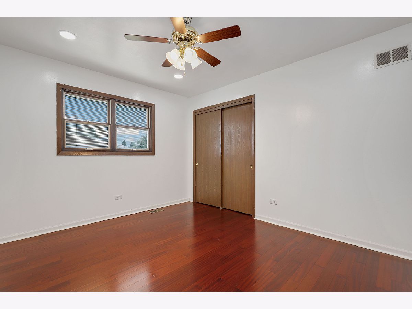
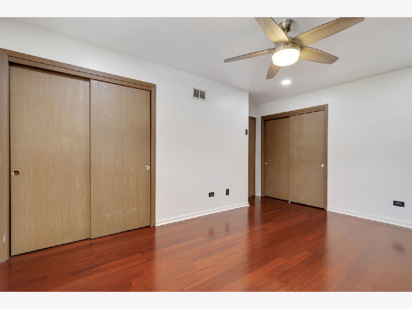
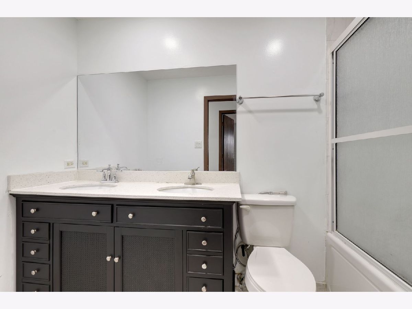
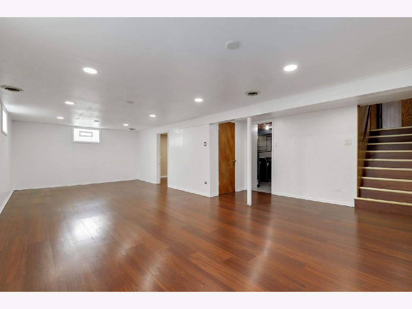
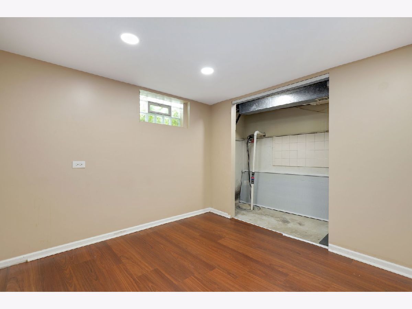
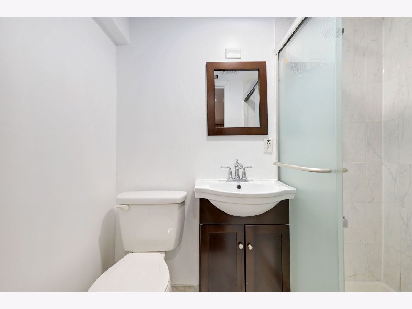
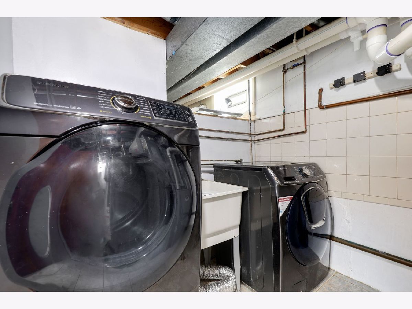
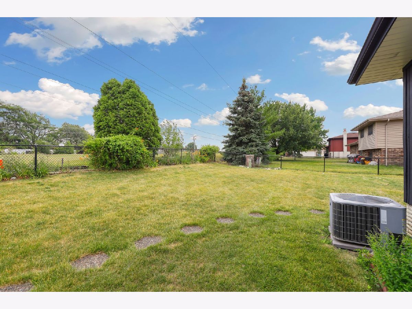
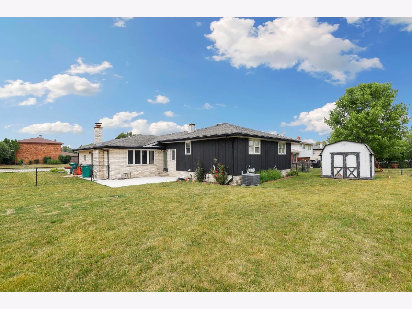
Room Specifics
Total Bedrooms: 3
Bedrooms Above Ground: 3
Bedrooms Below Ground: 0
Dimensions: —
Floor Type: —
Dimensions: —
Floor Type: —
Full Bathrooms: 4
Bathroom Amenities: Whirlpool,Double Sink,Bidet,Full Body Spray Shower,Soaking Tub
Bathroom in Basement: 1
Rooms: —
Basement Description: Finished,Crawl
Other Specifics
| 2 | |
| — | |
| — | |
| — | |
| — | |
| 80X125 | |
| Pull Down Stair,Unfinished | |
| — | |
| — | |
| — | |
| Not in DB | |
| — | |
| — | |
| — | |
| — |
Tax History
| Year | Property Taxes |
|---|---|
| 2007 | $4,308 |
| 2023 | $6,520 |
Contact Agent
Nearby Similar Homes
Nearby Sold Comparables
Contact Agent
Listing Provided By
Redfin Corporation

