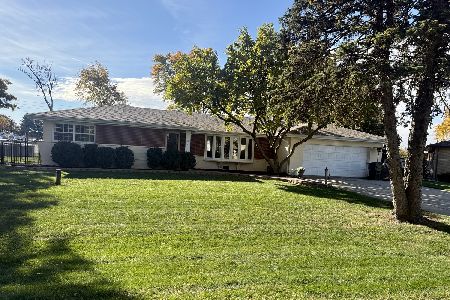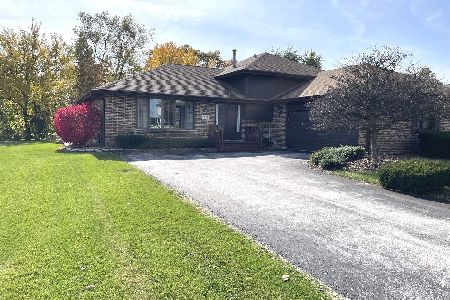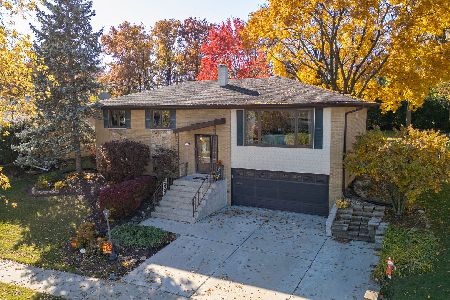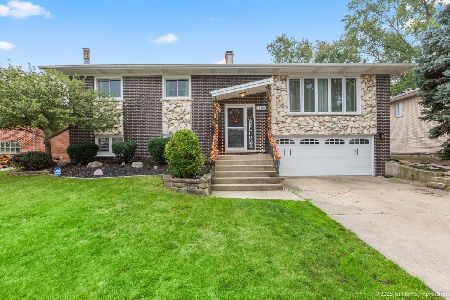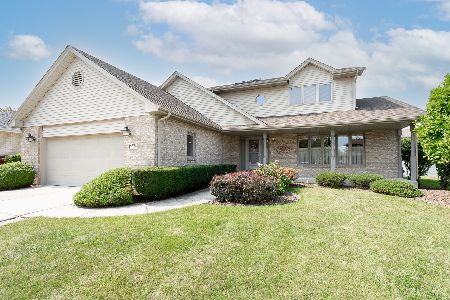15618 New England Avenue, Oak Forest, Illinois 60452
$330,000
|
Sold
|
|
| Status: | Closed |
| Sqft: | 2,410 |
| Cost/Sqft: | $135 |
| Beds: | 4 |
| Baths: | 3 |
| Year Built: | 1994 |
| Property Taxes: | $7,496 |
| Days On Market: | 2832 |
| Lot Size: | 0,00 |
Description
Stylish Maintenance-Free 4 Bedroom 2.1 Bath Two Story in Bramblewood Subdiv. Freshly Painted & Neutral Carpeting Installed Throughout in 2018. Great Open Floor Plan with Liv .Room Opening to 3 Year Old Renovated White Kitchen with Granite & Hardwood Floors. Kitchen Offers Oodles of Cabinetry, Island with Breakfast Bar Plus Plenty of Room For Separate Eating Area With Access to Outside Patio. Comfortable Family Room with Gas Fireplace. Convenient Main Level Laundry Room. Staircase leads to Master Bedroom with Room for Sitting Area and Large Walk-in Closet. Master Bath with Skylite Includes Jacuzzi Tub and Separate Shower. There are 3 Additional Bedrooms and a Hall Bathroom with Skylite. Finished Room in Basement could be Office, Bedroom, etc. There is an Additional 896 Sq. Feet that Can be Storage, etc. Roof, Siding, Soffits & Fascia- 4 Yrs. Some Newer Windows in Kitchen & Family R,. S.D 146 and 230. HWA Warranty Offered. Just Waiting for New Home Owner!
Property Specifics
| Single Family | |
| — | |
| — | |
| 1994 | |
| Partial | |
| — | |
| No | |
| — |
| Cook | |
| Bramblewood | |
| 0 / Not Applicable | |
| None | |
| Lake Michigan,Public | |
| Public Sewer | |
| 09922645 | |
| 28183120240000 |
Nearby Schools
| NAME: | DISTRICT: | DISTANCE: | |
|---|---|---|---|
|
Grade School
Walter F Fierke Ed Center |
146 | — | |
|
Middle School
Central Middle School |
146 | Not in DB | |
|
High School
Victor J Andrew High School |
230 | Not in DB | |
Property History
| DATE: | EVENT: | PRICE: | SOURCE: |
|---|---|---|---|
| 5 Jul, 2018 | Sold | $330,000 | MRED MLS |
| 5 May, 2018 | Under contract | $324,900 | MRED MLS |
| 19 Apr, 2018 | Listed for sale | $324,900 | MRED MLS |
Room Specifics
Total Bedrooms: 4
Bedrooms Above Ground: 4
Bedrooms Below Ground: 0
Dimensions: —
Floor Type: Carpet
Dimensions: —
Floor Type: Carpet
Dimensions: —
Floor Type: Carpet
Full Bathrooms: 3
Bathroom Amenities: Whirlpool,Separate Shower
Bathroom in Basement: 0
Rooms: No additional rooms
Basement Description: Partially Finished,Sub-Basement
Other Specifics
| 2 | |
| — | |
| Concrete,Side Drive | |
| Patio, Storms/Screens | |
| Fenced Yard | |
| 71' X 124' | |
| — | |
| Full | |
| Skylight(s), Hardwood Floors, First Floor Laundry | |
| Range, Dishwasher, Refrigerator, Washer, Dryer | |
| Not in DB | |
| Sidewalks, Street Lights, Street Paved | |
| — | |
| — | |
| Attached Fireplace Doors/Screen, Gas Log |
Tax History
| Year | Property Taxes |
|---|---|
| 2018 | $7,496 |
Contact Agent
Nearby Similar Homes
Nearby Sold Comparables
Contact Agent
Listing Provided By
Classic Realty Group, Inc.

