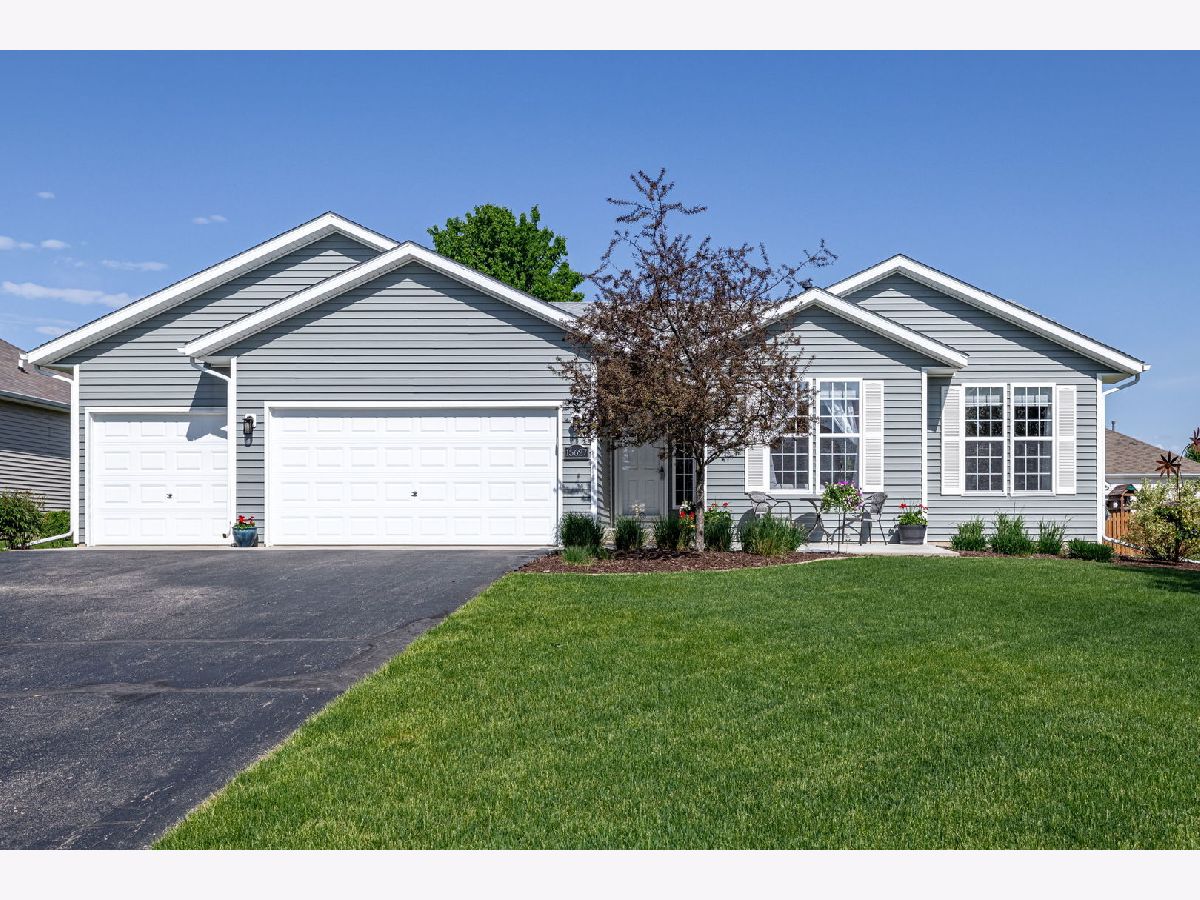15627 Bryden Drive, South Beloit, Illinois 61080
$350,000
|
Sold
|
|
| Status: | Closed |
| Sqft: | 1,754 |
| Cost/Sqft: | $199 |
| Beds: | 3 |
| Baths: | 3 |
| Year Built: | 2010 |
| Property Taxes: | $5,128 |
| Days On Market: | 621 |
| Lot Size: | 0,28 |
Description
Meticulous buyers look here!!! This ranch home has had almost everything remodeled inside included all new kitchen with granite counters, tile back splash, flooring and appliances. Very open floor plan offers plenty of room for entertainment on the main floor as well as the finished LL. With over 1300 Sf more of living space, the lower level finish offers Bar area, game room, Living room, rec area topped off with 1/2 bathroom. Master Suite offers walk in closet, double vanity, & tile in Master Bath. New roof in 2023, fenced back yard with 22x15.5 patio area (wired for a hot tub) as well as paver walk to outdoor sitting area. Mature trees, amazing landscape, front patio and concrete apron in front of garage. close to I-90. Coveted Prairie Hill & Hononegah High Schools.
Property Specifics
| Single Family | |
| — | |
| — | |
| 2010 | |
| — | |
| — | |
| No | |
| 0.28 |
| Winnebago | |
| — | |
| — / Not Applicable | |
| — | |
| — | |
| — | |
| 12052182 | |
| 0404453026 |
Property History
| DATE: | EVENT: | PRICE: | SOURCE: |
|---|---|---|---|
| 26 Jul, 2024 | Sold | $350,000 | MRED MLS |
| 14 May, 2024 | Under contract | $349,900 | MRED MLS |
| 10 May, 2024 | Listed for sale | $349,900 | MRED MLS |
































Room Specifics
Total Bedrooms: 3
Bedrooms Above Ground: 3
Bedrooms Below Ground: 0
Dimensions: —
Floor Type: —
Dimensions: —
Floor Type: —
Full Bathrooms: 3
Bathroom Amenities: —
Bathroom in Basement: 1
Rooms: —
Basement Description: Finished
Other Specifics
| 3 | |
| — | |
| — | |
| — | |
| — | |
| 90X135 | |
| — | |
| — | |
| — | |
| — | |
| Not in DB | |
| — | |
| — | |
| — | |
| — |
Tax History
| Year | Property Taxes |
|---|---|
| 2024 | $5,128 |
Contact Agent
Nearby Similar Homes
Nearby Sold Comparables
Contact Agent
Listing Provided By
Dickerson & Nieman Realtors - Rockford



