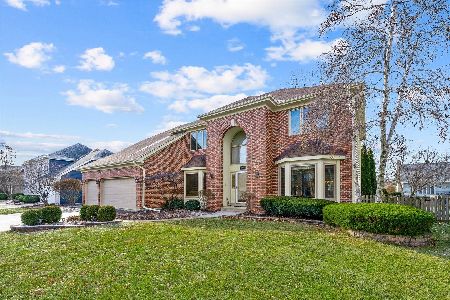1563 Branford Lane, Naperville, Illinois 60564
$573,000
|
Sold
|
|
| Status: | Closed |
| Sqft: | 3,472 |
| Cost/Sqft: | $168 |
| Beds: | 5 |
| Baths: | 4 |
| Year Built: | 1995 |
| Property Taxes: | $11,987 |
| Days On Market: | 2649 |
| Lot Size: | 0,23 |
Description
CUSTOM BUILT HOME METICULOUSLY MAINTAINED AND TRULY ONE OF A KIND WITHIN THE DESIRABLE ASHBURY SUBDIVISION! Open and spacious main floor provides tons of natural light. The kitchen opens to vaulted family room with skylights, bay window, floor to ceiling brick fireplace and second staircase.Gourmet kitchen features stainless steel appliances, granite counters, travertine backsplash, half round island with bar stool seating and oversized eating area. Three season sunroom off kitchen leads to deck and private fenced backyard with firepit. First floor bedroom and adjacent full bath offers great in-law/guest suite or den. Master bedroom suite has cathedral ceiling, walk-in closet and remodeled bath with dual vessel sinks and frameless walk-in shower. Finished basement includes 2 separate rooms adjacent 4th full bath along with media and rec area. One block to elementary school and walking distance to pool and clubhouse.
Property Specifics
| Single Family | |
| — | |
| Traditional | |
| 1995 | |
| Full | |
| — | |
| No | |
| 0.23 |
| Will | |
| Ashbury | |
| 520 / Annual | |
| Clubhouse,Pool | |
| Lake Michigan | |
| Public Sewer | |
| 10117224 | |
| 0701113150260000 |
Nearby Schools
| NAME: | DISTRICT: | DISTANCE: | |
|---|---|---|---|
|
Grade School
Patterson Elementary School |
204 | — | |
|
Middle School
Crone Middle School |
204 | Not in DB | |
|
High School
Neuqua Valley High School |
204 | Not in DB | |
Property History
| DATE: | EVENT: | PRICE: | SOURCE: |
|---|---|---|---|
| 7 Jan, 2019 | Sold | $573,000 | MRED MLS |
| 16 Nov, 2018 | Under contract | $585,000 | MRED MLS |
| 19 Oct, 2018 | Listed for sale | $585,000 | MRED MLS |
Room Specifics
Total Bedrooms: 5
Bedrooms Above Ground: 5
Bedrooms Below Ground: 0
Dimensions: —
Floor Type: Carpet
Dimensions: —
Floor Type: Carpet
Dimensions: —
Floor Type: Carpet
Dimensions: —
Floor Type: —
Full Bathrooms: 4
Bathroom Amenities: —
Bathroom in Basement: 1
Rooms: Bedroom 5,Recreation Room,Exercise Room,Media Room,Bonus Room
Basement Description: Finished
Other Specifics
| 3 | |
| Concrete Perimeter | |
| Concrete | |
| Deck | |
| — | |
| 82X124 | |
| — | |
| Full | |
| Vaulted/Cathedral Ceilings, Skylight(s), Hardwood Floors, In-Law Arrangement, First Floor Laundry, First Floor Full Bath | |
| Range, Microwave, Dishwasher, Refrigerator, Disposal, Stainless Steel Appliance(s) | |
| Not in DB | |
| Clubhouse, Pool, Tennis Courts, Sidewalks | |
| — | |
| — | |
| — |
Tax History
| Year | Property Taxes |
|---|---|
| 2019 | $11,987 |
Contact Agent
Nearby Similar Homes
Nearby Sold Comparables
Contact Agent
Listing Provided By
john greene, Realtor







