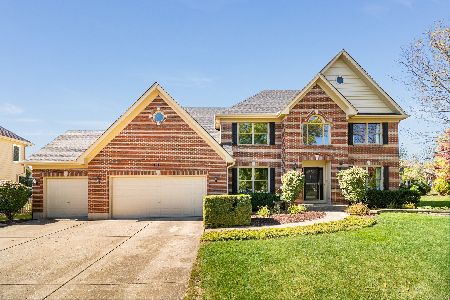1555 Branford Lane, Naperville, Illinois 60564
$815,000
|
Sold
|
|
| Status: | Closed |
| Sqft: | 3,100 |
| Cost/Sqft: | $258 |
| Beds: | 4 |
| Baths: | 4 |
| Year Built: | 1995 |
| Property Taxes: | $13,741 |
| Days On Market: | 376 |
| Lot Size: | 0,25 |
Description
Stunning Executive Home Packed with Features in Prime Location in Ashbury! Welcome to this remarkable 4-bedroom, 3.5-bath home boasting 3,100 SF of living space and a host of upgrades! Enjoy the elegance of 9' ceilings on the main floor, a 2-story foyer, and vaulted ceilings in the family room, filling the space with light and charm. The Kitchen, UPDATED in 2024, is a chef's dream, featuring granite countertops, a stone backsplash, soft-close drawers, a large center island, and new stainless steel appliances, including a double oven, trash compactor, and a convenient beverage/wine fridge. The kitchen opens to a spacious breakfast area, and beyond, the family room invites you to settle in with a vaulted ceiling, skylights, a brick fireplace, and a second staircase to the upper level. The formal Dining Room is accented with wainscoting, and the spacious Office on the main floor offers flexibility for work or play. The lovely Powder Room, REMODELED in 2024, features a new pedestal sink, toilet, light fixture, and faucet. Retreat upstairs to the luxurious primary suite, complete with a tray ceiling and walk-in closet. The exquisite Primary Bathroom, COMPLETELY REMODELED in 2023, features a new dual vanity and tiled walk-in shower. Three additional bedrooms on the second floor share an updated Hall Bath. Invite the gang downstairs to the professionally finished basement with a large Rec Room, including a full bathroom (ADDED 2009) for extra living or guest space. Outside, you'll find a fully enclosed yard with a RECENT FENCE (2019), a large deck, and lovely landscaping. UPDATES in this home abound: NEW MARVIN WINDOWS (2019, all except 2), SKYLIGHTS (2019), FURNACE (2015), HUMIDIFIER (2024), AC (2008), WATER HEATER (2010), ROOF (2019), GUTTERS (2019), FIVE NEW FRONT LIGHTS (2024), EXTERIOR PAINT (2019), DECK REPAIRED (2019), BACK DOOR (2019), SUMP PUMP (2019) AND BACKUP (2019). Beautiful hardwood floors were REFINISHED in 2019, Mudroom flooring updated in 2022, Basement Carpet and LVP flooring replaced in 2019, and fresh INTERIOR PAINT was completed in 2022. ASHBURY SWIM CLUB! Ashbury is a Swim/Clubhouse community with a vibrant neighborhood offering exclusive access to the clubhouse, zero-depth pool, water slide, waterfall pool, hot tub, sand volleyball, gazebo, and concessions via the Ashbury HOA. The clubhouse is available for social events and can be rented by residents for special occasions. Kids can join the Ashbury Alligators Swim Team! Be sure to stop by the Ashbury Clubhouse & Pool located at 3403 Lawrence Dr for a visit! Residents also have access to tennis courts, baseball fields, Ashbury Pond, and bike trails-all within the community. Conveniently situated with easy access to hiking, golf courses, downtown Naperville, I-55 & I-88, Metra, shopping, dining, and entertainment. Walk or bike to the POOL and SCHOOLS. Highly-acclaimed School District 204: Patterson Elementary (nested in Ashbury), Gregory Middle, and Neuqua Valley High School. Experience the best of Naperville with highly rated schools and exclusive community features. Located just 1 block from Patterson Elementary, this home is perfect for families. A 3-car garage rounds out the package. WELCOME HOME!
Property Specifics
| Single Family | |
| — | |
| — | |
| 1995 | |
| — | |
| — | |
| No | |
| 0.25 |
| Will | |
| Ashbury | |
| 650 / Annual | |
| — | |
| — | |
| — | |
| 12261468 | |
| 0701113150240000 |
Nearby Schools
| NAME: | DISTRICT: | DISTANCE: | |
|---|---|---|---|
|
Grade School
Patterson Elementary School |
204 | — | |
|
Middle School
Gregory Middle School |
204 | Not in DB | |
|
High School
Neuqua Valley High School |
204 | Not in DB | |
Property History
| DATE: | EVENT: | PRICE: | SOURCE: |
|---|---|---|---|
| 18 Feb, 2025 | Sold | $815,000 | MRED MLS |
| 11 Jan, 2025 | Under contract | $800,000 | MRED MLS |
| 8 Jan, 2025 | Listed for sale | $800,000 | MRED MLS |
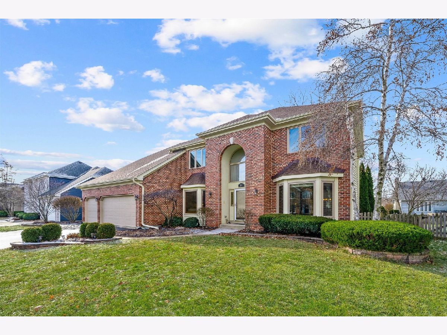
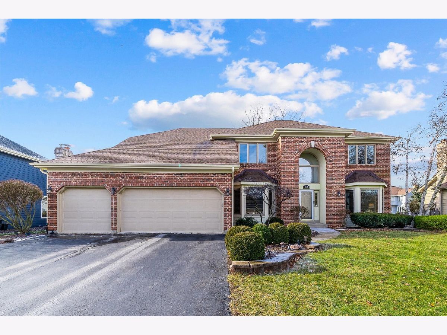
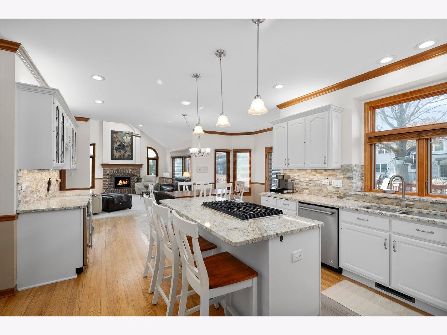
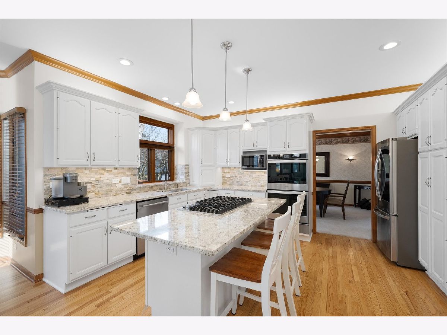
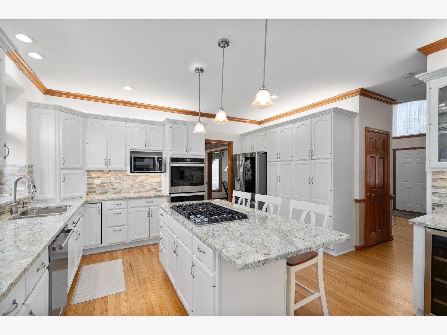
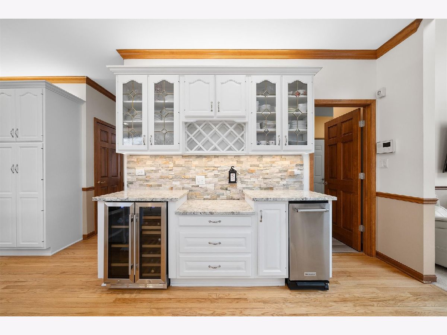




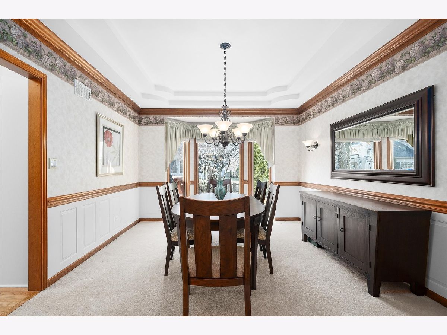

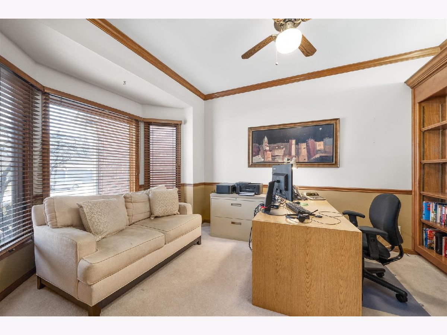






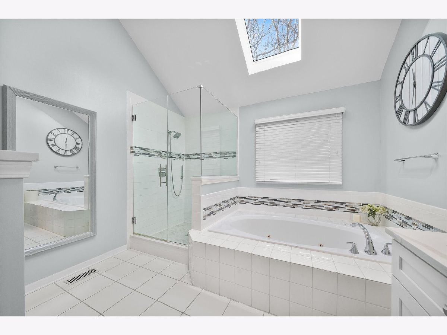


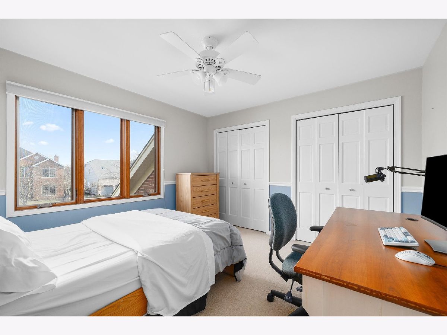



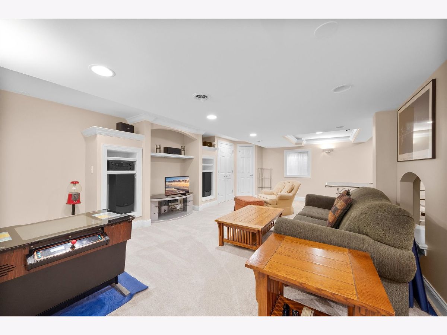




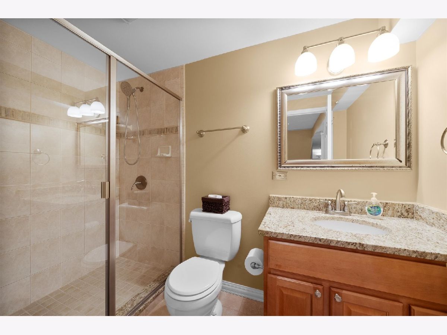
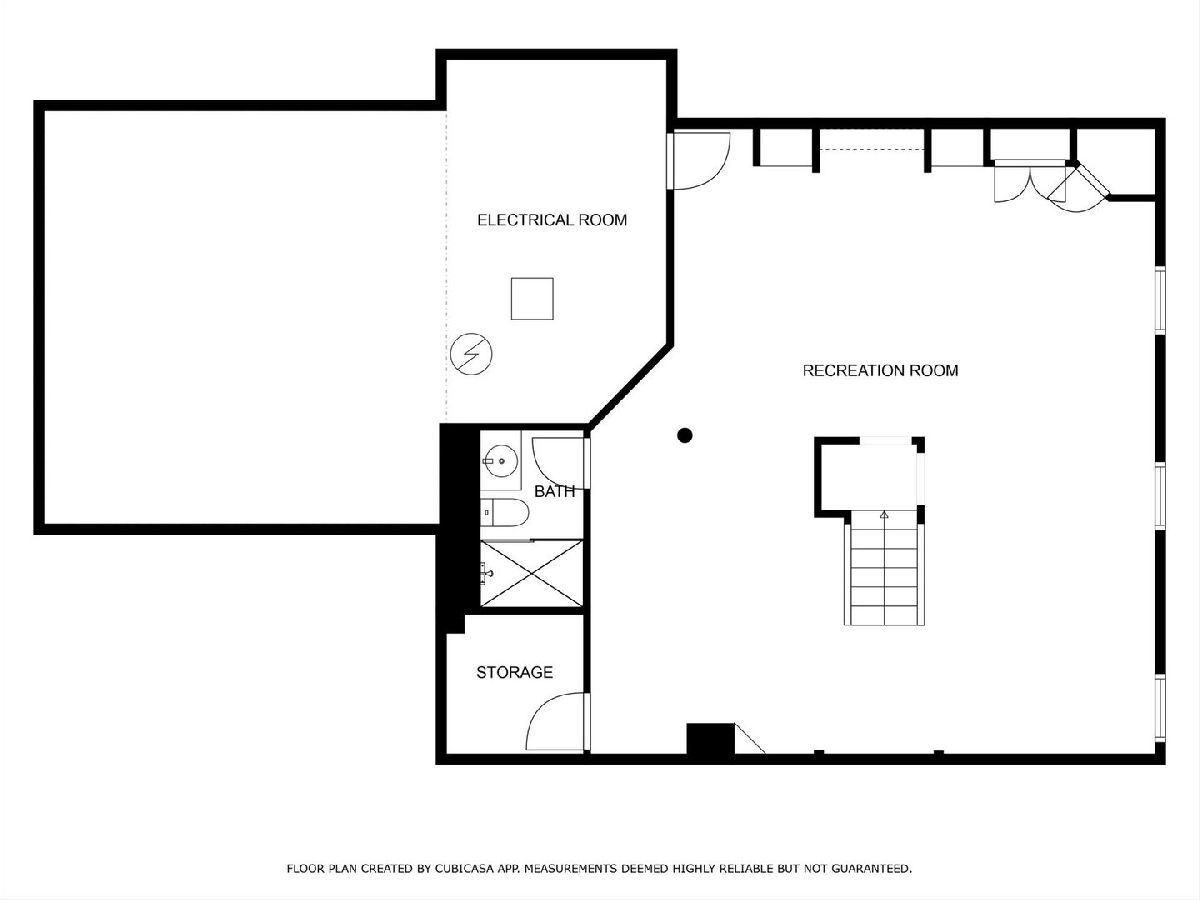
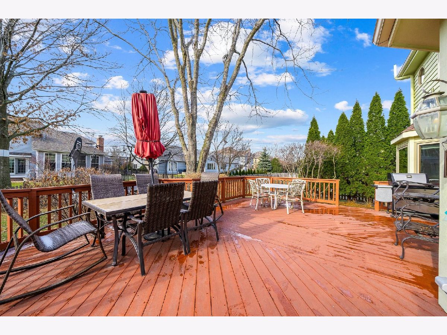
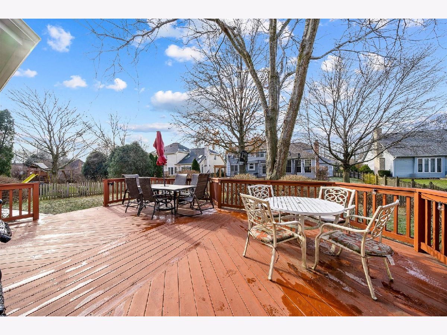
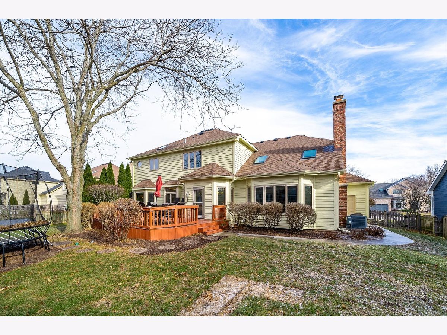




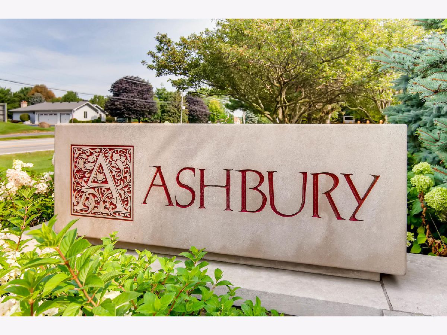

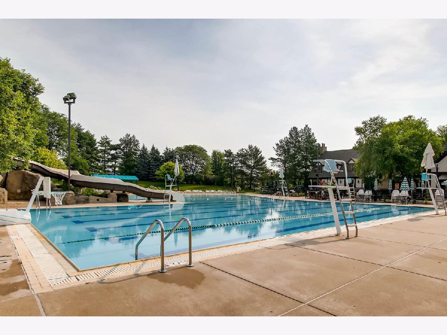







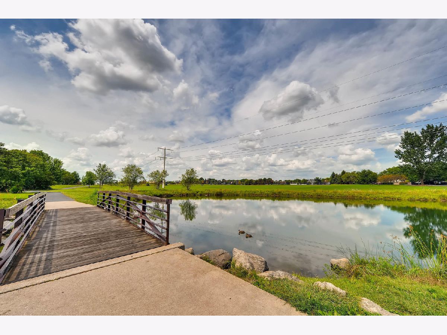
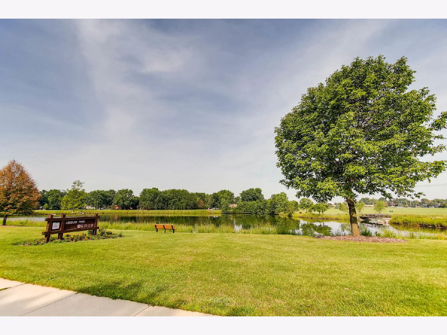

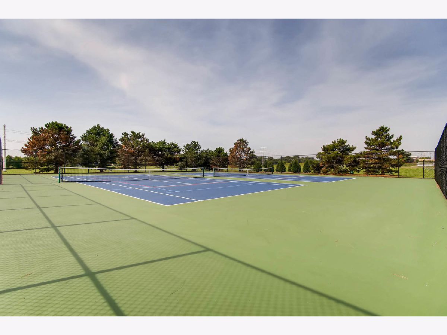
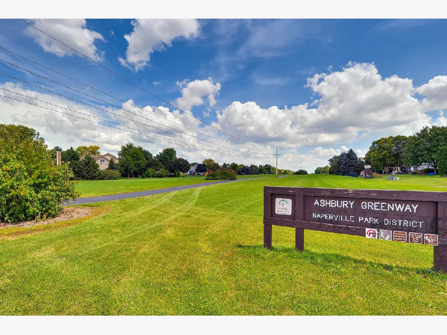
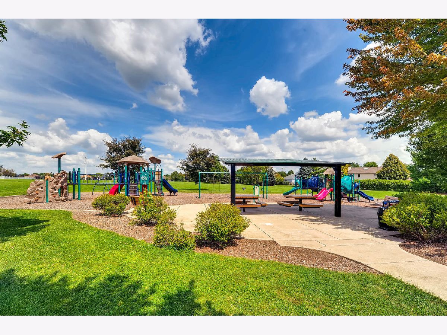


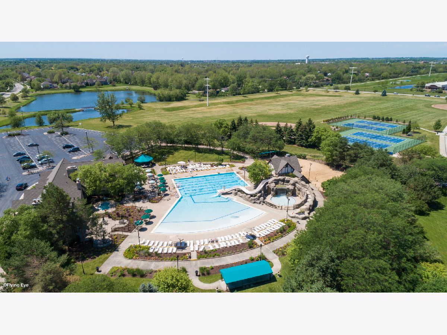
Room Specifics
Total Bedrooms: 4
Bedrooms Above Ground: 4
Bedrooms Below Ground: 0
Dimensions: —
Floor Type: —
Dimensions: —
Floor Type: —
Dimensions: —
Floor Type: —
Full Bathrooms: 4
Bathroom Amenities: Separate Shower,Double Sink
Bathroom in Basement: 1
Rooms: —
Basement Description: Finished,Crawl,Rec/Family Area,Storage Space
Other Specifics
| 3 | |
| — | |
| Asphalt | |
| — | |
| — | |
| 82X125X82X128 | |
| — | |
| — | |
| — | |
| — | |
| Not in DB | |
| — | |
| — | |
| — | |
| — |
Tax History
| Year | Property Taxes |
|---|---|
| 2025 | $13,741 |
Contact Agent
Nearby Similar Homes
Nearby Sold Comparables
Contact Agent
Listing Provided By
INFRONT Realty





