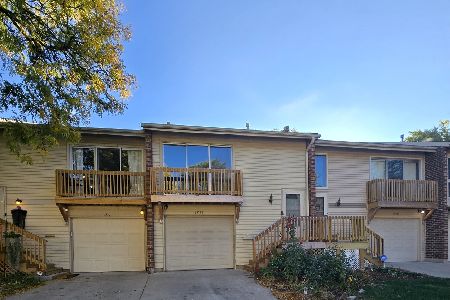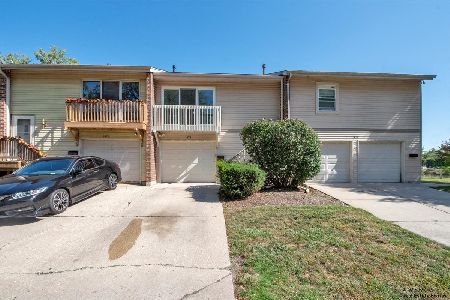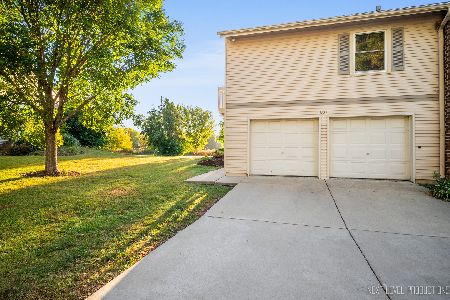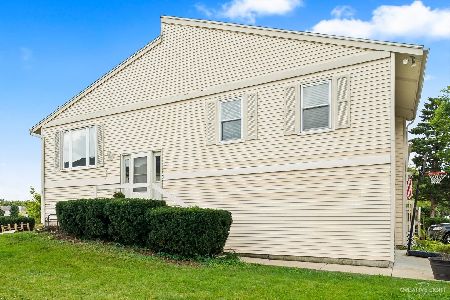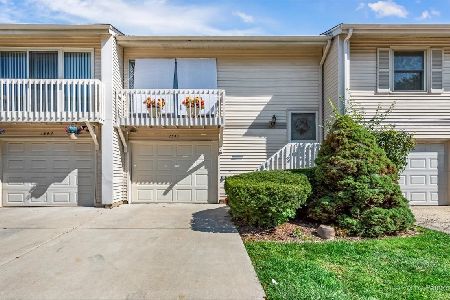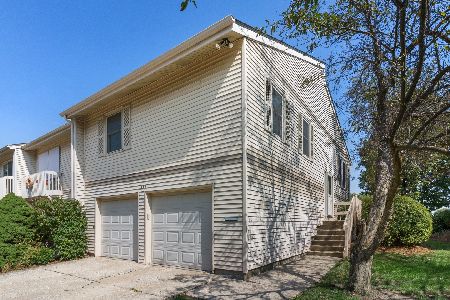1563 Elder Drive, Aurora, Illinois 60506
$55,900
|
Sold
|
|
| Status: | Closed |
| Sqft: | 1,575 |
| Cost/Sqft: | $35 |
| Beds: | 3 |
| Baths: | 2 |
| Year Built: | 1972 |
| Property Taxes: | $3,578 |
| Days On Market: | 4895 |
| Lot Size: | 0,00 |
Description
Nice townhome features 3 bedrooms, 1.1 baths, full finished basement, lower level room w/ SGD lead to patio area with beautiful backyard view of lake. This is a Fannie Mae HomePath property. Purchase this property for as little as 3% down! This property is approved for HomePath Mortgage Financing and HomePath Renovation Mortgage Financing.
Property Specifics
| Condos/Townhomes | |
| 2 | |
| — | |
| 1972 | |
| Full | |
| 2 STORY | |
| Yes | |
| — |
| Kane | |
| Fox Croft | |
| 90 / Monthly | |
| Clubhouse,Lawn Care,Snow Removal | |
| Public | |
| Public Sewer | |
| 08099686 | |
| 1507433003 |
Property History
| DATE: | EVENT: | PRICE: | SOURCE: |
|---|---|---|---|
| 18 Jan, 2013 | Sold | $55,900 | MRED MLS |
| 6 Oct, 2012 | Under contract | $55,900 | MRED MLS |
| — | Last price change | $59,400 | MRED MLS |
| 23 Jun, 2012 | Listed for sale | $66,400 | MRED MLS |
Room Specifics
Total Bedrooms: 3
Bedrooms Above Ground: 3
Bedrooms Below Ground: 0
Dimensions: —
Floor Type: —
Dimensions: —
Floor Type: —
Full Bathrooms: 2
Bathroom Amenities: —
Bathroom in Basement: 1
Rooms: No additional rooms
Basement Description: Finished
Other Specifics
| 1 | |
| — | |
| — | |
| — | |
| — | |
| COMMON | |
| — | |
| None | |
| — | |
| — | |
| Not in DB | |
| — | |
| — | |
| — | |
| — |
Tax History
| Year | Property Taxes |
|---|---|
| 2013 | $3,578 |
Contact Agent
Nearby Similar Homes
Contact Agent
Listing Provided By
LABRA GROUP REALTORS

