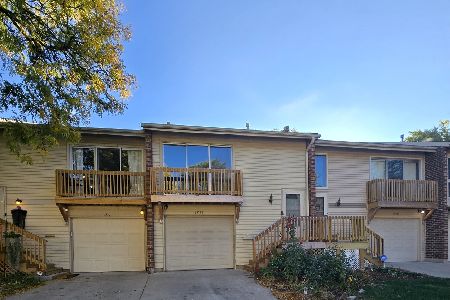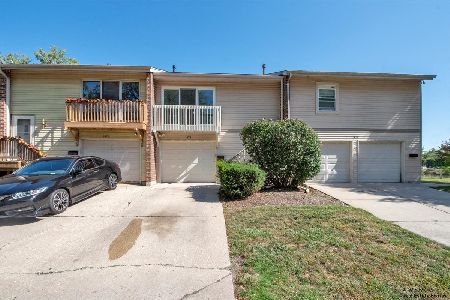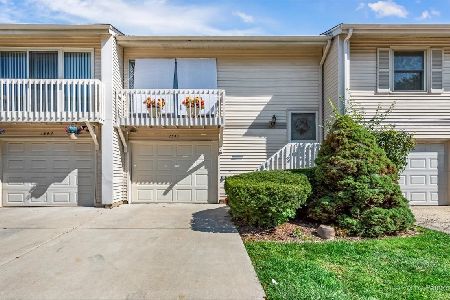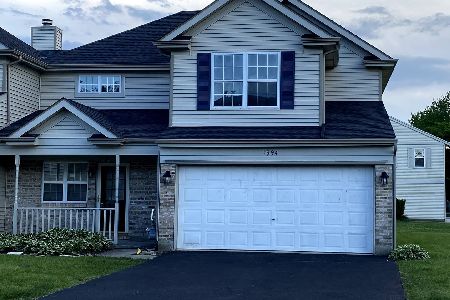1567 Elder Drive, Aurora, Illinois 60506
$200,000
|
Sold
|
|
| Status: | Closed |
| Sqft: | 1,442 |
| Cost/Sqft: | $128 |
| Beds: | 3 |
| Baths: | 2 |
| Year Built: | 1972 |
| Property Taxes: | $4,086 |
| Days On Market: | 1522 |
| Lot Size: | 0,00 |
Description
**Buyer financing fell through** 3 BEDROOM, 2 BATH RAISED-RANCH TOWN HOME IN FOXCROFT SUBDIVISION! PRIVATE END-UNIT BACKS TO POND SURROUNDED WITH BEAUTIFUL TREES AND OPEN SPACES. GORGEOUS VIEWS CANNOT BE BEAT! 2-CAR ATTACHED GARAGE. ALL ROOMS FRESHLY PAINTED. Front door leads to open-concept living space with large windows and sliding glass doors that let in loads of natural light and provide a view of scenic pond! Updated kitchen with stainless steel appliances and island increases storage space. Finished walk out basement provides a 2nd living space with sliding glass door that opens to patio enlarged with paver bricks. NEW in 2019: FURNACE, AC, WATER HEATER, ALL KITCHEN APPLIANCES, ELECTRICAL, PLUMBING, INSULATION, FLOORING, WALLS, MOST LIGHT FIXTURES, DOORS INCLUDING ALL DOWNSTAIRS DOORS, FRONT DOOR AND BOTH SLIDING DOORS. Relax by the firepit and enjoy the open sky and beautiful pond. Located in quiet subdivision, home offers privacy and has easy access to I-88 and Orchard Rd shopping. Enjoy neighborhood park and clubhouse. One block from Vaughan Athletic Center. Downtown Aurora, Fox River and all they have to offer are just 10-min drive away.
Property Specifics
| Condos/Townhomes | |
| 2 | |
| — | |
| 1972 | |
| Partial,Walkout | |
| — | |
| Yes | |
| — |
| Kane | |
| Fox Croft | |
| 130 / Monthly | |
| Clubhouse,Lawn Care,Snow Removal | |
| Public | |
| Public Sewer | |
| 11226102 | |
| 1507433002 |
Nearby Schools
| NAME: | DISTRICT: | DISTANCE: | |
|---|---|---|---|
|
Grade School
Fearn Elementary School |
129 | — | |
|
Middle School
Jewel Middle School |
129 | Not in DB | |
|
High School
West Aurora High School |
129 | Not in DB | |
Property History
| DATE: | EVENT: | PRICE: | SOURCE: |
|---|---|---|---|
| 20 Dec, 2021 | Sold | $200,000 | MRED MLS |
| 10 Nov, 2021 | Under contract | $185,000 | MRED MLS |
| 14 Oct, 2021 | Listed for sale | $185,000 | MRED MLS |
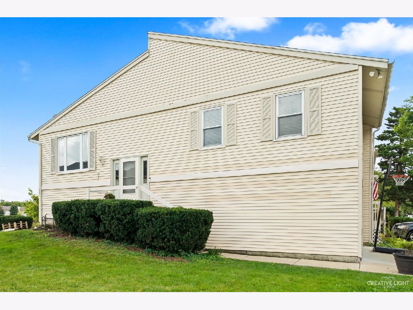
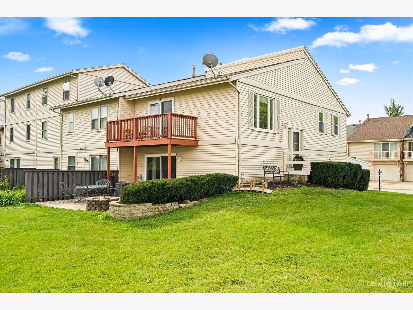
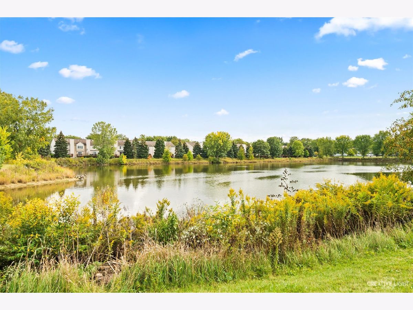
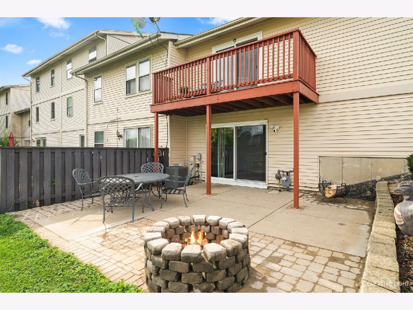
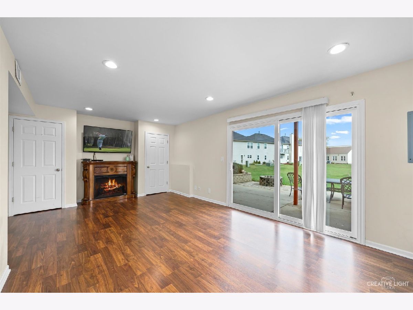
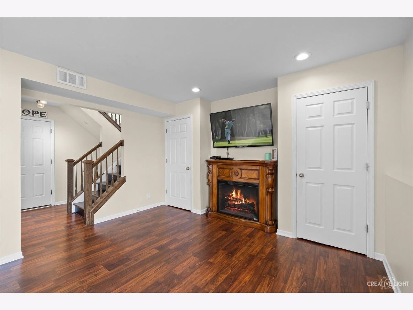
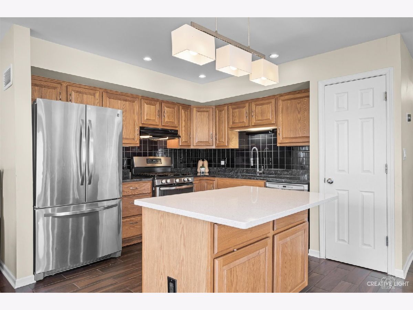
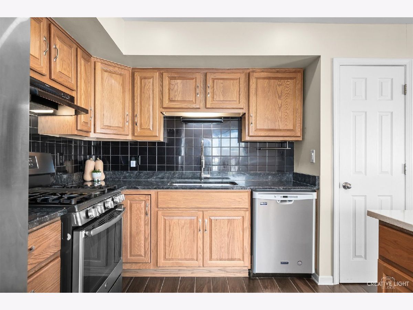
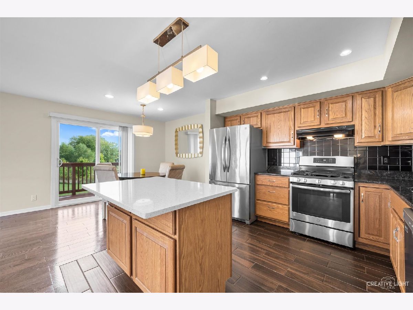
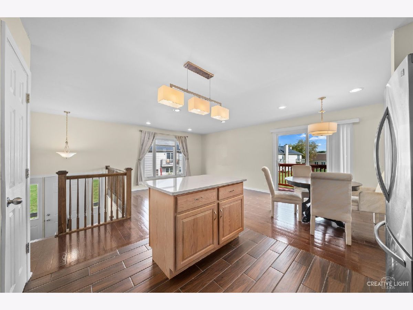
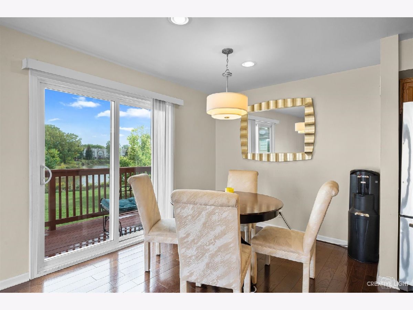
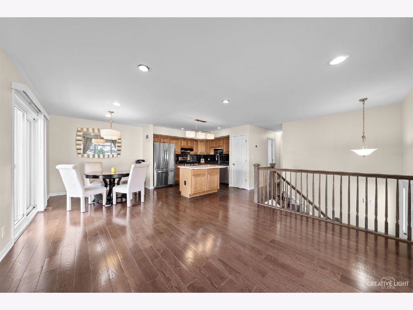
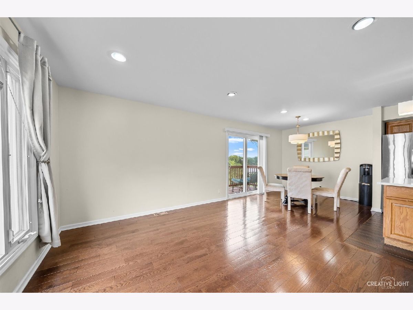
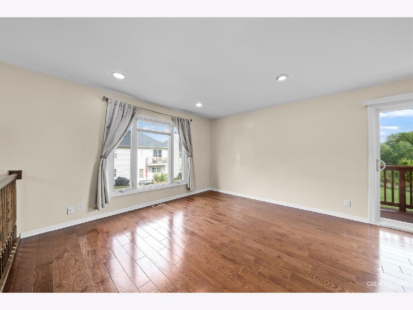
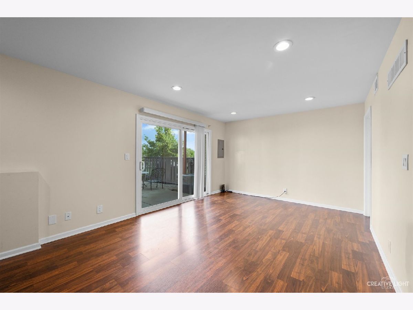
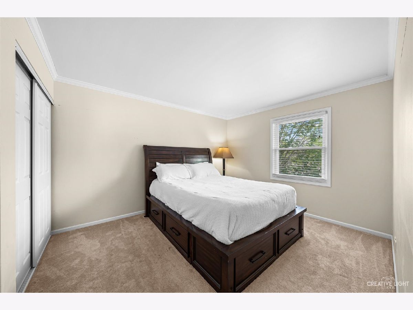
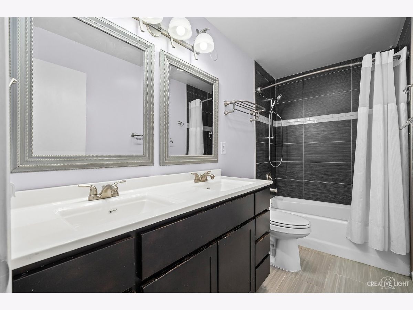
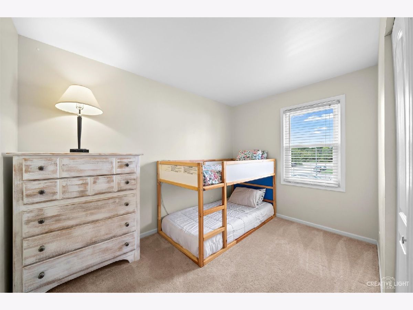
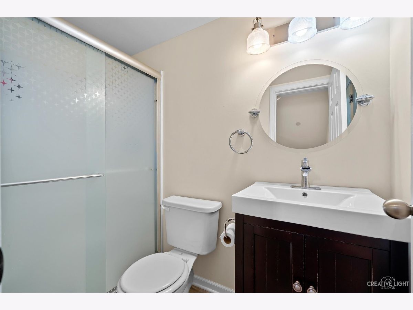
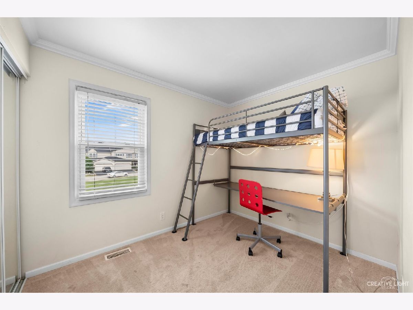
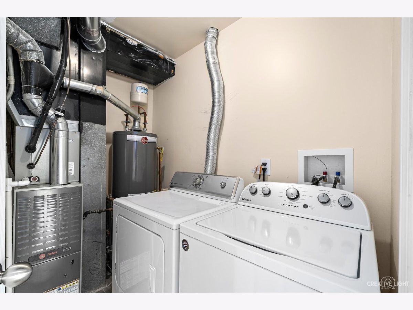
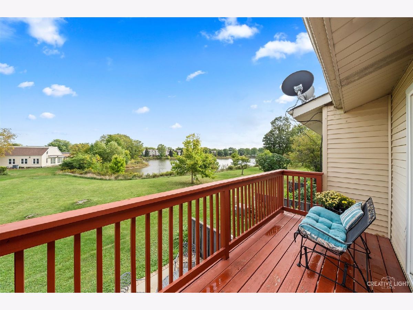
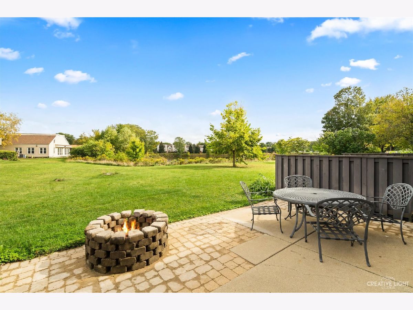
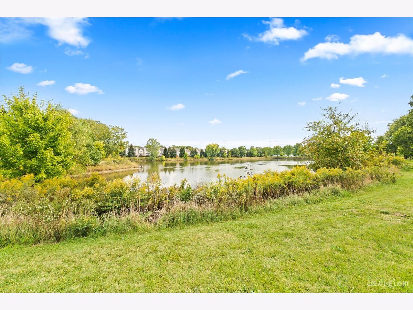
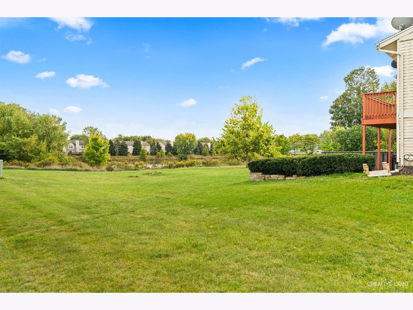
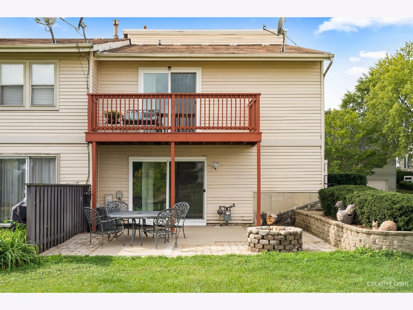
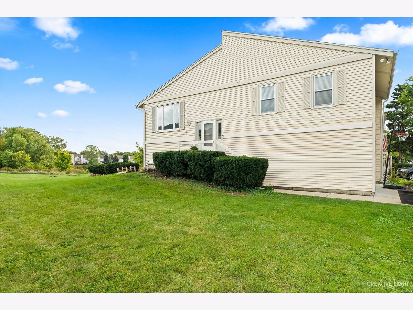
Room Specifics
Total Bedrooms: 3
Bedrooms Above Ground: 3
Bedrooms Below Ground: 0
Dimensions: —
Floor Type: Carpet
Dimensions: —
Floor Type: Carpet
Full Bathrooms: 2
Bathroom Amenities: Double Sink
Bathroom in Basement: 1
Rooms: No additional rooms
Basement Description: Finished
Other Specifics
| 2 | |
| Concrete Perimeter | |
| Concrete | |
| Balcony, Patio, Brick Paver Patio, Storms/Screens, Fire Pit, End Unit | |
| Pond(s),Mature Trees | |
| 28X82.44 | |
| — | |
| None | |
| Hardwood Floors | |
| Range, Dishwasher, Refrigerator, Washer, Dryer, Disposal, Stainless Steel Appliance(s) | |
| Not in DB | |
| — | |
| — | |
| — | |
| — |
Tax History
| Year | Property Taxes |
|---|---|
| 2021 | $4,086 |
Contact Agent
Nearby Similar Homes
Nearby Sold Comparables
Contact Agent
Listing Provided By
Keller Williams Innovate

