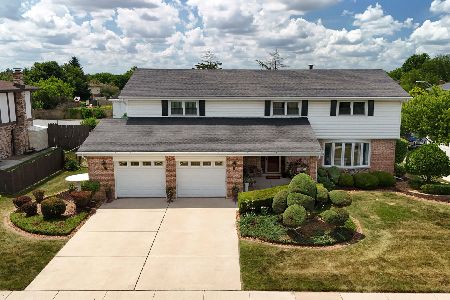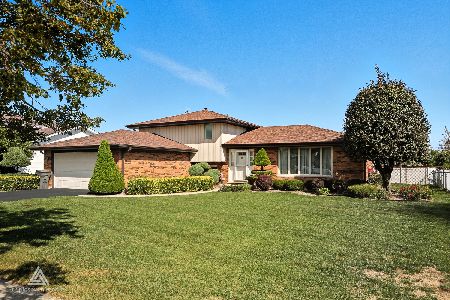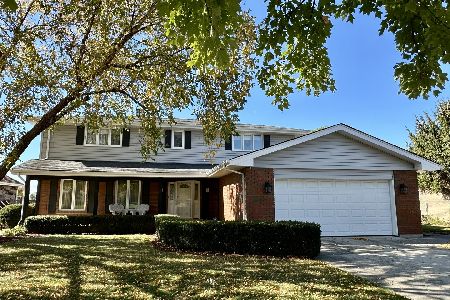15639 82nd Avenue, Orland Park, Illinois 60462
$340,000
|
Sold
|
|
| Status: | Closed |
| Sqft: | 3,272 |
| Cost/Sqft: | $106 |
| Beds: | 4 |
| Baths: | 3 |
| Year Built: | 1979 |
| Property Taxes: | $8,717 |
| Days On Market: | 3114 |
| Lot Size: | 0,26 |
Description
Rare Forester Model w/a Full-sized basement briefly describes this gorgeous 4 bdrm, 2.1 bth split level w/sub. 2017 Brand New Roof! Hardwood floors in the living, dining, & family rooms, as well as hallway. Beautiful marble foyer greets your guests w/the open concept & vaulted ceilings from the living & dining room that supply plenty of natural light. Updated kitchen w/SS appliances: double oven, island cooktop, dishwasher, & refrigerator, plus solid oak cabinetry & granite countertops! Oversized family room is a perfect entertaining area w/a fireplace, exterior access to the back patio, as well as main level laundry/mud room. 4 huge bedrooms & the Master has its own private bath & balcony. All 3 bathrooms have been recently remodeled! Full, finished basement offers additional living space & is unique because of the large amount of space! Fully fenced yard, corner lot & adjacent to the parks. Attached 2.5 car garage w/epoxy floor provides additional space for all your tinkering needs!
Property Specifics
| Single Family | |
| — | |
| Quad Level | |
| 1979 | |
| Full | |
| FORESTER | |
| No | |
| 0.26 |
| Cook | |
| Golfview | |
| 0 / Not Applicable | |
| None | |
| Lake Michigan | |
| Public Sewer | |
| 09686759 | |
| 27144040120000 |
Nearby Schools
| NAME: | DISTRICT: | DISTANCE: | |
|---|---|---|---|
|
Grade School
Prairie Elementary School |
135 | — | |
|
Middle School
Jerling Junior High School |
135 | Not in DB | |
|
High School
Carl Sandburg High School |
230 | Not in DB | |
|
Alternate Elementary School
Liberty Elementary School |
— | Not in DB | |
Property History
| DATE: | EVENT: | PRICE: | SOURCE: |
|---|---|---|---|
| 27 Apr, 2018 | Sold | $340,000 | MRED MLS |
| 12 Mar, 2018 | Under contract | $347,000 | MRED MLS |
| — | Last price change | $359,900 | MRED MLS |
| 11 Jul, 2017 | Listed for sale | $359,900 | MRED MLS |
Room Specifics
Total Bedrooms: 4
Bedrooms Above Ground: 4
Bedrooms Below Ground: 0
Dimensions: —
Floor Type: Carpet
Dimensions: —
Floor Type: Carpet
Dimensions: —
Floor Type: Carpet
Full Bathrooms: 3
Bathroom Amenities: Whirlpool,Separate Shower,Double Sink,Soaking Tub
Bathroom in Basement: 0
Rooms: Balcony/Porch/Lanai,Bonus Room,Deck,Foyer,Recreation Room,Utility Room-Lower Level
Basement Description: Finished
Other Specifics
| 2.5 | |
| Concrete Perimeter | |
| Concrete,Circular | |
| Balcony, Deck, Patio, Storms/Screens | |
| Corner Lot,Fenced Yard,Landscaped,Park Adjacent | |
| 92 X 124 | |
| Full,Pull Down Stair | |
| Full | |
| Vaulted/Cathedral Ceilings, Hardwood Floors, First Floor Laundry | |
| Double Oven, Microwave, Dishwasher, Refrigerator, Washer, Dryer, Disposal, Stainless Steel Appliance(s), Cooktop, Built-In Oven, Range Hood | |
| Not in DB | |
| Tennis Courts, Sidewalks, Street Lights, Street Paved | |
| — | |
| — | |
| Wood Burning, Attached Fireplace Doors/Screen, Gas Starter |
Tax History
| Year | Property Taxes |
|---|---|
| 2018 | $8,717 |
Contact Agent
Nearby Similar Homes
Nearby Sold Comparables
Contact Agent
Listing Provided By
Coldwell Banker Residential









