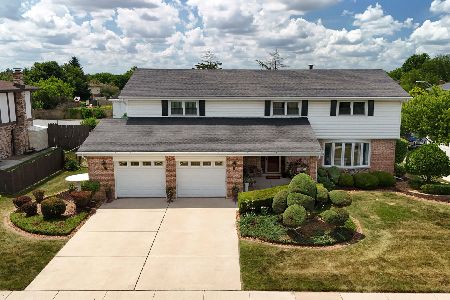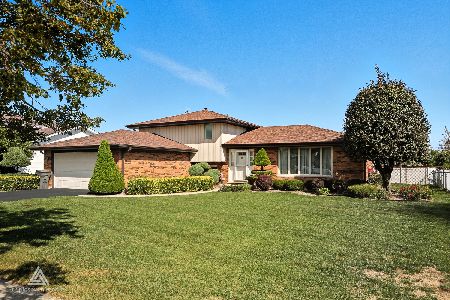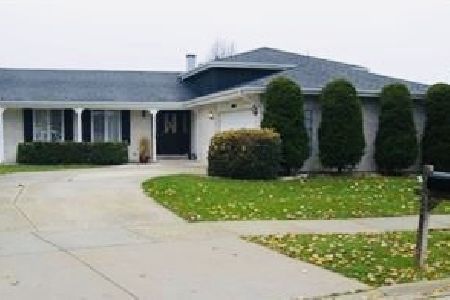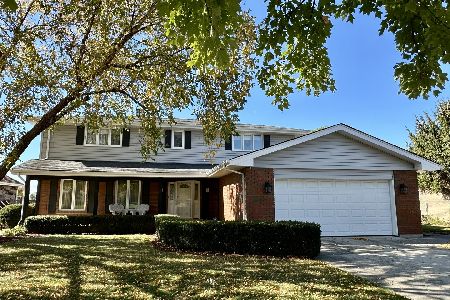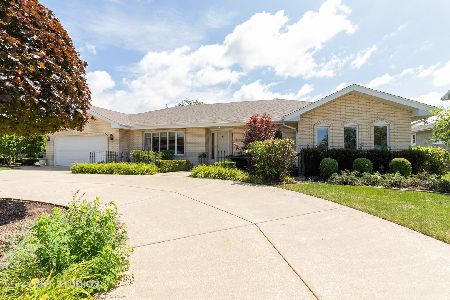15640 82nd Avenue, Orland Park, Illinois 60462
$870,000
|
Sold
|
|
| Status: | Closed |
| Sqft: | 3,700 |
| Cost/Sqft: | $243 |
| Beds: | 5 |
| Baths: | 4 |
| Year Built: | 2024 |
| Property Taxes: | $0 |
| Days On Market: | 466 |
| Lot Size: | 0,00 |
Description
NEW CONSTRUCTION READY FOR OCCUPANCY! This exquisite custom residence features 5 BEDROOMS, 3.5 BATHS with a 1st floor study that can be a 6th bedroom. Thoughtfully designed layout boasts high ceilings and open space with oak floor throughout the 1st level. 1st floor mud room with plenty of storage, 2nd floor large laundry room. Kitchen features a walk-in shelved pantry, tons of cabinets, island for seating, butlers' area, high-end appliances. The adjacent great room is framed by a fireplace with custom built-ins and a checker board custom ceiling. The backyard with patio-opens up seamlessly to Cachey Park providing a serene backdrop for outdoor activities. 3 car garage and FULL basement with roughed-in plumbing for future finishing. Zoned heating and cooling for year-round comfort. Oak floors, white trim with paneled doors. All closets and pantry have custom shelving. Maintenance free exterior, modern classy functional finishes. FULLY LANDSCAPED WITH SPRINKLER SYSTEM!!
Property Specifics
| Single Family | |
| — | |
| — | |
| 2024 | |
| — | |
| — | |
| No | |
| — |
| Cook | |
| — | |
| — / Not Applicable | |
| — | |
| — | |
| — | |
| 12184501 | |
| 27144050120000 |
Nearby Schools
| NAME: | DISTRICT: | DISTANCE: | |
|---|---|---|---|
|
High School
Carl Sandburg High School |
230 | Not in DB | |
Property History
| DATE: | EVENT: | PRICE: | SOURCE: |
|---|---|---|---|
| 6 Dec, 2024 | Sold | $870,000 | MRED MLS |
| 8 Nov, 2024 | Under contract | $899,900 | MRED MLS |
| 10 Oct, 2024 | Listed for sale | $899,900 | MRED MLS |
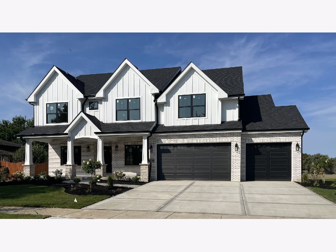
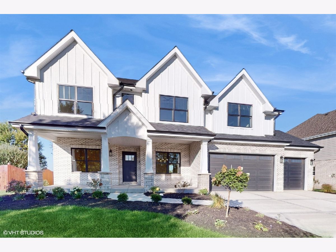
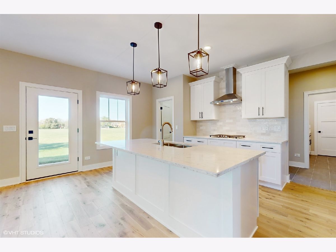
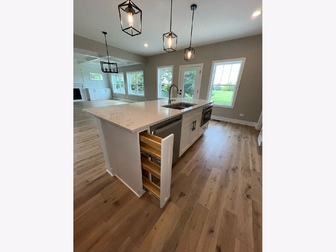
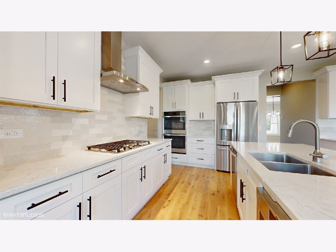
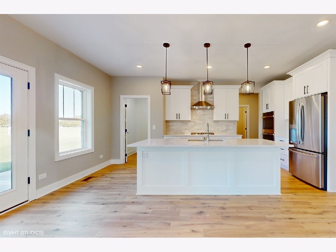
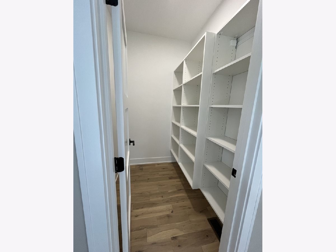
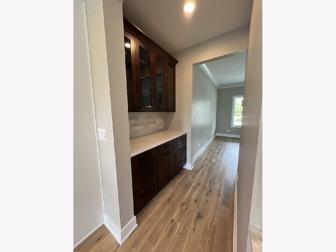
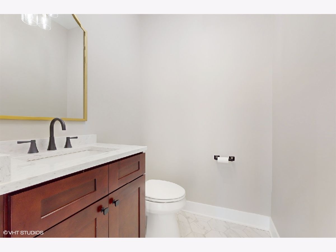
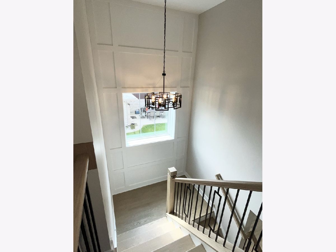
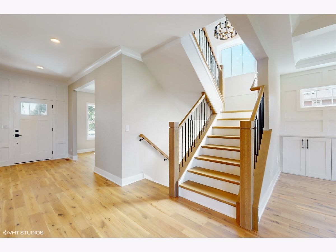
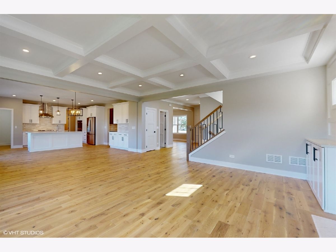
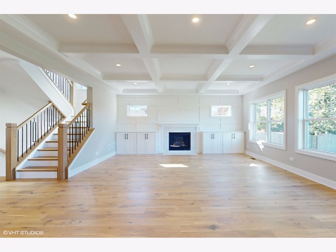
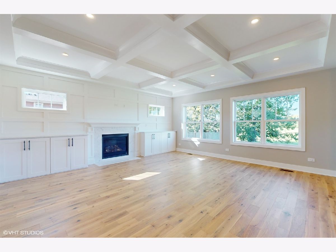
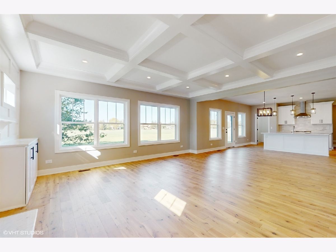
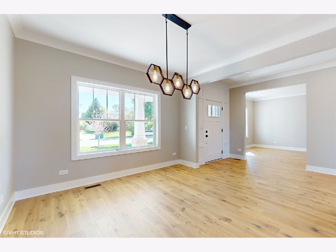
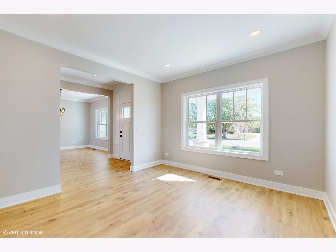
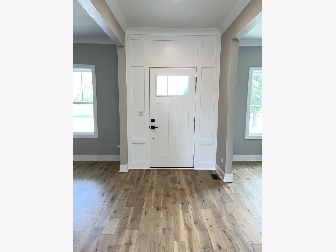
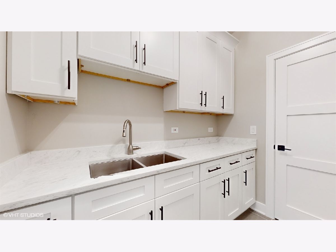
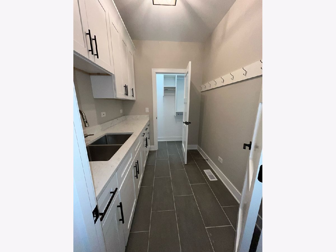
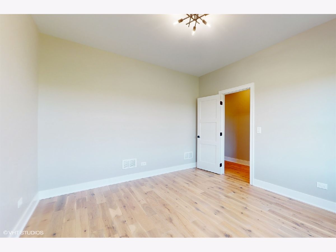
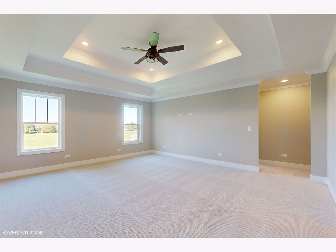
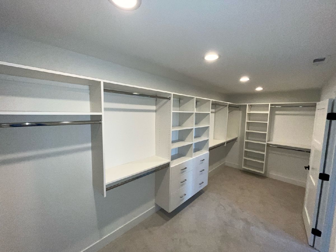
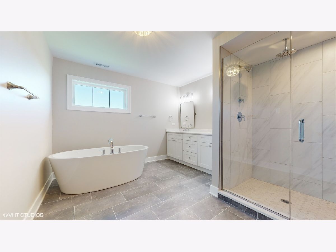
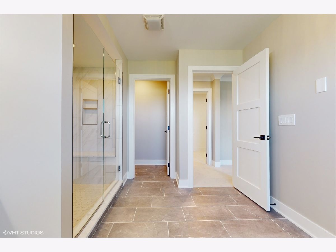
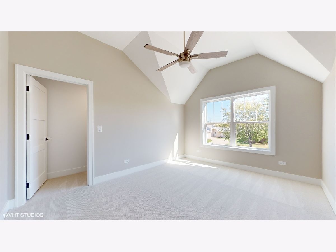
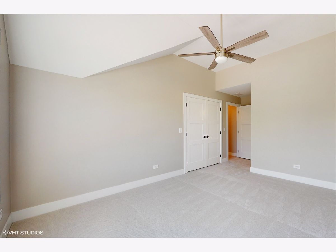
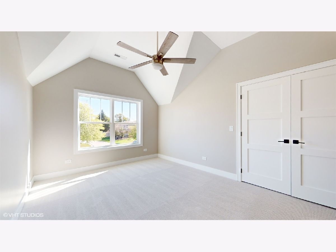
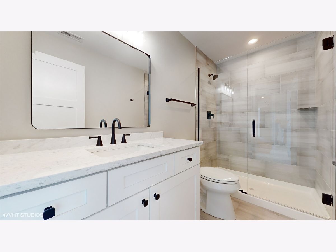
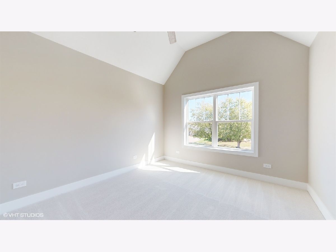
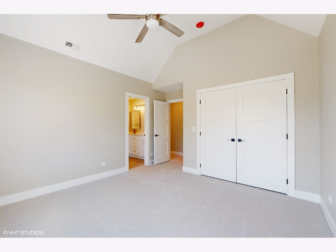
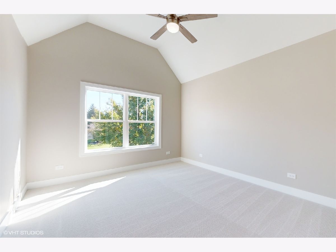
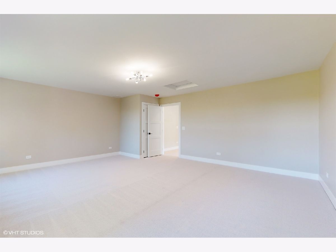
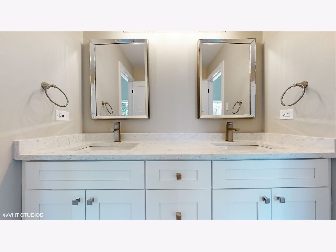
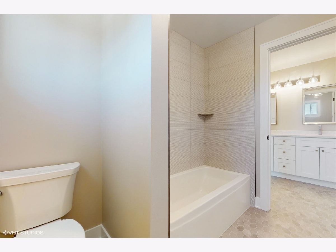
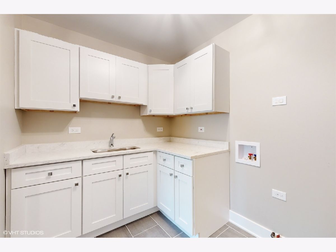
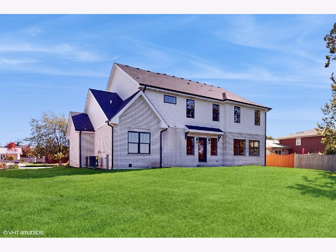
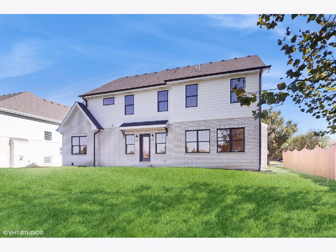
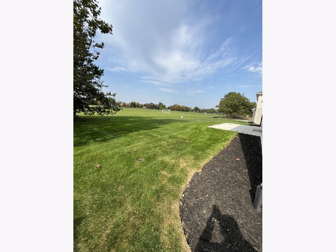
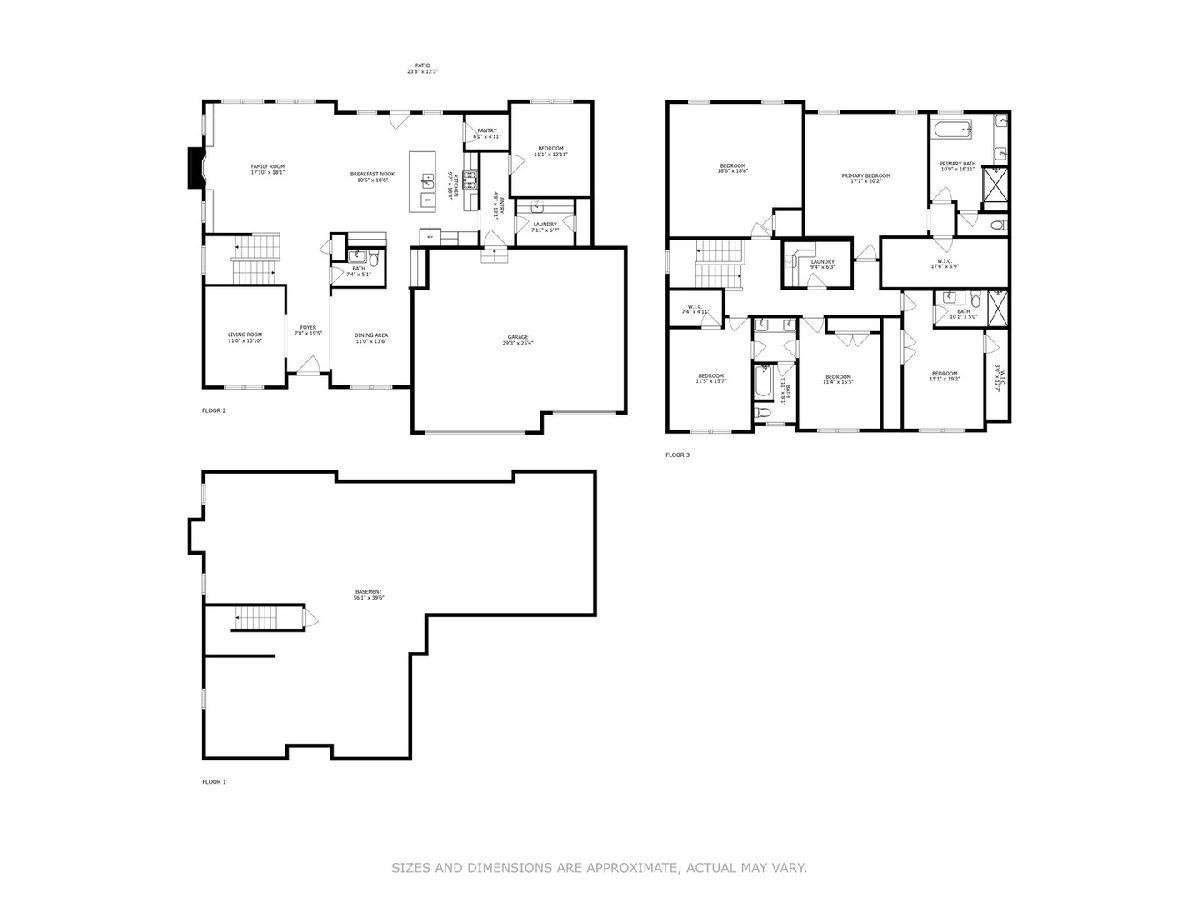
Room Specifics
Total Bedrooms: 5
Bedrooms Above Ground: 5
Bedrooms Below Ground: 0
Dimensions: —
Floor Type: —
Dimensions: —
Floor Type: —
Dimensions: —
Floor Type: —
Dimensions: —
Floor Type: —
Full Bathrooms: 4
Bathroom Amenities: —
Bathroom in Basement: 0
Rooms: —
Basement Description: Unfinished
Other Specifics
| 3 | |
| — | |
| Concrete | |
| — | |
| — | |
| 80X125 | |
| — | |
| — | |
| — | |
| — | |
| Not in DB | |
| — | |
| — | |
| — | |
| — |
Tax History
| Year | Property Taxes |
|---|
Contact Agent
Nearby Similar Homes
Nearby Sold Comparables
Contact Agent
Listing Provided By
Biltmore Realty, LLC

