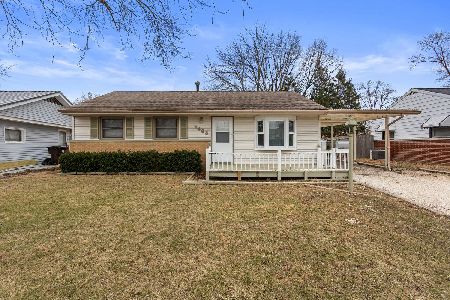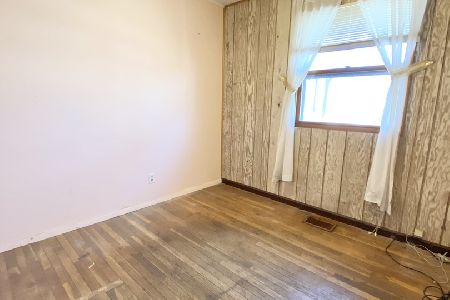1564 Eater Drive, Rantoul, Illinois 61866
$38,000
|
Sold
|
|
| Status: | Closed |
| Sqft: | 1,288 |
| Cost/Sqft: | $43 |
| Beds: | 3 |
| Baths: | 1 |
| Year Built: | 1963 |
| Property Taxes: | $1,623 |
| Days On Market: | 5139 |
| Lot Size: | 0,00 |
Description
Lots of Space for the Money. Open Floor Plan with Beautiful Hard Wood Flooring, newer Carpet in Family Room. The Bath has been remodeled - new tile and flooring. Large yard with a patio and a fenced yard. Spacious Garage offers lots of space for Storage.
Property Specifics
| Single Family | |
| — | |
| Ranch,Traditional | |
| 1963 | |
| None | |
| — | |
| No | |
| — |
| Champaign | |
| Maplewood Addn | |
| — / — | |
| — | |
| Public | |
| Public Sewer | |
| 09436370 | |
| 200901177006 |
Nearby Schools
| NAME: | DISTRICT: | DISTANCE: | |
|---|---|---|---|
|
Grade School
Rantoul |
CSD 1 | — | |
|
Middle School
Eater |
Not in DB | ||
|
High School
Rantoul |
THSD | Not in DB | |
Property History
| DATE: | EVENT: | PRICE: | SOURCE: |
|---|---|---|---|
| 13 Sep, 2012 | Sold | $38,000 | MRED MLS |
| 11 Jul, 2012 | Under contract | $55,000 | MRED MLS |
| 3 Feb, 2012 | Listed for sale | $0 | MRED MLS |
Room Specifics
Total Bedrooms: 3
Bedrooms Above Ground: 3
Bedrooms Below Ground: 0
Dimensions: —
Floor Type: Carpet
Dimensions: —
Floor Type: Hardwood
Full Bathrooms: 1
Bathroom Amenities: —
Bathroom in Basement: —
Rooms: —
Basement Description: Crawl
Other Specifics
| 1 | |
| — | |
| — | |
| Patio | |
| Fenced Yard | |
| 60X142.85X90.77X91.2 | |
| — | |
| — | |
| First Floor Bedroom | |
| Range, Refrigerator | |
| Not in DB | |
| — | |
| — | |
| — | |
| — |
Tax History
| Year | Property Taxes |
|---|---|
| 2012 | $1,623 |
Contact Agent
Nearby Similar Homes
Nearby Sold Comparables
Contact Agent
Listing Provided By
Berkshire Hathaway Snyder R.E.







