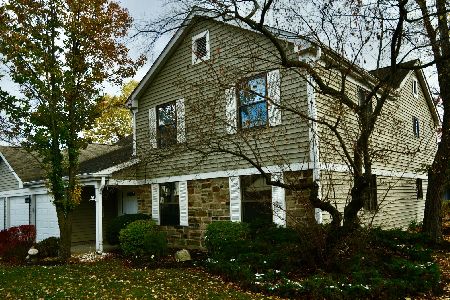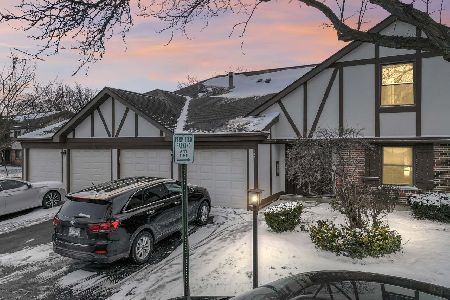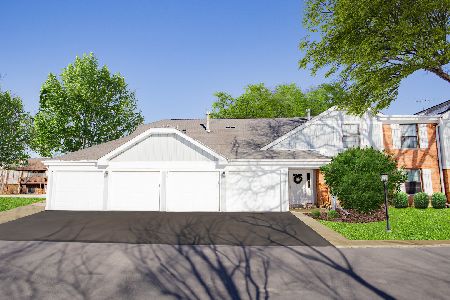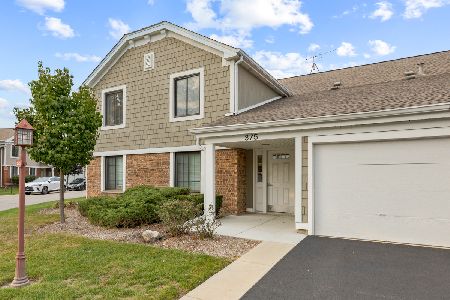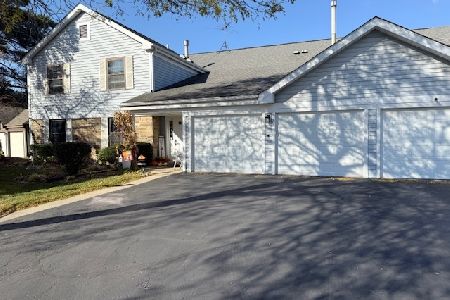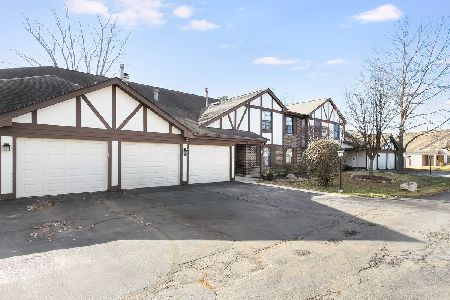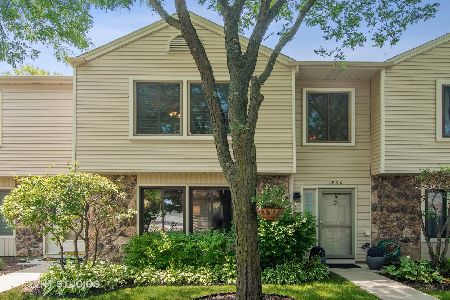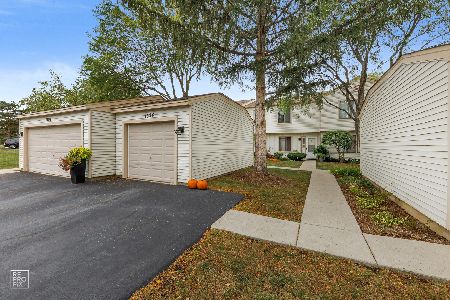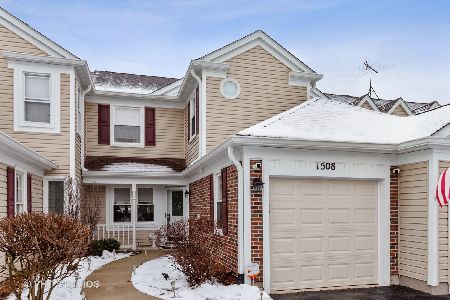1564 Gibson Drive, Elk Grove Village, Illinois 60007
$265,000
|
Sold
|
|
| Status: | Closed |
| Sqft: | 1,641 |
| Cost/Sqft: | $158 |
| Beds: | 3 |
| Baths: | 2 |
| Year Built: | 1988 |
| Property Taxes: | $5,161 |
| Days On Market: | 1630 |
| Lot Size: | 0,00 |
Description
Located in the Popular Hampton Farms community in Elk Grove. Step into this Spacious Harlington which is one of the Largest models with 1,641 sq. ft. Preferred 2-Story End Unit has the look and feel of a single-family home, with Maintenance Free living of a townhome. The main level includes your living room with a large window taking advantage of the sunny Eastern exposure, the roomy kitchen boasts plenty of cabinets and counter space, along with a spot for table. The nice size family room features a newly faced gas start fireplace perfect for those cool evenings. From your family room step out newly installed brick expanded patio and relax with your favorite beverage, or BBQ, take in the wonderful view of Hampshire Park, enjoy the peaceful park and NO neighbors behind you. The 2nd floor includes 3 good sized bedrooms, all with ceiling fans, the 2nd floor laundry room. Park both cars in the rare 2-Car Garage with additional driveway parking. The neighborhood has three parks with paved paths, and Fox Run Championship 18-hole golf course with a new club house in 2021. 2019 new garage door, 2017 Luna installed vinyl plank flooring in the living room, family room, bedrooms 2 & 3 and hallway, newer stainless stove, 2017 full size washer& dryer, and newer windows. Close to, shopping, Woodfield, restaurants, hi-ways, Alexian Brothers Medical Cntr, and much more. Top rated schools-Conant H.S.
Property Specifics
| Condos/Townhomes | |
| 2 | |
| — | |
| 1988 | |
| None | |
| HARLINGTON | |
| No | |
| — |
| Cook | |
| Hampton Farms | |
| 158 / Monthly | |
| Insurance,Exterior Maintenance,Lawn Care,Snow Removal | |
| Lake Michigan,Public | |
| Sewer-Storm | |
| 11191625 | |
| 07251000221042 |
Nearby Schools
| NAME: | DISTRICT: | DISTANCE: | |
|---|---|---|---|
|
Grade School
Michael Collins Elementary Schoo |
54 | — | |
|
Middle School
Margaret Mead Junior High School |
54 | Not in DB | |
|
High School
J B Conant High School |
211 | Not in DB | |
Property History
| DATE: | EVENT: | PRICE: | SOURCE: |
|---|---|---|---|
| 1 Oct, 2021 | Sold | $265,000 | MRED MLS |
| 25 Aug, 2021 | Under contract | $259,900 | MRED MLS |
| 17 Aug, 2021 | Listed for sale | $259,900 | MRED MLS |
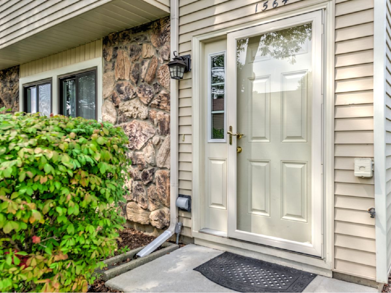
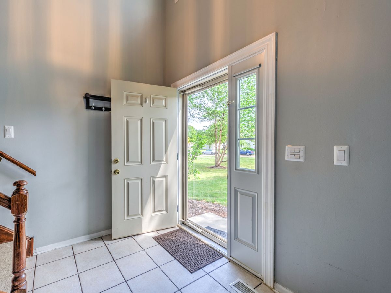
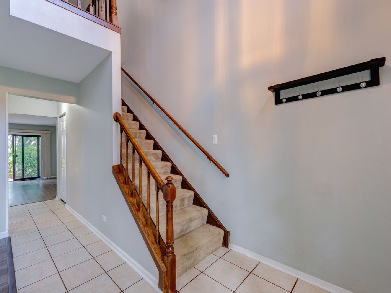
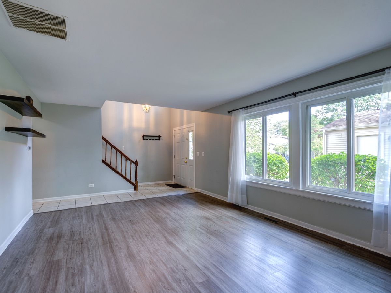
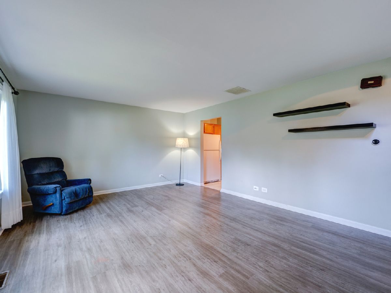
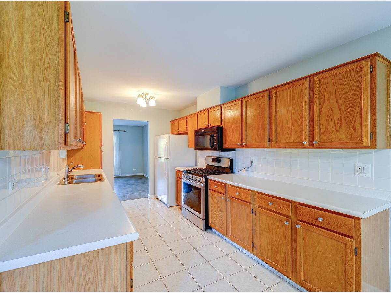
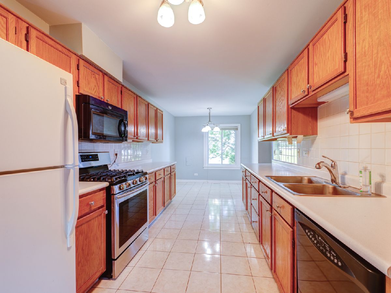
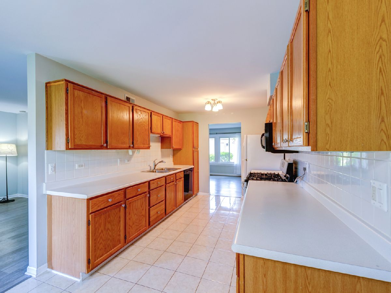
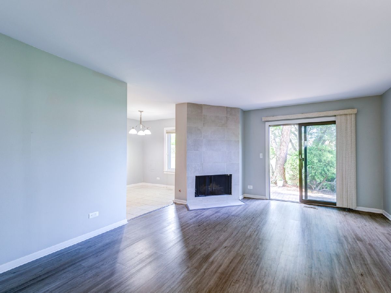
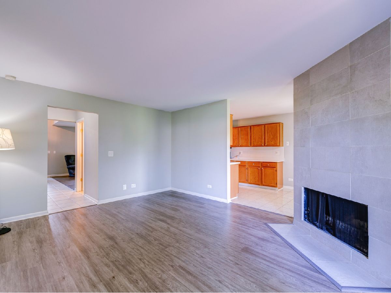
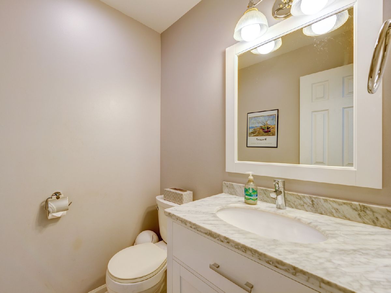
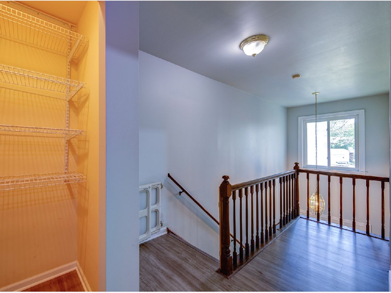
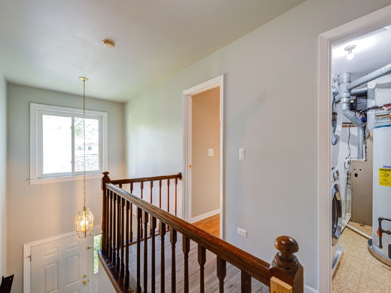
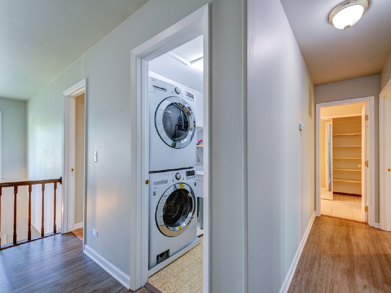
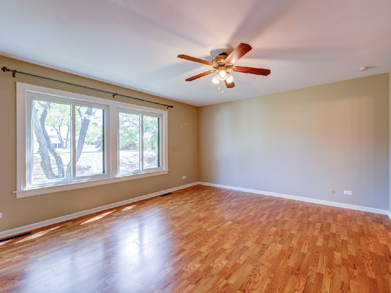
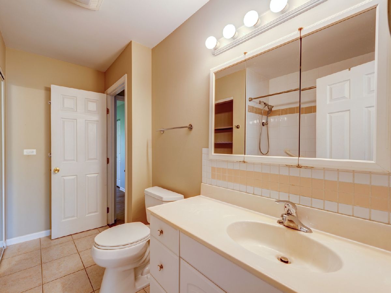
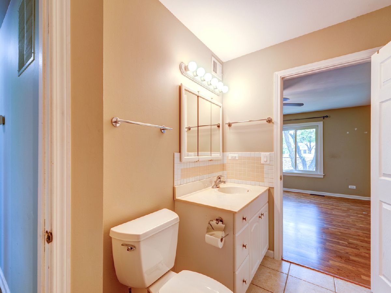
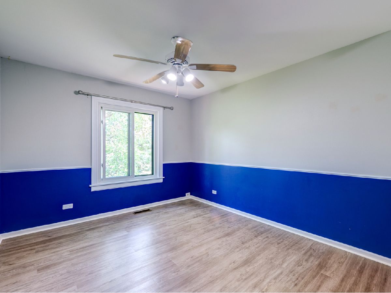
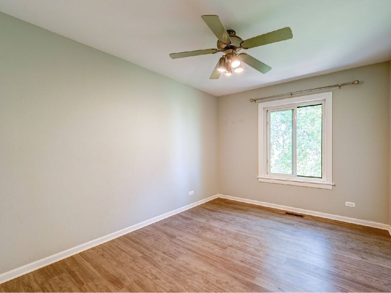
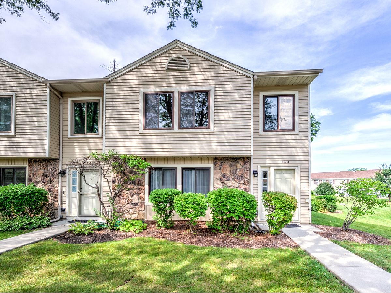
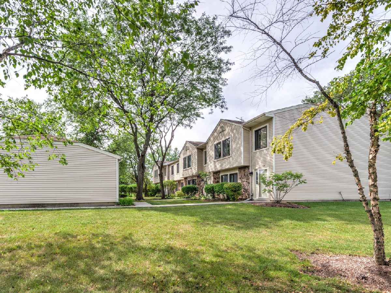
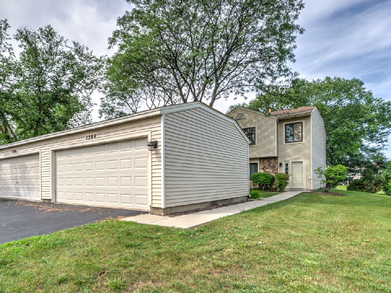
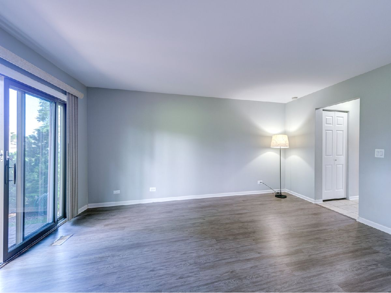
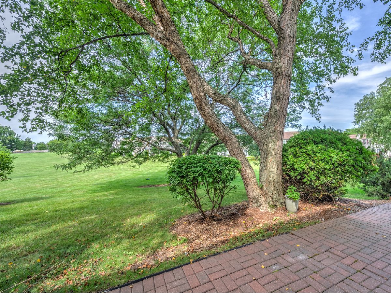
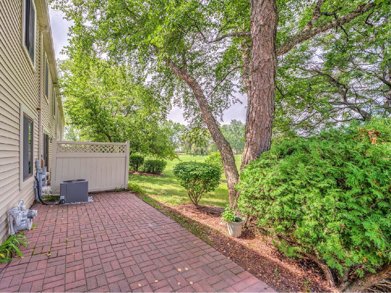
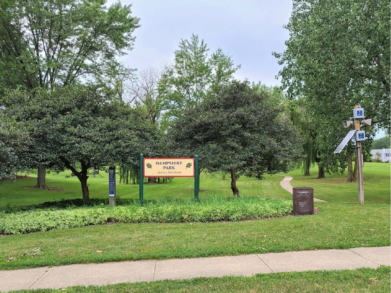
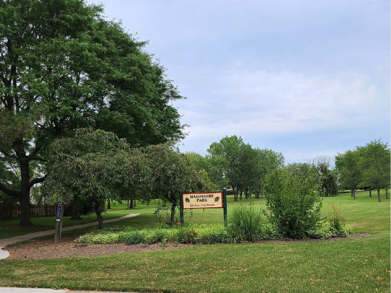
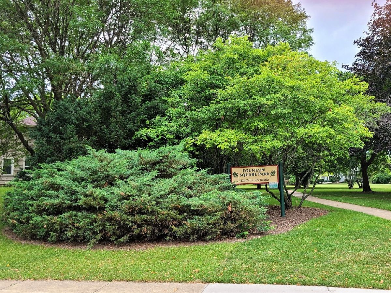
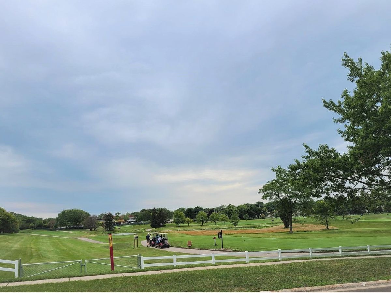
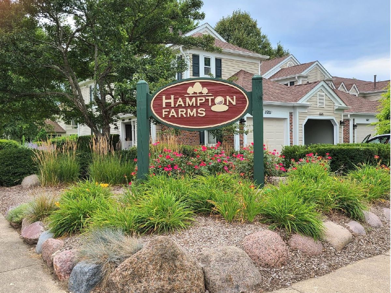
Room Specifics
Total Bedrooms: 3
Bedrooms Above Ground: 3
Bedrooms Below Ground: 0
Dimensions: —
Floor Type: Other
Dimensions: —
Floor Type: Other
Full Bathrooms: 2
Bathroom Amenities: Double Sink
Bathroom in Basement: —
Rooms: Eating Area,Utility Room-2nd Floor
Basement Description: Slab
Other Specifics
| 2 | |
| Concrete Perimeter | |
| Asphalt | |
| Patio, Storms/Screens, End Unit | |
| Common Grounds | |
| COMMON | |
| — | |
| — | |
| Wood Laminate Floors, Second Floor Laundry, Laundry Hook-Up in Unit | |
| Range, Microwave, Dishwasher, Refrigerator, Washer, Dryer | |
| Not in DB | |
| — | |
| — | |
| Ceiling Fan, Patio, School Bus, Trail(s) | |
| Gas Starter |
Tax History
| Year | Property Taxes |
|---|---|
| 2021 | $5,161 |
Contact Agent
Nearby Similar Homes
Nearby Sold Comparables
Contact Agent
Listing Provided By
RE/MAX At Home

