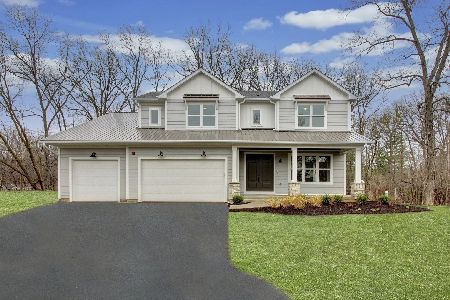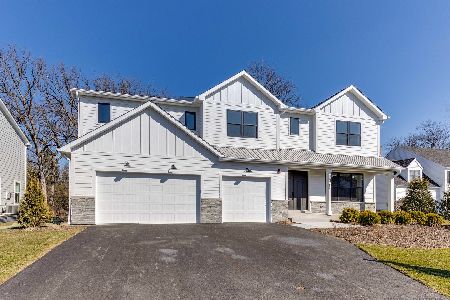15640 Buckley Road, Libertyville, Illinois 60048
$490,000
|
Sold
|
|
| Status: | Closed |
| Sqft: | 1,793 |
| Cost/Sqft: | $307 |
| Beds: | 3 |
| Baths: | 2 |
| Year Built: | 1973 |
| Property Taxes: | $12,475 |
| Days On Market: | 2382 |
| Lot Size: | 7,79 |
Description
You have always wanted a cabin in the woods. Here it is on almost 8 acres with a private pond. Write that novel? Raise Chickens or Honey Bees? Start that Landscaping or Flower Business? Charming Eat-in Country Kitchen. Cozy Family Room with brick Fireplace. Romantic Sun Room with Stunning Views of Gardens. Adorable Mud Room off Front Door. Huge Master. Office. Live "Off the Grid" just minutes from downtown Libertyville, Metra & tollway. East of Independence Grove. Public Sewer/Water, but private well for yard. Grounds are surrounded by raised beds of cutting flowers, vegetables, annuals & perennials. Great spot to decompress!!! Second pin may be buildable/subdividable 2.88 acres 388x282.
Property Specifics
| Single Family | |
| — | |
| Ranch | |
| 1973 | |
| None | |
| RANCH | |
| Yes | |
| 7.79 |
| Lake | |
| — | |
| — / Not Applicable | |
| None | |
| Public,Private Well | |
| Public Sewer | |
| 10490104 | |
| 11101000060000 |
Nearby Schools
| NAME: | DISTRICT: | DISTANCE: | |
|---|---|---|---|
|
Grade School
Oak Grove Elementary School |
68 | — | |
|
Middle School
Oak Grove Elementary School |
68 | Not in DB | |
|
High School
Libertyville High School |
128 | Not in DB | |
Property History
| DATE: | EVENT: | PRICE: | SOURCE: |
|---|---|---|---|
| 21 Dec, 2020 | Sold | $490,000 | MRED MLS |
| 20 Oct, 2020 | Under contract | $550,000 | MRED MLS |
| — | Last price change | $595,000 | MRED MLS |
| 19 Aug, 2019 | Listed for sale | $595,000 | MRED MLS |
Room Specifics
Total Bedrooms: 3
Bedrooms Above Ground: 3
Bedrooms Below Ground: 0
Dimensions: —
Floor Type: Hardwood
Dimensions: —
Floor Type: Hardwood
Full Bathrooms: 2
Bathroom Amenities: —
Bathroom in Basement: 0
Rooms: Office,Mud Room,Sun Room
Basement Description: Crawl
Other Specifics
| 3 | |
| Concrete Perimeter | |
| Gravel | |
| Patio, Workshop | |
| Forest Preserve Adjacent,Pond(s),Water View,Wooded | |
| 204X428X465X185X669X611 | |
| — | |
| None | |
| Hardwood Floors, First Floor Bedroom, First Floor Laundry, First Floor Full Bath | |
| — | |
| Not in DB | |
| — | |
| — | |
| — | |
| Wood Burning |
Tax History
| Year | Property Taxes |
|---|---|
| 2020 | $12,475 |
Contact Agent
Nearby Similar Homes
Nearby Sold Comparables
Contact Agent
Listing Provided By
Baird & Warner







