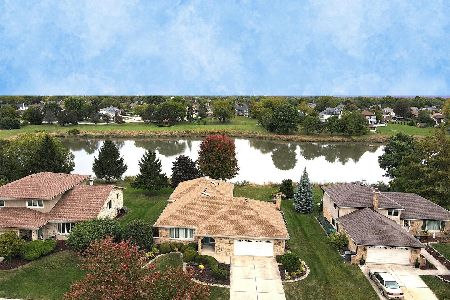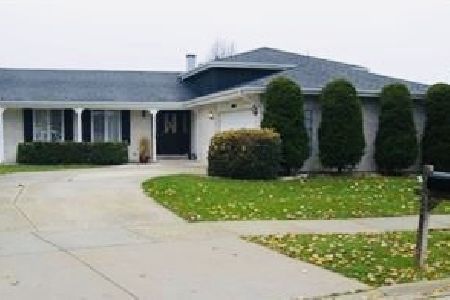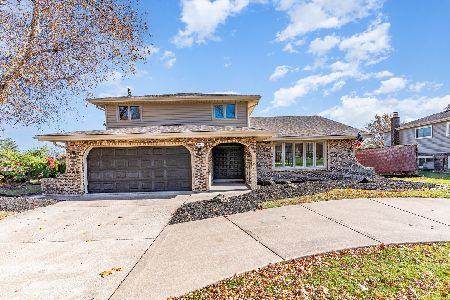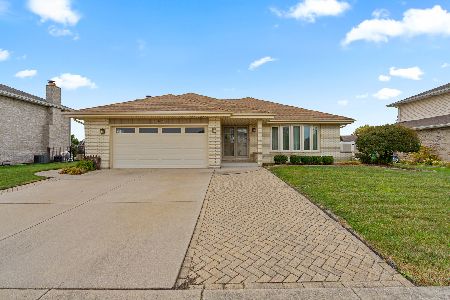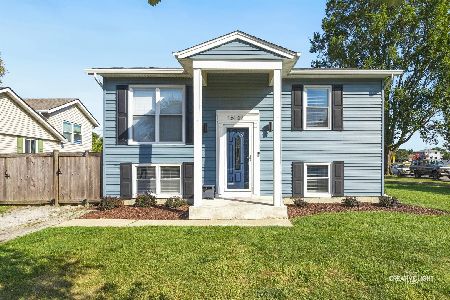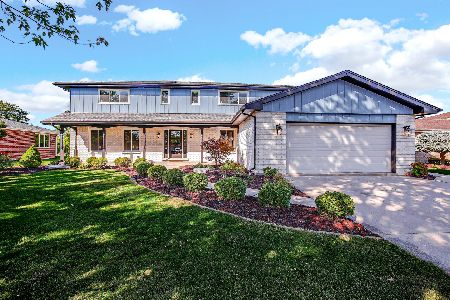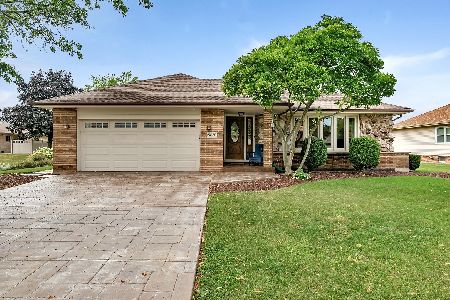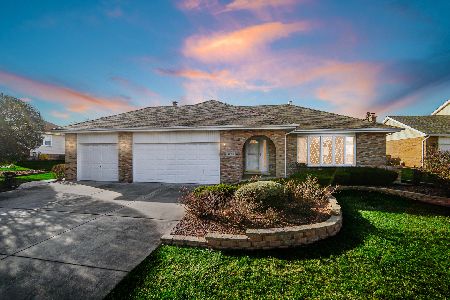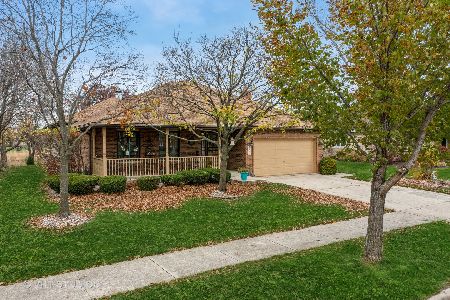15640 Torrey Pines Drive, Orland Park, Illinois 60462
$395,000
|
Sold
|
|
| Status: | Closed |
| Sqft: | 2,647 |
| Cost/Sqft: | $151 |
| Beds: | 4 |
| Baths: | 3 |
| Year Built: | 1987 |
| Property Taxes: | $7,798 |
| Days On Market: | 1892 |
| Lot Size: | 0,29 |
Description
BRING YOUR FUSSIEST BUYERS! The original owners have taken exceptional care of this Gallagher and Henry UNIQUE Golfview home. Nestled on a quiet street on a corner lot is this "near flawless" quint level home. Boasting 4 bedrooms, 3 full baths, a home office/den and a massive master bedroom retreat that is a must see! The feature of this open floor plan home is the sun drenched kitchen/dining/sunroom combo with a stunning built in, lighted breakfront cabinet with granite c-tops. Loads of kitchen cabinets with matching granite c-tops and spotless black appliances. The lower level family room has a gas fireplace that is perfect for those cool cozy evenings. The sub-basement is the perfect hangout for game night, family gatherings and offers additional storage. Perfectly located off the beaten path but walking distance to shopping, restaurants, dining and so much more. The preventive maintenance in this home is evident with numerous updates. Make your appointment today as this home will not last!
Property Specifics
| Single Family | |
| — | |
| Quad Level | |
| 1987 | |
| Partial | |
| QUINT LEVEL | |
| No | |
| 0.29 |
| Cook | |
| Golfview | |
| — / Not Applicable | |
| None | |
| Lake Michigan | |
| Public Sewer, Sewer-Storm | |
| 10863930 | |
| 27154180030000 |
Property History
| DATE: | EVENT: | PRICE: | SOURCE: |
|---|---|---|---|
| 28 Oct, 2020 | Sold | $395,000 | MRED MLS |
| 22 Sep, 2020 | Under contract | $399,000 | MRED MLS |
| 18 Sep, 2020 | Listed for sale | $399,000 | MRED MLS |
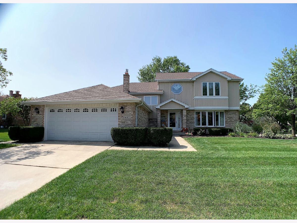
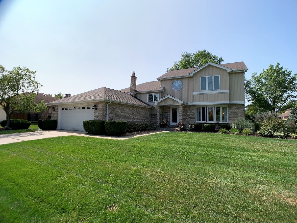
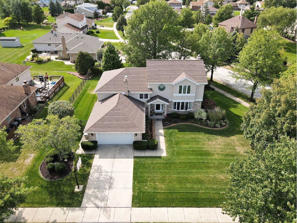
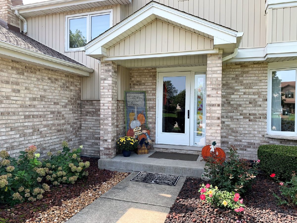
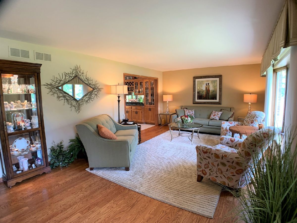
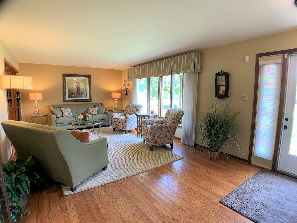
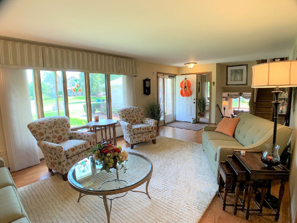
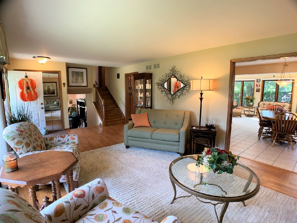
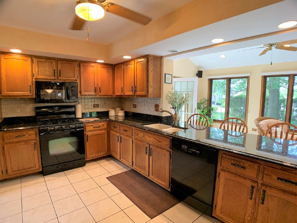
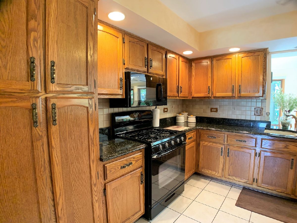
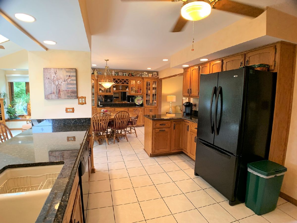
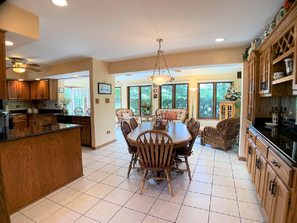
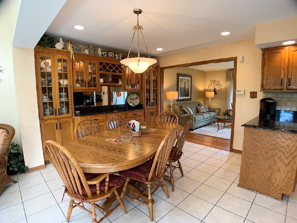
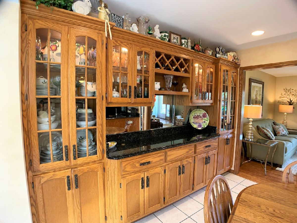
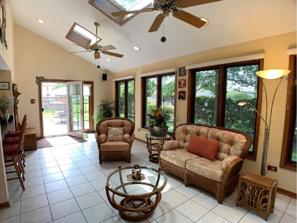
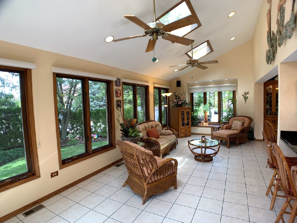
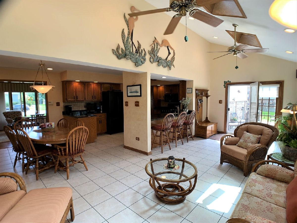
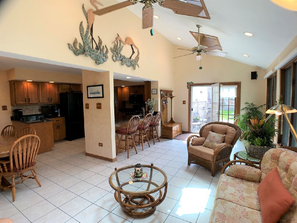
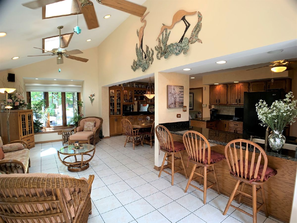
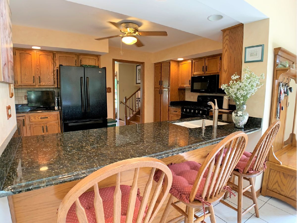
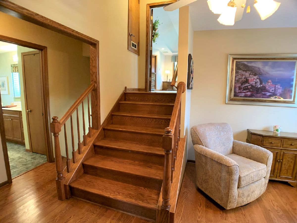
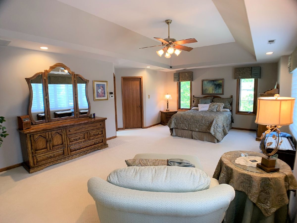
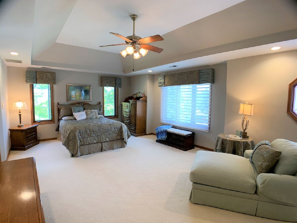
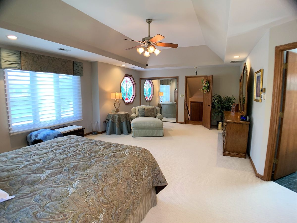
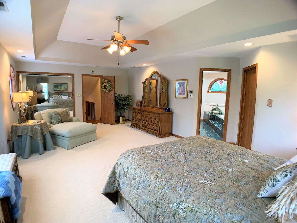
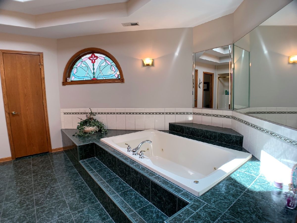
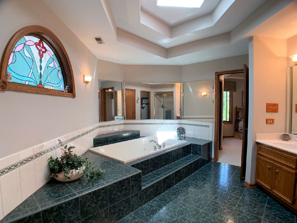
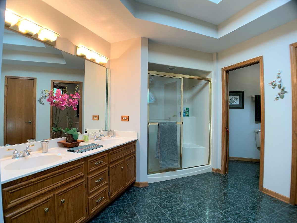
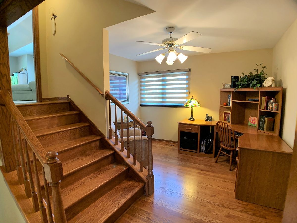
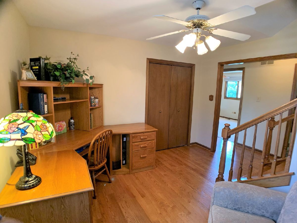
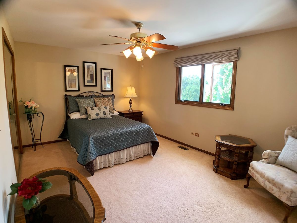
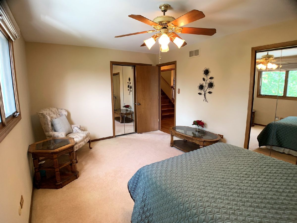
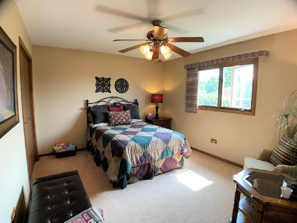
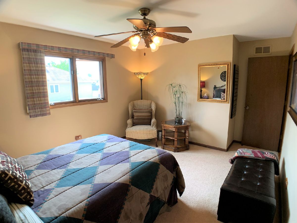
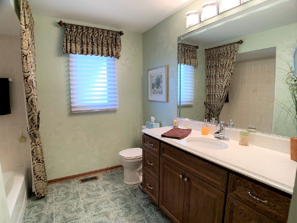
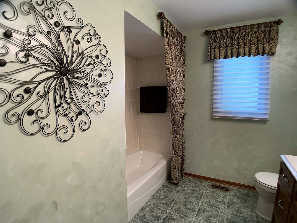
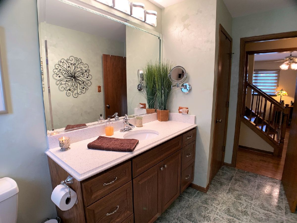
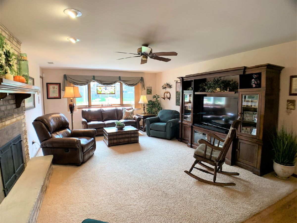
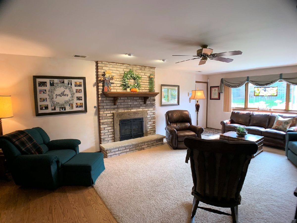
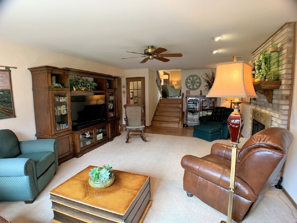
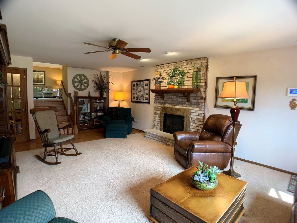
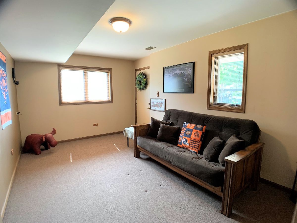
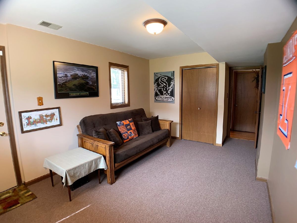
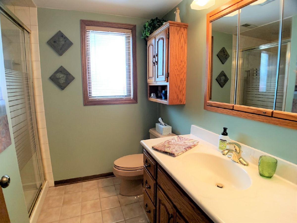
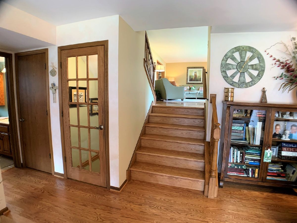
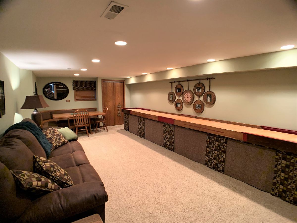
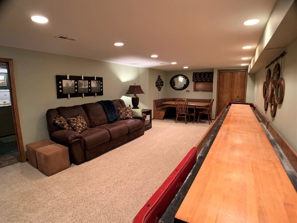
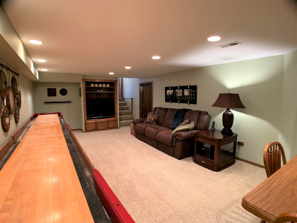
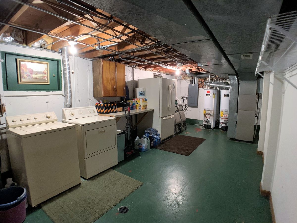
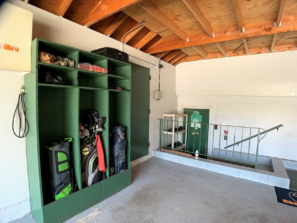
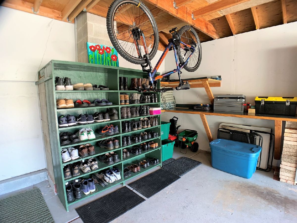
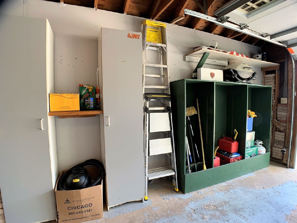
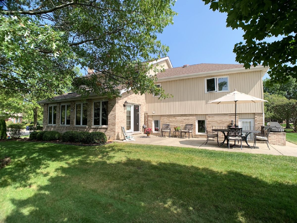
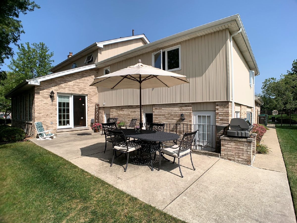
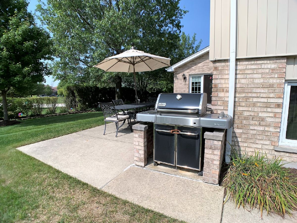
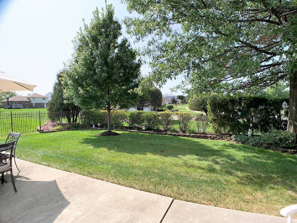
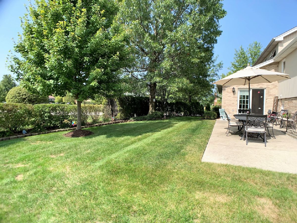
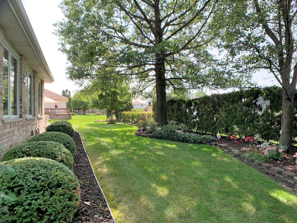
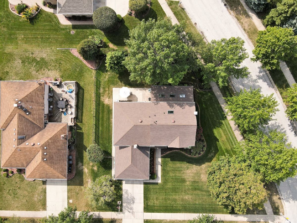
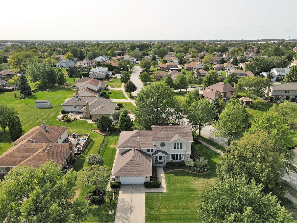
Room Specifics
Total Bedrooms: 4
Bedrooms Above Ground: 4
Bedrooms Below Ground: 0
Dimensions: —
Floor Type: Carpet
Dimensions: —
Floor Type: Carpet
Dimensions: —
Floor Type: Carpet
Full Bathrooms: 3
Bathroom Amenities: Whirlpool,Separate Shower,Double Sink
Bathroom in Basement: 0
Rooms: Heated Sun Room,Office,Recreation Room
Basement Description: Partially Finished,Sub-Basement,Concrete (Basement),Rec/Family Area,Storage Space
Other Specifics
| 2.5 | |
| Concrete Perimeter | |
| Concrete | |
| Patio, Storms/Screens, Outdoor Grill | |
| Corner Lot,Landscaped,Mature Trees,Sidewalks,Streetlights | |
| 90X126X65X109X45 | |
| — | |
| Full | |
| Vaulted/Cathedral Ceilings, Skylight(s), Hardwood Floors, Built-in Features, Walk-In Closet(s), Ceiling - 10 Foot, Open Floorplan, Some Carpeting, Granite Counters | |
| Range, Microwave, Dishwasher, Refrigerator, Washer, Dryer, Disposal | |
| Not in DB | |
| — | |
| — | |
| — | |
| Attached Fireplace Doors/Screen, Gas Log, Gas Starter |
Tax History
| Year | Property Taxes |
|---|---|
| 2020 | $7,798 |
Contact Agent
Nearby Similar Homes
Nearby Sold Comparables
Contact Agent
Listing Provided By
Century 21 Affiliated

