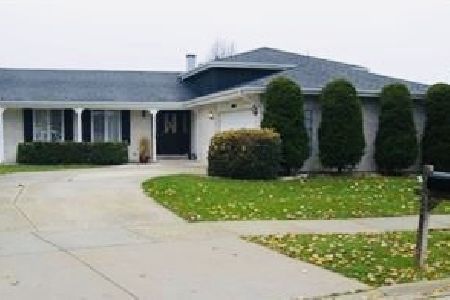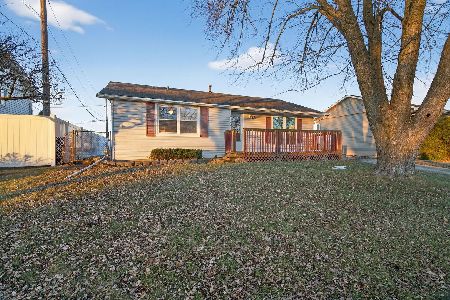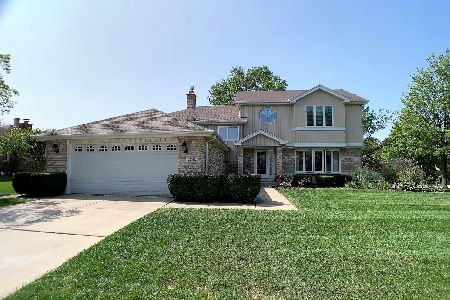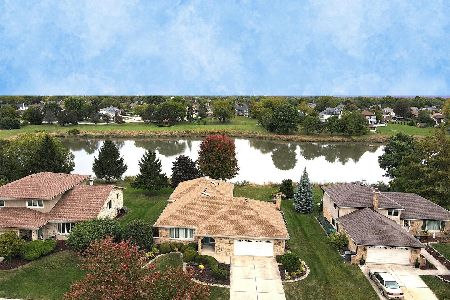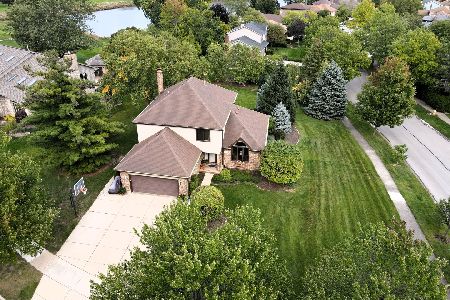8844 Carnoustie Drive, Orland Park, Illinois 60462
$380,000
|
Sold
|
|
| Status: | Closed |
| Sqft: | 0 |
| Cost/Sqft: | — |
| Beds: | 3 |
| Baths: | 3 |
| Year Built: | 1991 |
| Property Taxes: | $5,812 |
| Days On Market: | 1159 |
| Lot Size: | 0,00 |
Description
Amazing 3 Step Ranch with custom front porch is perfectly situated on a picturesque lot with gorgeous pond views. Serene and peaceful in all seasons and surrounded by lovely, unique homes. Meticulously cared for, this home will not disappoint. Three bedrooms including primary bedroom with its own bathroom offering the ease of a separate shower. All high toilets, the main bath has double sinks, and there is a powder room conveniently on the main floor. Eat in kitchen is brightened by the skylight, and opens to the family room boasting new carpeting, beautiful fireplace and windows with a stunning view outdoors. The finished basement gives even more recreational and storage space. Laundry is made easier with nice newer washer and dryer, extra cabinets, and sink. Gas generator, leaf guard gutters, and sprinkler system. Currently equipped with 3 chair lifts that can be removed. Great property inside and out!
Property Specifics
| Single Family | |
| — | |
| — | |
| 1991 | |
| — | |
| 3 STEP RANCH | |
| Yes | |
| — |
| Cook | |
| Golfview | |
| — / Not Applicable | |
| — | |
| — | |
| — | |
| 11668356 | |
| 27154160140000 |
Nearby Schools
| NAME: | DISTRICT: | DISTANCE: | |
|---|---|---|---|
|
Grade School
Liberty Elementary School |
135 | — | |
|
Middle School
Jerling Junior High School |
135 | Not in DB | |
|
High School
Carl Sandburg High School |
230 | Not in DB | |
Property History
| DATE: | EVENT: | PRICE: | SOURCE: |
|---|---|---|---|
| 3 Jan, 2023 | Sold | $380,000 | MRED MLS |
| 30 Nov, 2022 | Under contract | $398,000 | MRED MLS |
| 15 Nov, 2022 | Listed for sale | $398,000 | MRED MLS |
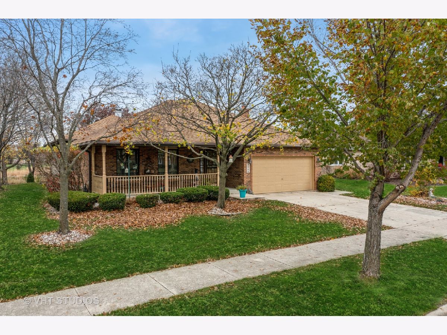
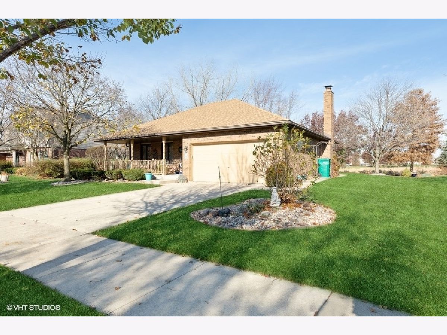
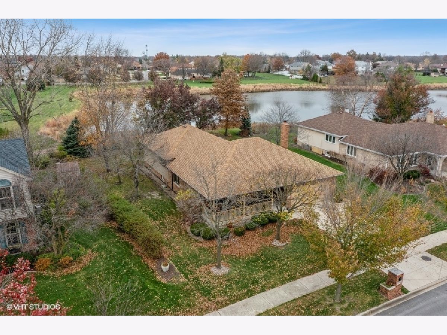
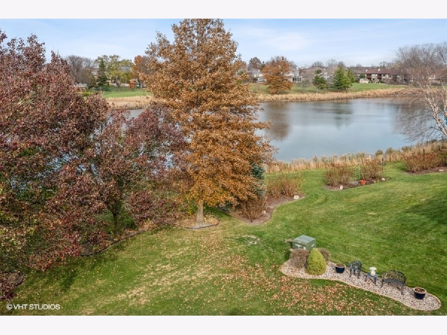
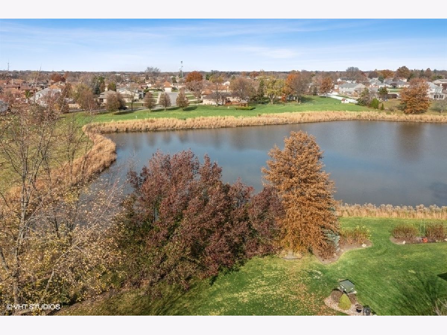
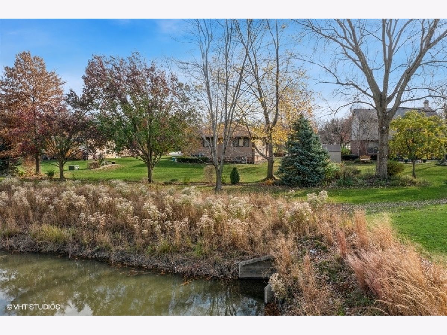
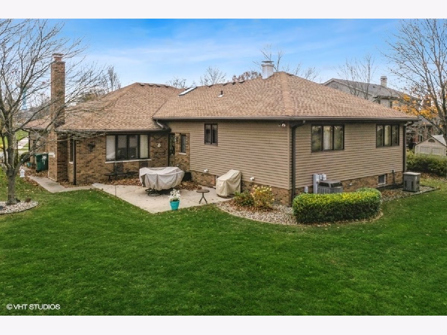
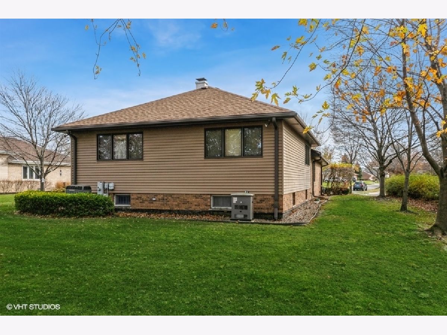
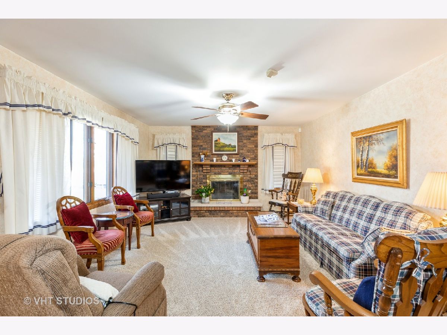
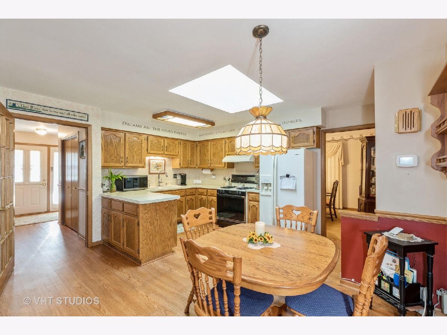
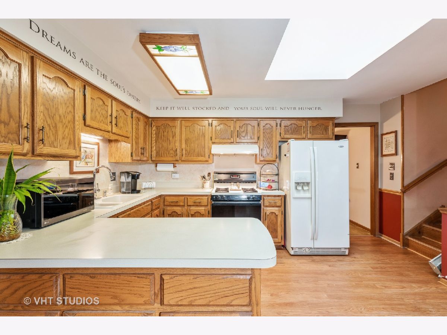
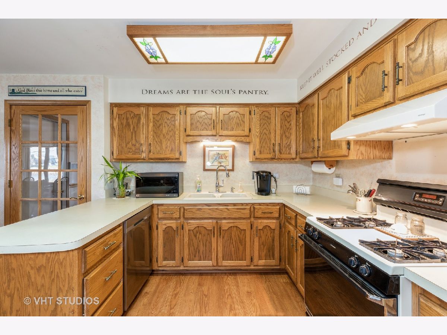
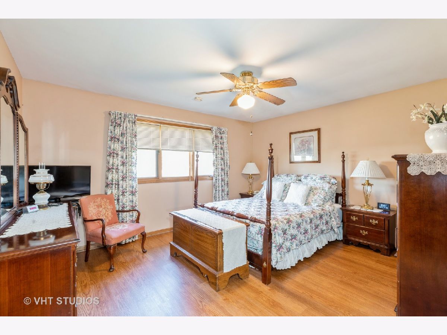
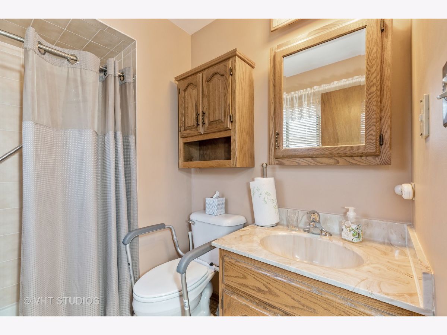
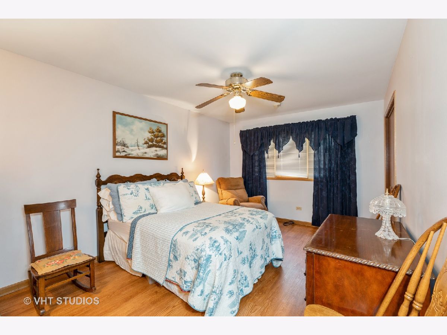
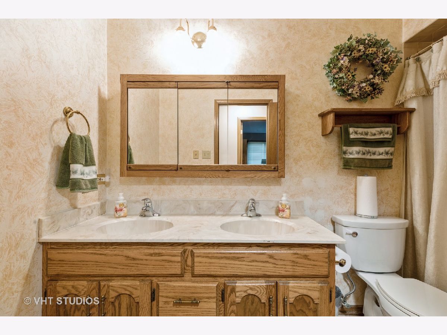
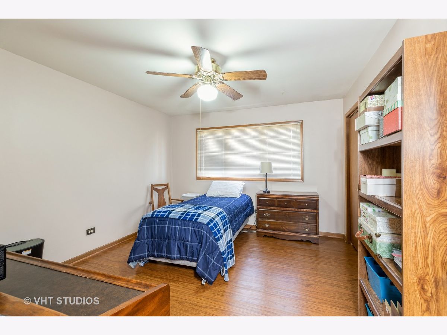
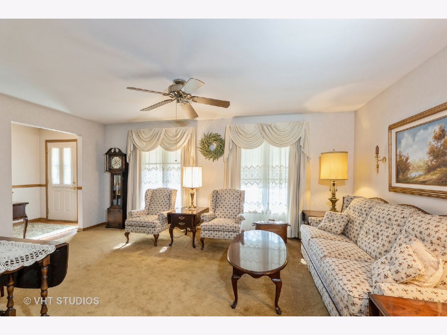
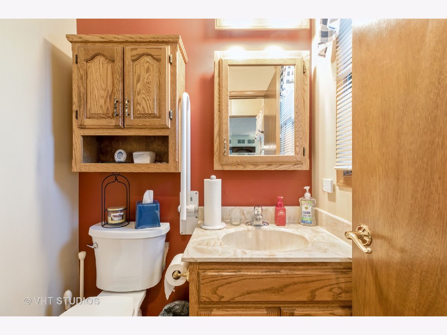
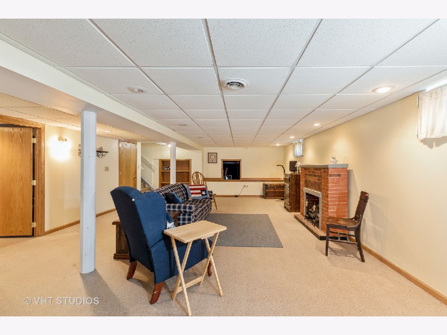
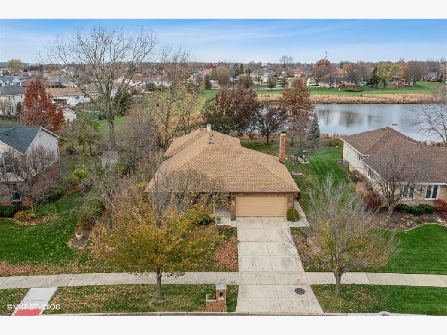
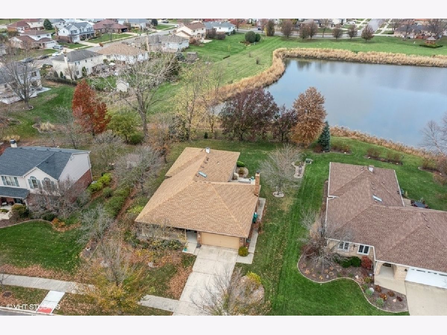
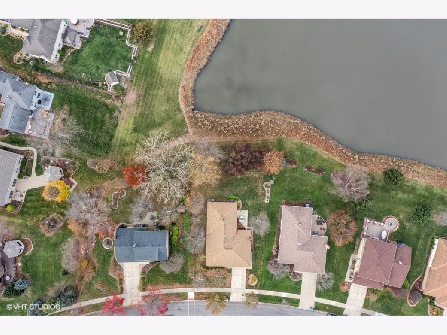
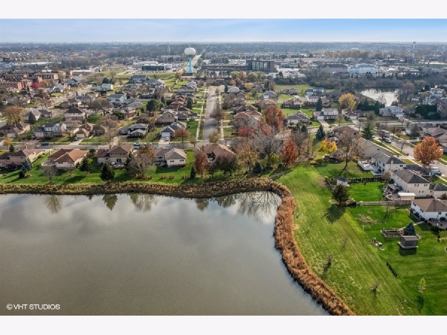
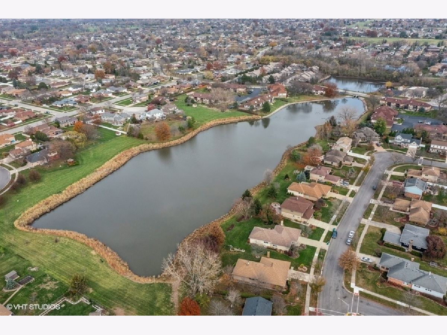
Room Specifics
Total Bedrooms: 3
Bedrooms Above Ground: 3
Bedrooms Below Ground: 0
Dimensions: —
Floor Type: —
Dimensions: —
Floor Type: —
Full Bathrooms: 3
Bathroom Amenities: Double Sink
Bathroom in Basement: 0
Rooms: —
Basement Description: Finished,Crawl,Rec/Family Area
Other Specifics
| 2 | |
| — | |
| Concrete | |
| — | |
| — | |
| 76 X 125 X 90 X 125 | |
| — | |
| — | |
| — | |
| — | |
| Not in DB | |
| — | |
| — | |
| — | |
| — |
Tax History
| Year | Property Taxes |
|---|---|
| 2023 | $5,812 |
Contact Agent
Nearby Similar Homes
Nearby Sold Comparables
Contact Agent
Listing Provided By
Baird & Warner

