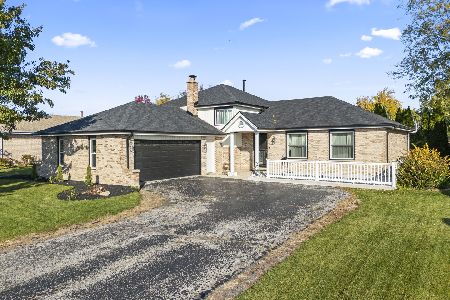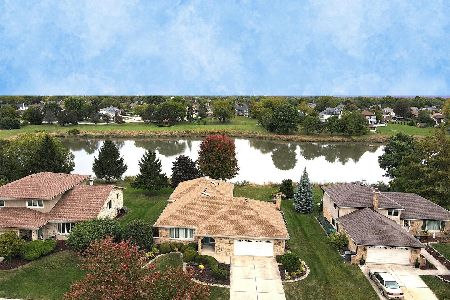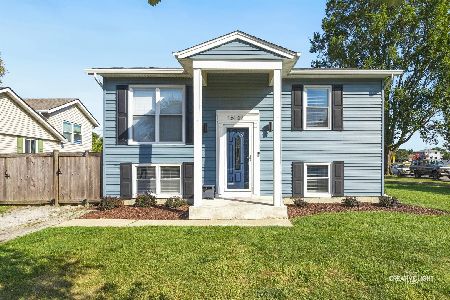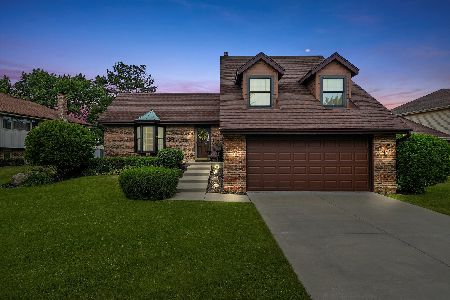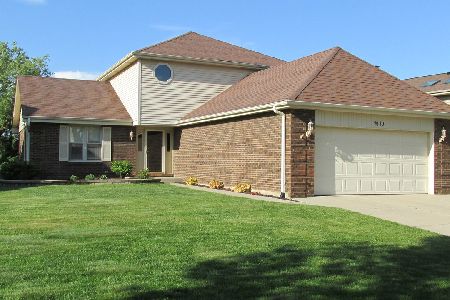15641 Aris Court, Orland Park, Illinois 60462
$490,000
|
Sold
|
|
| Status: | Closed |
| Sqft: | 2,580 |
| Cost/Sqft: | $186 |
| Beds: | 5 |
| Baths: | 4 |
| Year Built: | 1985 |
| Property Taxes: | $7,954 |
| Days On Market: | 1125 |
| Lot Size: | 0,50 |
Description
Unbelievable home and lot with true related living in this 5 bed, 3.1 bath home in the heart of Orland Park. Spacious home perfect for a growing family with great floor plan in this unique, custom property. Home has quality interior finishes with 6 panel doors, hardwood floors and quartz counters. The resort-like yard has a pool, two brick paver patios and professional landscaping. The original split-level home was expanded around twenty years ago with an addition (and basement) of a main level family room, powder room, laundry and master suite, all on the main level with no steps. Front foyer was also expanded with a wider hallway and has an access door to an oversize garage (24 x 21). Updated kitchen was opened up into the dining room to provide a wonderful eat-in kitchen with newer appliances and quartz counters. From the dining area, walk into the addition which features a family room, powder room, laundry and master suite. Lower level features the original family room with a cozy fireplace, full bath and bedroom. The original sub-basement is finished with a rec room. There is a laundry room and mechanicals on this level. Below the addition is a huge unfinished basement with workout area, workshop, and storage with built-in shelving. Resort- like yard with no neighbors behind, above ground pool, fenced yard and pond view. Three separate brick paver patios and professional landscaping enhance the half acre lot. Roof 2018, kitchen appliances 2018, both a/c units and one furnace replaced in 2015 , pool liner and heater 2017. Home backs up to open space, park and pond. Unbelievable home and lot for the price.
Property Specifics
| Single Family | |
| — | |
| — | |
| 1985 | |
| — | |
| SPLIT W/ SUB AND ADDITION | |
| No | |
| 0.5 |
| Cook | |
| Park Hill | |
| 0 / Not Applicable | |
| — | |
| — | |
| — | |
| 11671768 | |
| 27154100090000 |
Nearby Schools
| NAME: | DISTRICT: | DISTANCE: | |
|---|---|---|---|
|
High School
Carl Sandburg High School |
230 | Not in DB | |
Property History
| DATE: | EVENT: | PRICE: | SOURCE: |
|---|---|---|---|
| 2 Dec, 2022 | Sold | $490,000 | MRED MLS |
| 16 Nov, 2022 | Under contract | $479,900 | MRED MLS |
| 11 Nov, 2022 | Listed for sale | $479,900 | MRED MLS |
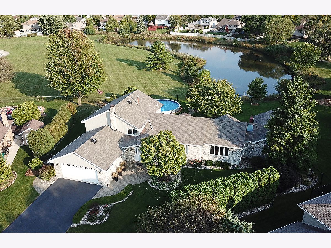
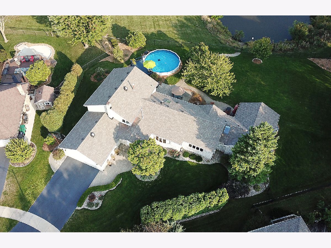
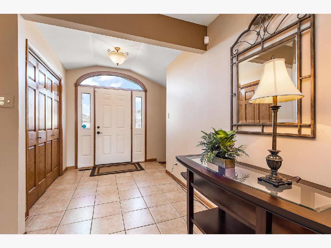
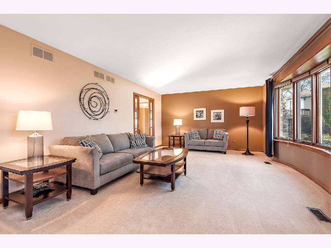
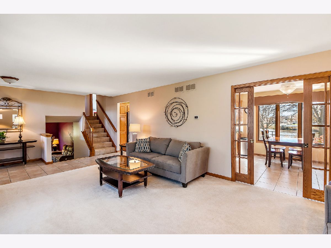
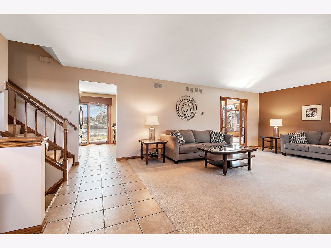
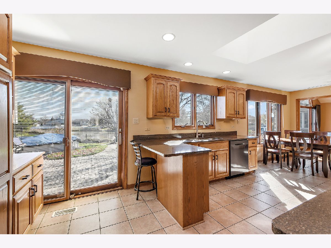
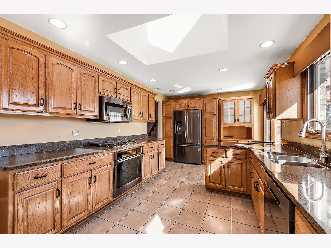
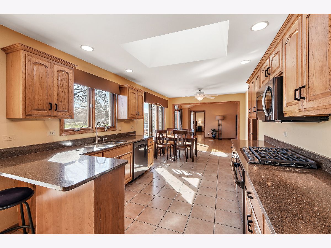
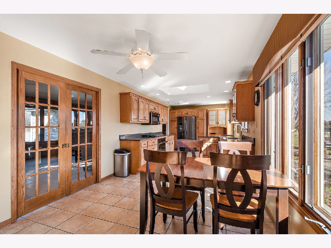
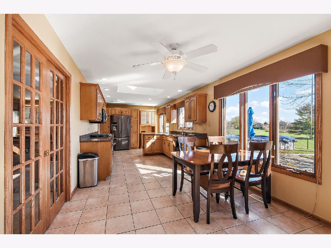
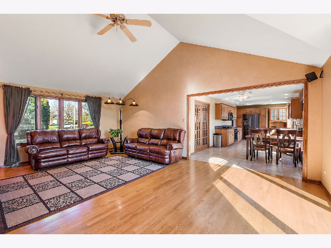
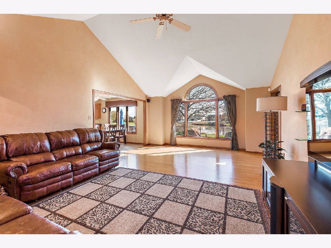
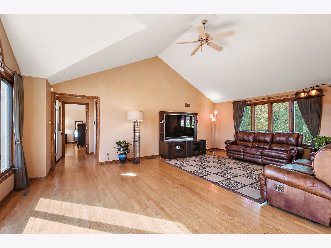
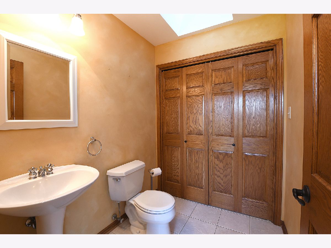
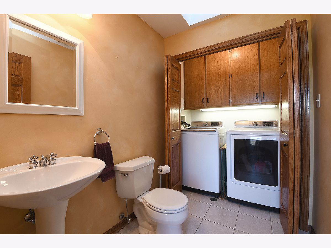
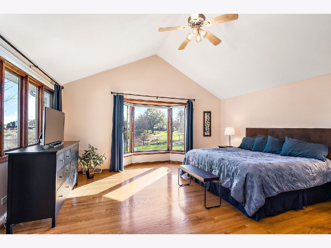
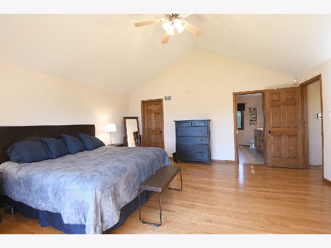
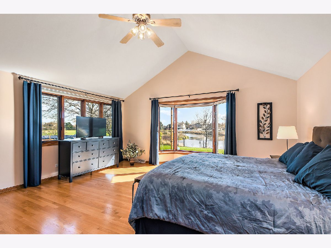
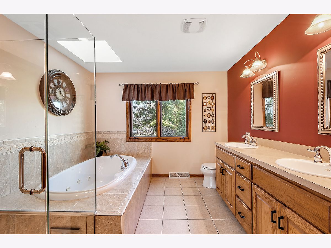
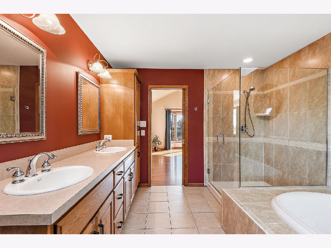
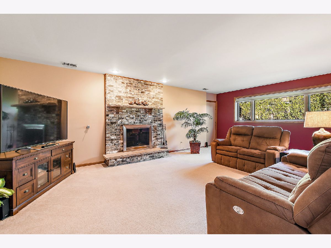
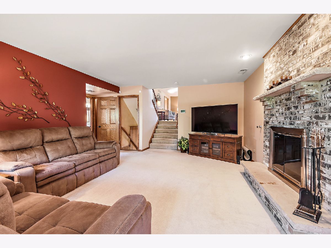
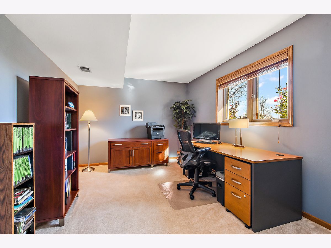
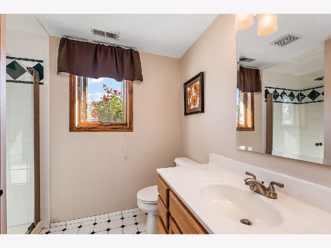
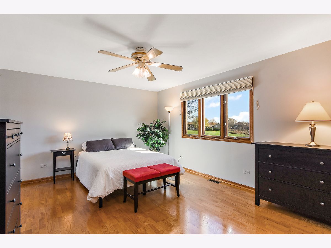
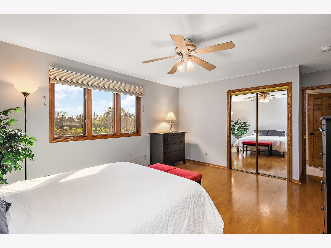
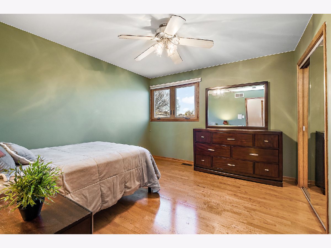
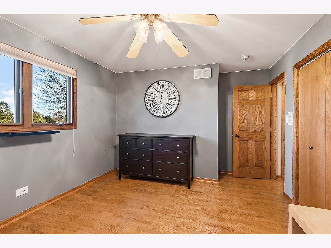
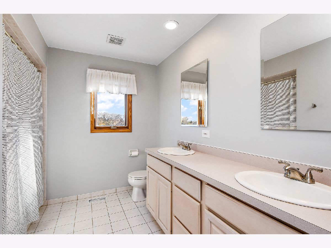
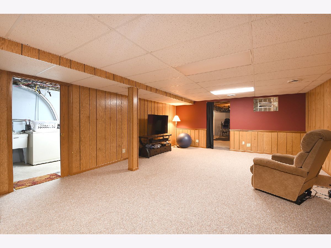
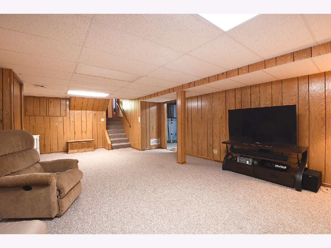
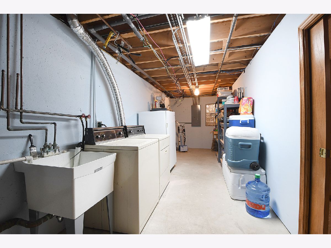
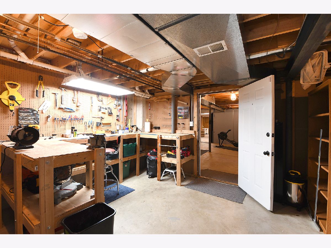
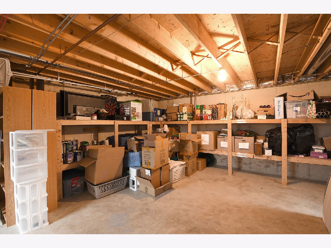
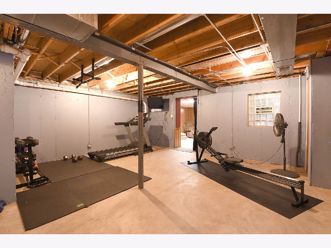
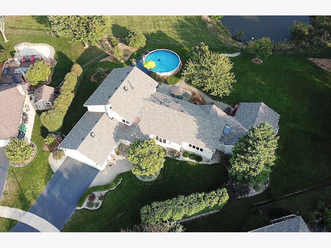
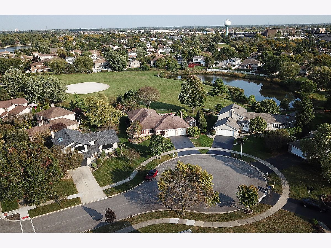
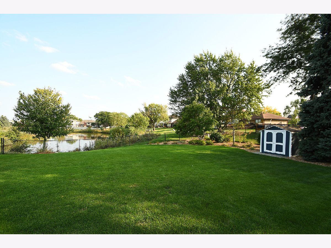
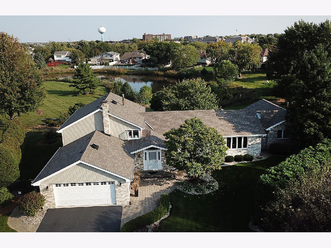
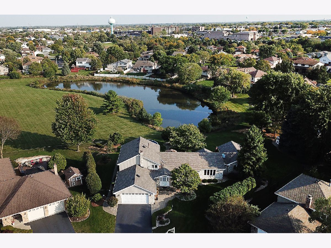
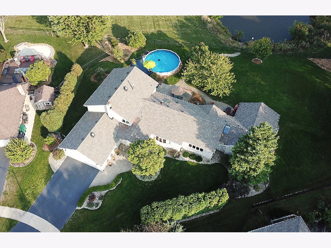
Room Specifics
Total Bedrooms: 5
Bedrooms Above Ground: 5
Bedrooms Below Ground: 0
Dimensions: —
Floor Type: —
Dimensions: —
Floor Type: —
Dimensions: —
Floor Type: —
Dimensions: —
Floor Type: —
Full Bathrooms: 4
Bathroom Amenities: Whirlpool,Separate Shower,Double Sink,Soaking Tub
Bathroom in Basement: 0
Rooms: —
Basement Description: Finished,Partially Finished
Other Specifics
| 2 | |
| — | |
| Asphalt | |
| — | |
| — | |
| 41X87X56X170X93X150 | |
| — | |
| — | |
| — | |
| — | |
| Not in DB | |
| — | |
| — | |
| — | |
| — |
Tax History
| Year | Property Taxes |
|---|---|
| 2022 | $7,954 |
Contact Agent
Nearby Similar Homes
Nearby Sold Comparables
Contact Agent
Listing Provided By
Century 21 Affiliated

