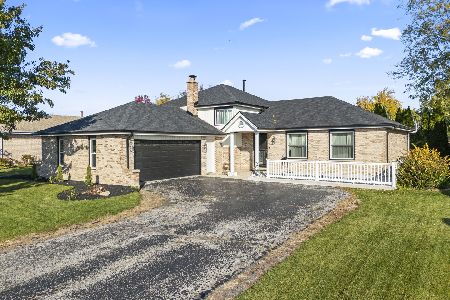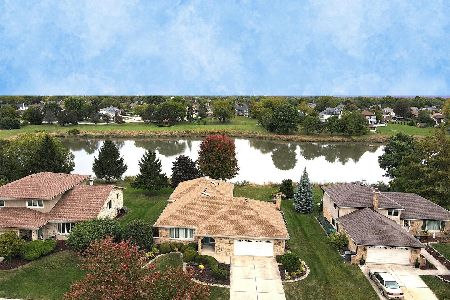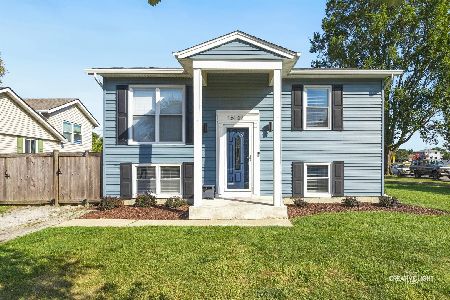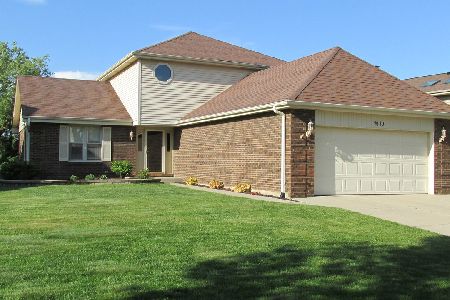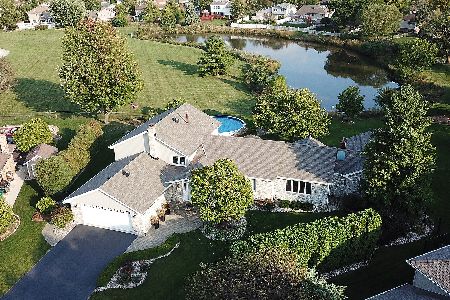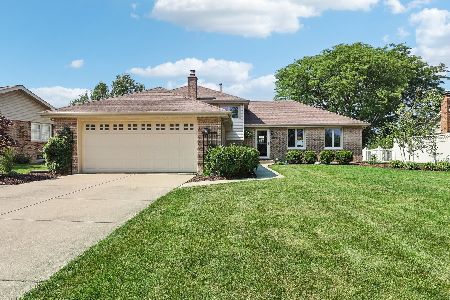9120 Frances Lane, Orland Park, Illinois 60462
$440,000
|
Sold
|
|
| Status: | Closed |
| Sqft: | 2,266 |
| Cost/Sqft: | $189 |
| Beds: | 3 |
| Baths: | 2 |
| Year Built: | 1985 |
| Property Taxes: | $5,755 |
| Days On Market: | 922 |
| Lot Size: | 0,00 |
Description
This is the dream home that you have been waiting for! Owners have taken amazing care of every inch, inside and out. Upon entering the front door, you will be greeted with a large living room with a bay window bringing in tons of natural light. Living room and dining room combine to create one large open space perfect for entertaining and togetherness. Harwood floors, white trim, crown molding and raised panel doors throughout. The heart of this home is the professionally remodeled high-end kitchen featuring 42 inch cabinets, stainless steel appliances, beveled granite counter tops, custom backsplash and fixtures, recessed lighting and full sized eating area. Cozy family room is accented by a stone fireplace with sliding glass doors to the gorgeous back yard. Upstairs, 3 generous sized bedrooms and full bath. Master bedroom with walk-in closet. Finished lower level with wet bar and 4th bedroom which can be used as an office or playroom. Newer Pella windows, newer deck and driveway, newer siding and furnace. Amazing curb appeal from the well-manicured grounds. Back yard with spectacular water views, two-tiered, maintenance free deck is absolutely perfect for relaxing. Dryer will be conveyed AS IS. Close to schools, shopping, fitness centers and all the best that Orland Park has to offer. There is nothing to do but move in.
Property Specifics
| Single Family | |
| — | |
| — | |
| 1985 | |
| — | |
| — | |
| Yes | |
| — |
| Cook | |
| — | |
| — / Not Applicable | |
| — | |
| — | |
| — | |
| 11799330 | |
| 27154020100000 |
Nearby Schools
| NAME: | DISTRICT: | DISTANCE: | |
|---|---|---|---|
|
High School
Carl Sandburg High School |
230 | Not in DB | |
Property History
| DATE: | EVENT: | PRICE: | SOURCE: |
|---|---|---|---|
| 13 Jul, 2023 | Sold | $440,000 | MRED MLS |
| 6 Jun, 2023 | Under contract | $429,000 | MRED MLS |
| 4 Jun, 2023 | Listed for sale | $429,000 | MRED MLS |
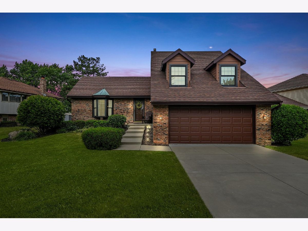
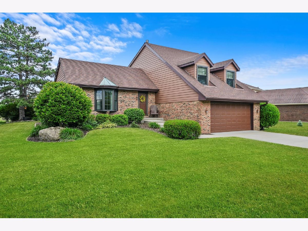
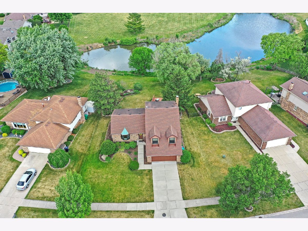
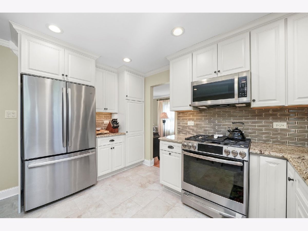
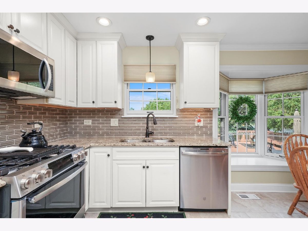
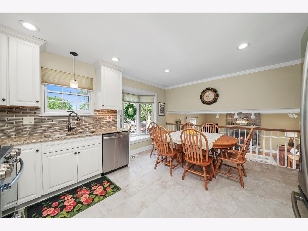
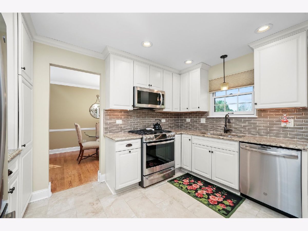
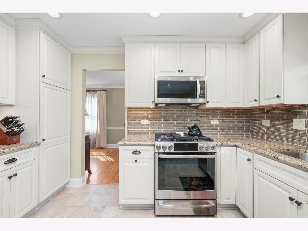
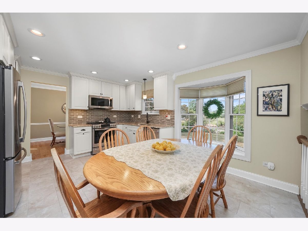
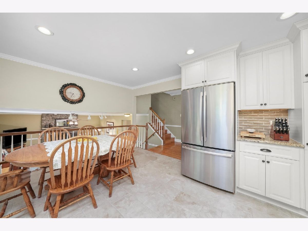
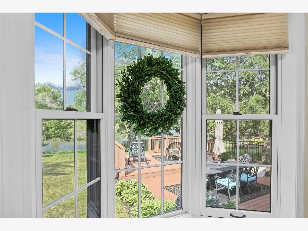
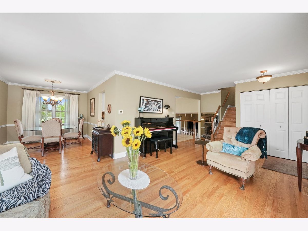
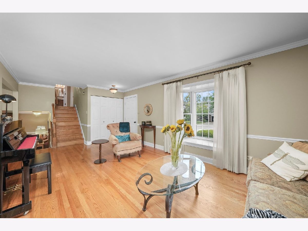
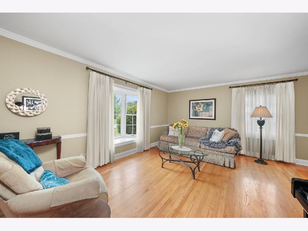
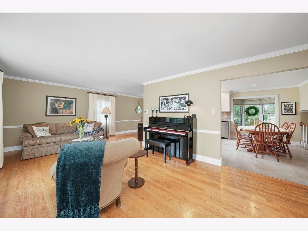
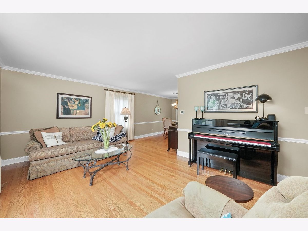
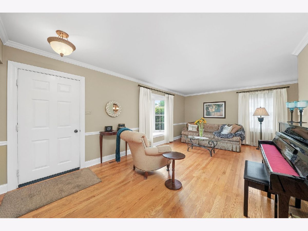
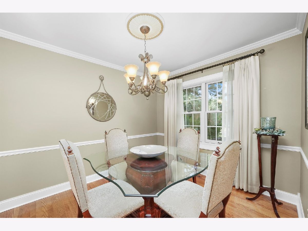
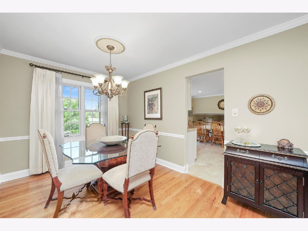
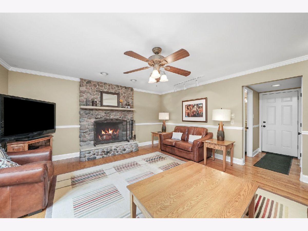
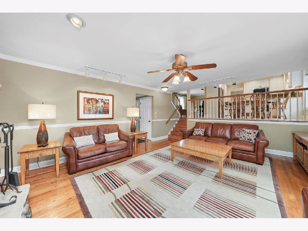
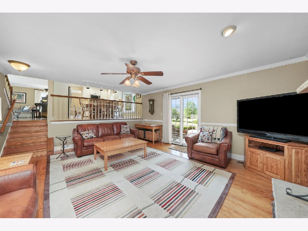
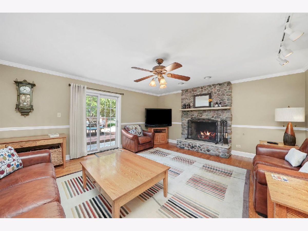
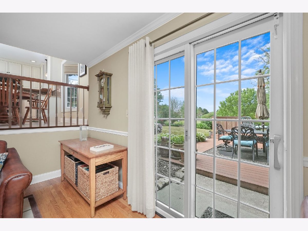
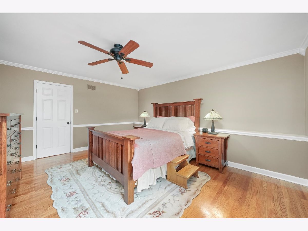
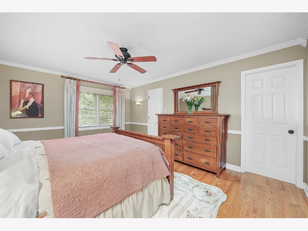
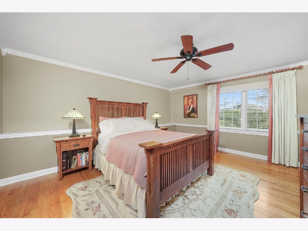
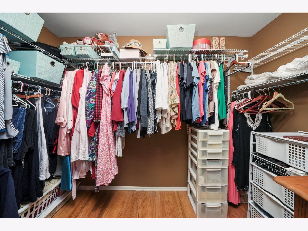
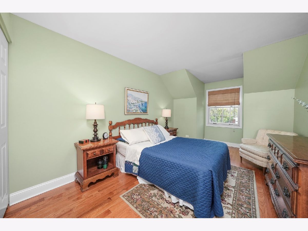
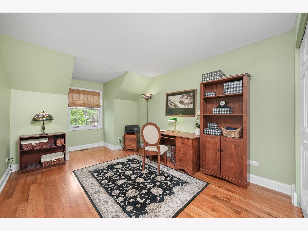
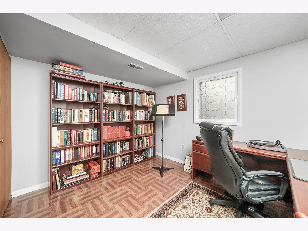
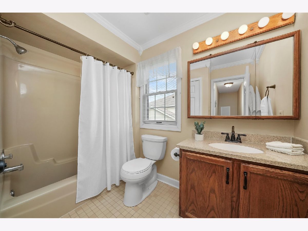
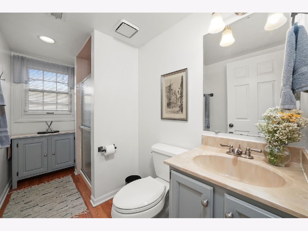
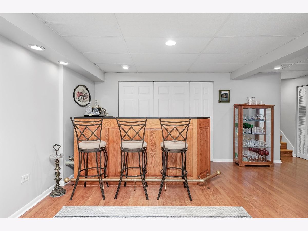
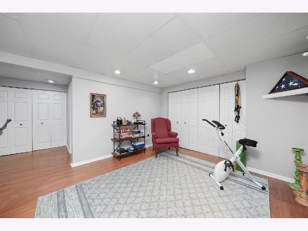
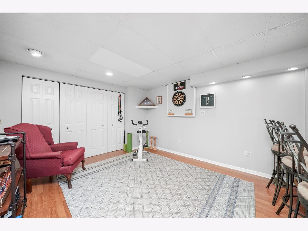
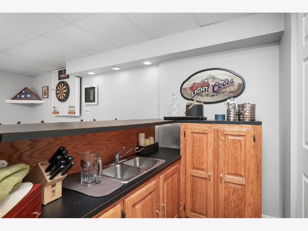
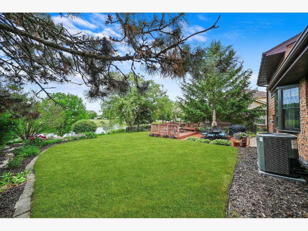
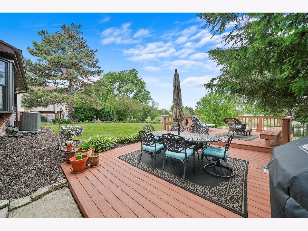
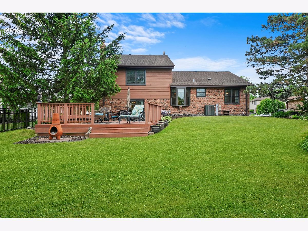
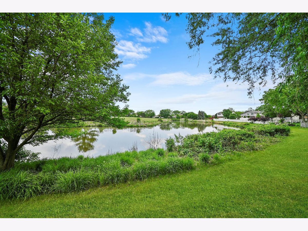
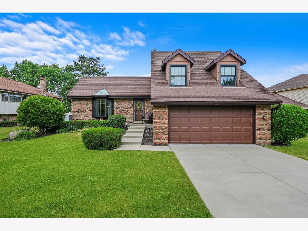
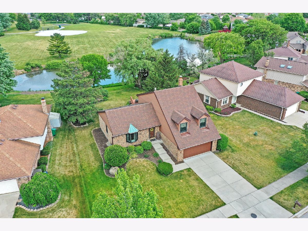
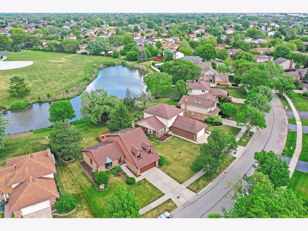
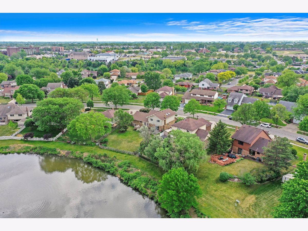
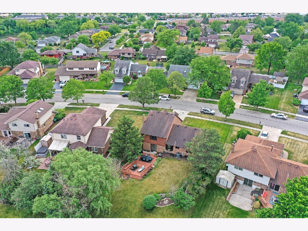
Room Specifics
Total Bedrooms: 4
Bedrooms Above Ground: 3
Bedrooms Below Ground: 1
Dimensions: —
Floor Type: —
Dimensions: —
Floor Type: —
Dimensions: —
Floor Type: —
Full Bathrooms: 2
Bathroom Amenities: —
Bathroom in Basement: 0
Rooms: —
Basement Description: Finished
Other Specifics
| 2 | |
| — | |
| Concrete | |
| — | |
| — | |
| 86.4X141.7X61X139.7 | |
| — | |
| — | |
| — | |
| — | |
| Not in DB | |
| — | |
| — | |
| — | |
| — |
Tax History
| Year | Property Taxes |
|---|---|
| 2023 | $5,755 |
Contact Agent
Nearby Similar Homes
Nearby Sold Comparables
Contact Agent
Listing Provided By
Keller Williams Preferred Realty

