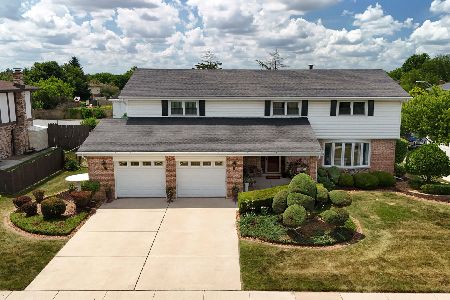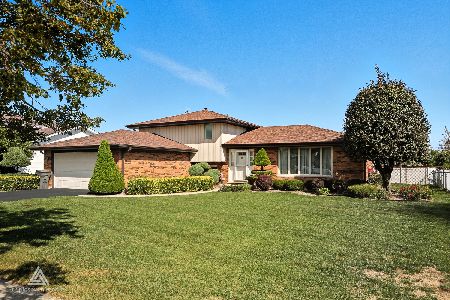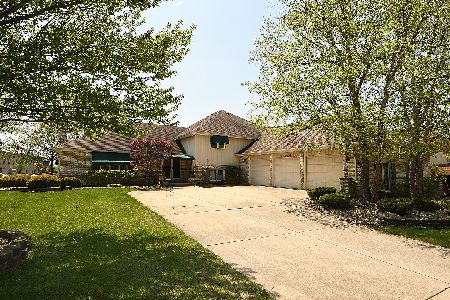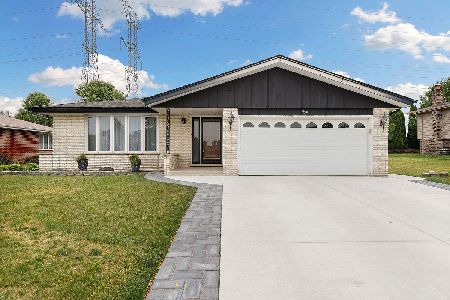15665 Sunset Ridge Drive, Orland Park, Illinois 60462
$418,000
|
Sold
|
|
| Status: | Closed |
| Sqft: | 2,120 |
| Cost/Sqft: | $203 |
| Beds: | 4 |
| Baths: | 4 |
| Year Built: | 1986 |
| Property Taxes: | $7,015 |
| Days On Market: | 836 |
| Lot Size: | 0,28 |
Description
Fun for the whole family in Orland Park, this house is a must see. Beautiful Hardwood floors throughout the main and second floors. Recently finished basement with a full bath and lots of storage room. A heated garage for those chilly nights opens into the beautiful mudroom with built in storage for the whole family. Koi pond and play fort for the kids make this home a true family oasis. Close to shopping, parks, and transportation. Large corner lot was professionally landscaped in 2022, this home is ready to move in and enjoy for years to come. Recent Updates Include: AC/Furnace(2018), Finished Basement(2020), Kitchen Appliance Suite(2019), Water Heater(2017), 1st floor front windows(2014), 2nd Floor Windows(2011), Roof(2008)
Property Specifics
| Single Family | |
| — | |
| — | |
| 1986 | |
| — | |
| TWO STORY | |
| No | |
| 0.28 |
| Cook | |
| Golfview | |
| — / Not Applicable | |
| — | |
| — | |
| — | |
| 11902799 | |
| 27144060160000 |
Nearby Schools
| NAME: | DISTRICT: | DISTANCE: | |
|---|---|---|---|
|
Grade School
Prairie Elementary School |
135 | — | |
|
Middle School
Jerling Junior High School |
135 | Not in DB | |
|
High School
Carl Sandburg High School |
230 | Not in DB | |
|
Alternate Elementary School
Liberty Elementary School |
— | Not in DB | |
Property History
| DATE: | EVENT: | PRICE: | SOURCE: |
|---|---|---|---|
| 28 Dec, 2023 | Sold | $418,000 | MRED MLS |
| 5 Nov, 2023 | Under contract | $430,000 | MRED MLS |
| — | Last price change | $439,500 | MRED MLS |
| 6 Oct, 2023 | Listed for sale | $439,500 | MRED MLS |
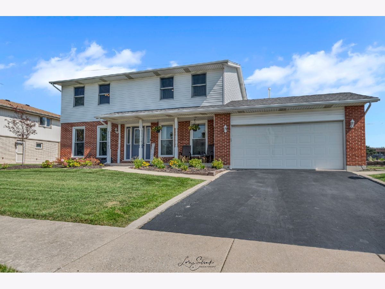
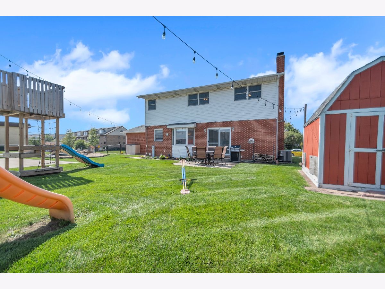
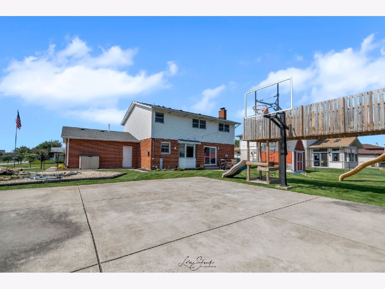
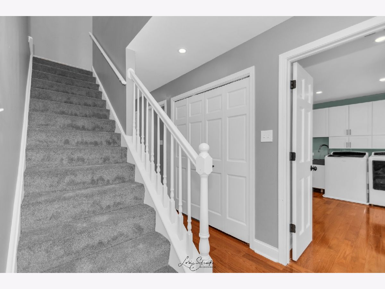
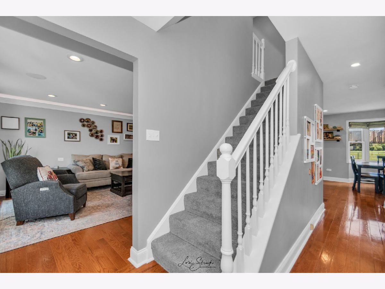
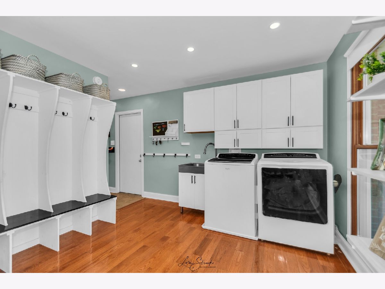
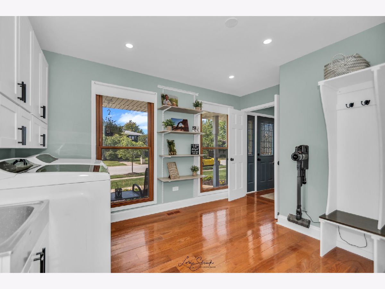
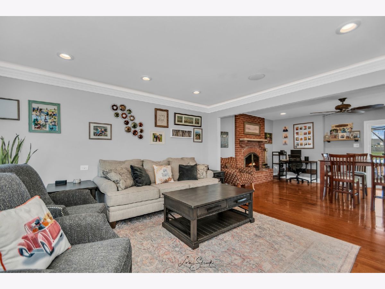
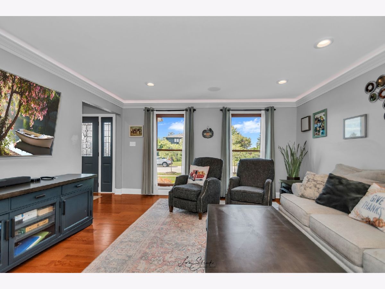
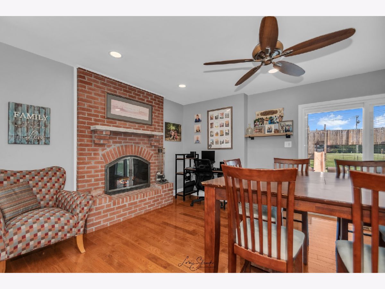
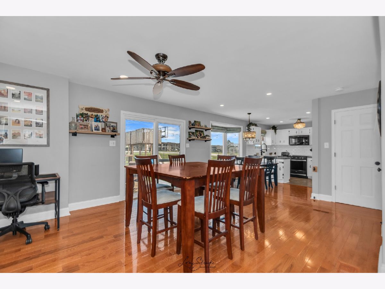
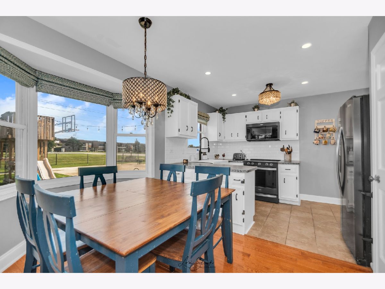
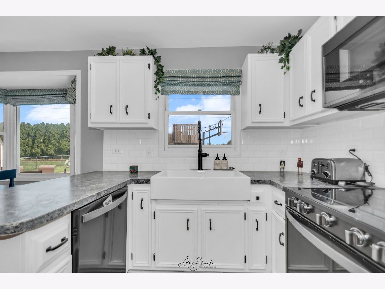
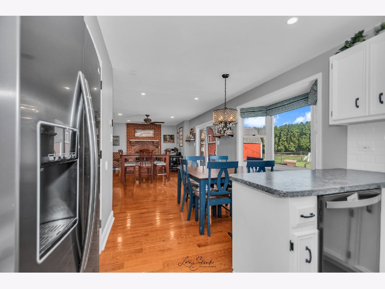
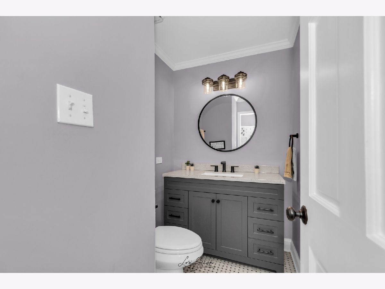
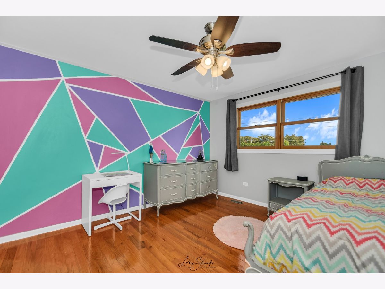
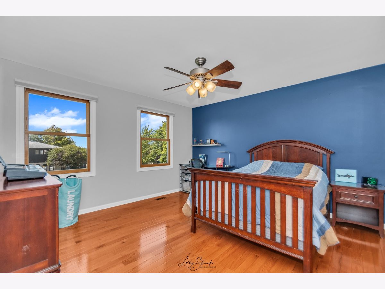
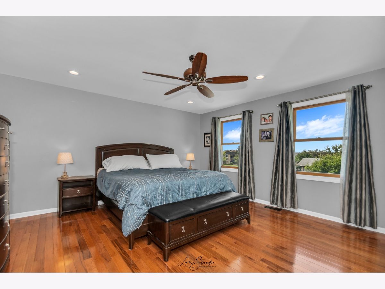
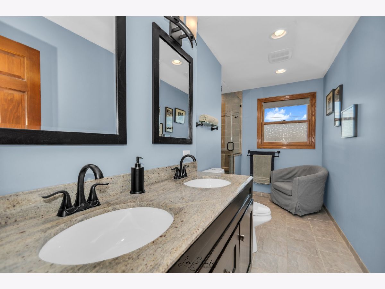
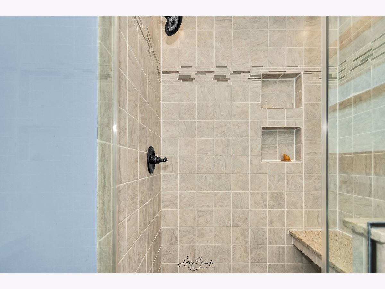
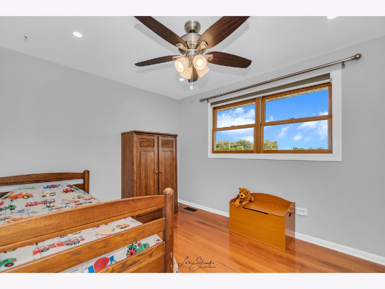
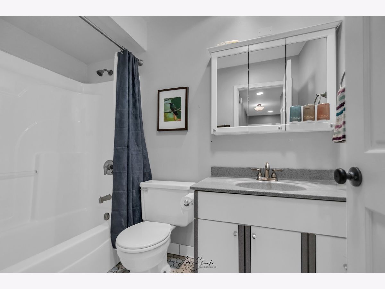
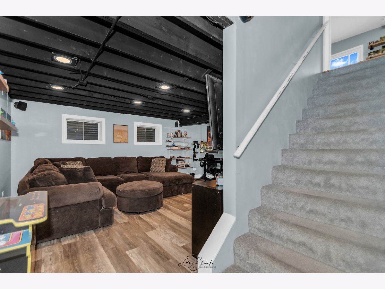
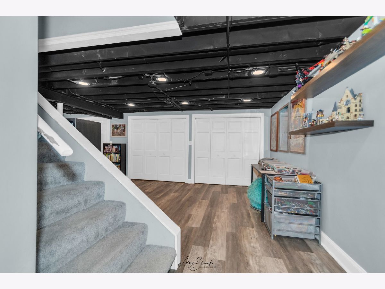
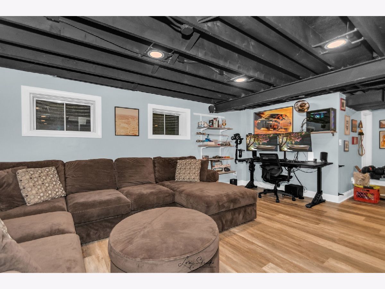
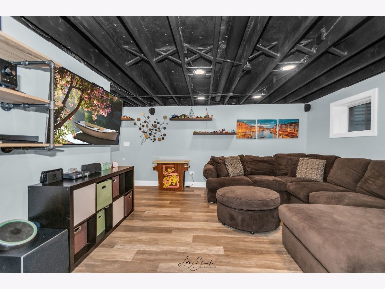
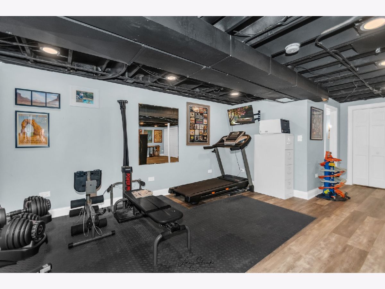
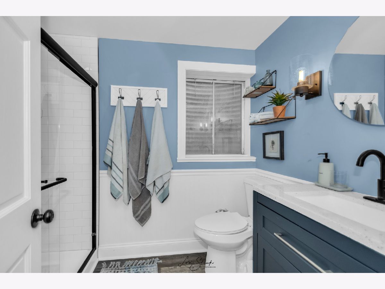
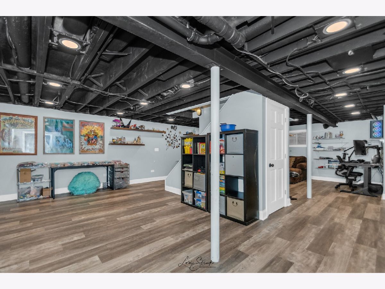
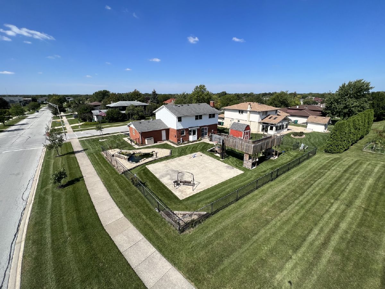
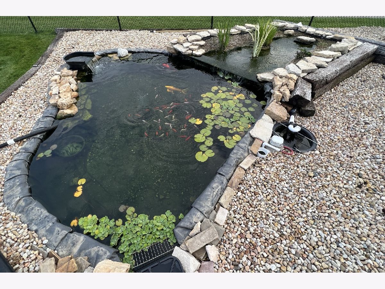
Room Specifics
Total Bedrooms: 4
Bedrooms Above Ground: 4
Bedrooms Below Ground: 0
Dimensions: —
Floor Type: —
Dimensions: —
Floor Type: —
Dimensions: —
Floor Type: —
Full Bathrooms: 4
Bathroom Amenities: Double Sink,Bidet
Bathroom in Basement: 1
Rooms: —
Basement Description: Finished,Egress Window,Rec/Family Area,Storage Space
Other Specifics
| 2 | |
| — | |
| Asphalt | |
| — | |
| — | |
| 103X125X94X125 | |
| Full,Unfinished | |
| — | |
| — | |
| — | |
| Not in DB | |
| — | |
| — | |
| — | |
| — |
Tax History
| Year | Property Taxes |
|---|---|
| 2023 | $7,015 |
Contact Agent
Nearby Similar Homes
Nearby Sold Comparables
Contact Agent
Listing Provided By
YUB Realty Inc

