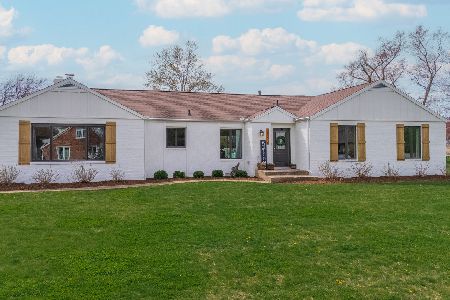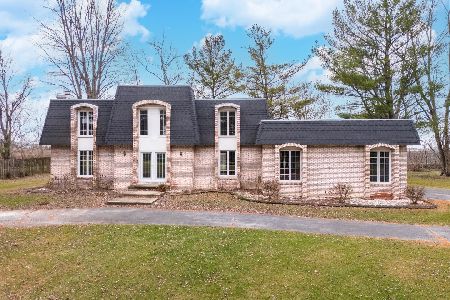15649 Crestwicke Drive, Bloomington, Illinois 61705
$105,000
|
Sold
|
|
| Status: | Closed |
| Sqft: | 2,080 |
| Cost/Sqft: | $84 |
| Beds: | 3 |
| Baths: | 2 |
| Year Built: | 1975 |
| Property Taxes: | $6,060 |
| Days On Market: | 2402 |
| Lot Size: | 0,55 |
Description
Brick ranch located in Crestwicke subdivision.Wood burning fireplace located in family room. Dining room and living room are connected. 3 bedrooms and two full baths. Master has its own full bath. Roof new in 2015.Air conditioner 2015. Screened porch. Property is on partial crawl and partial slab. Sunken living room. Large entry foyer. .55 of an acre. Oversized attached two car garage. 2080 square feet. Sold "as is".
Property Specifics
| Single Family | |
| — | |
| Ranch | |
| 1975 | |
| None | |
| — | |
| No | |
| 0.55 |
| Mc Lean | |
| Crestwicke | |
| 0 / Not Applicable | |
| None | |
| Public | |
| Septic-Private | |
| 10379572 | |
| 2134253004 |
Nearby Schools
| NAME: | DISTRICT: | DISTANCE: | |
|---|---|---|---|
|
Grade School
Cedar Ridge Elementary |
5 | — | |
|
Middle School
Evans Jr High |
5 | Not in DB | |
|
High School
Normal Community High School |
5 | Not in DB | |
Property History
| DATE: | EVENT: | PRICE: | SOURCE: |
|---|---|---|---|
| 13 Sep, 2019 | Sold | $105,000 | MRED MLS |
| 24 Aug, 2019 | Under contract | $175,000 | MRED MLS |
| — | Last price change | $178,000 | MRED MLS |
| 13 May, 2019 | Listed for sale | $198,500 | MRED MLS |
| 7 Jul, 2020 | Sold | $265,000 | MRED MLS |
| 22 May, 2020 | Under contract | $287,500 | MRED MLS |
| — | Last price change | $292,000 | MRED MLS |
| 7 Dec, 2019 | Listed for sale | $299,900 | MRED MLS |
| 6 Jun, 2024 | Sold | $343,000 | MRED MLS |
| 19 Apr, 2024 | Under contract | $350,000 | MRED MLS |
| — | Last price change | $375,000 | MRED MLS |
| 11 Apr, 2024 | Listed for sale | $375,000 | MRED MLS |
Room Specifics
Total Bedrooms: 3
Bedrooms Above Ground: 3
Bedrooms Below Ground: 0
Dimensions: —
Floor Type: Carpet
Dimensions: —
Floor Type: Carpet
Full Bathrooms: 2
Bathroom Amenities: —
Bathroom in Basement: 0
Rooms: Foyer
Basement Description: Crawl,Slab
Other Specifics
| 2 | |
| — | |
| — | |
| Patio, Porch Screened | |
| Mature Trees | |
| 160 X 150 | |
| Pull Down Stair | |
| Full | |
| Wood Laminate Floors, First Floor Bedroom, First Floor Laundry, Walk-In Closet(s) | |
| Range, Microwave, Dishwasher, Refrigerator, Washer, Dryer | |
| Not in DB | |
| Clubhouse, Pool, Tennis Courts, Street Paved | |
| — | |
| — | |
| Wood Burning |
Tax History
| Year | Property Taxes |
|---|---|
| 2019 | $6,060 |
| 2024 | $6,964 |
Contact Agent
Nearby Similar Homes
Nearby Sold Comparables
Contact Agent
Listing Provided By
Coldwell Banker The Real Estate Group





