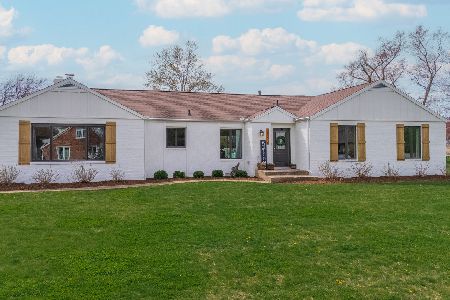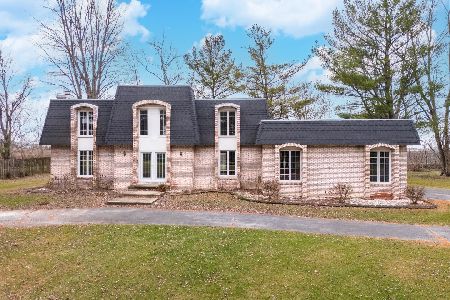15649 Crestwicke Drive, Bloomington, Illinois 61705
$265,000
|
Sold
|
|
| Status: | Closed |
| Sqft: | 2,080 |
| Cost/Sqft: | $138 |
| Beds: | 3 |
| Baths: | 2 |
| Year Built: | 1975 |
| Property Taxes: | $6,060 |
| Days On Market: | 2194 |
| Lot Size: | 0,55 |
Description
Property has just been completely renovated. Drywall, paint, bathrooms,cabinets, all flooring is Engineered Hickory. All new Stainless Steel appliances including deluxe range vent and built in microwave. Cabinets are all dove tailed and soft close - even the baths. Large kitchen island. New Quartz counter tops. Updated back splash. Home is now all on one level with no step downs. Master bedroom depth was enlarged by two additional feet. Zero clearance shower in master bath. Double lavatories. Master has three closets, one of which is a walk-in. Second bedroom has double closets. Back windows all replaced in 2019. Front windows replaced in 2014, except for one picture window in Family Room. Gas log fireplace. There is a new stamped concrete patio with a custom built cover to extend usable patio time. Roof replaced in 2015. Central Air 2015. The yard grading will be finished when weather permits.
Property Specifics
| Single Family | |
| — | |
| Ranch | |
| 1975 | |
| None | |
| — | |
| No | |
| 0.55 |
| Mc Lean | |
| Crestwicke | |
| 40 / Annual | |
| None | |
| Public | |
| Septic-Private | |
| 10588835 | |
| 2134253004 |
Nearby Schools
| NAME: | DISTRICT: | DISTANCE: | |
|---|---|---|---|
|
Grade School
Cedar Ridge Elementary |
5 | — | |
|
Middle School
Evans Jr High |
5 | Not in DB | |
|
High School
Normal Community High School |
5 | Not in DB | |
Property History
| DATE: | EVENT: | PRICE: | SOURCE: |
|---|---|---|---|
| 13 Sep, 2019 | Sold | $105,000 | MRED MLS |
| 24 Aug, 2019 | Under contract | $175,000 | MRED MLS |
| — | Last price change | $178,000 | MRED MLS |
| 13 May, 2019 | Listed for sale | $198,500 | MRED MLS |
| 7 Jul, 2020 | Sold | $265,000 | MRED MLS |
| 22 May, 2020 | Under contract | $287,500 | MRED MLS |
| — | Last price change | $292,000 | MRED MLS |
| 7 Dec, 2019 | Listed for sale | $299,900 | MRED MLS |
| 6 Jun, 2024 | Sold | $343,000 | MRED MLS |
| 19 Apr, 2024 | Under contract | $350,000 | MRED MLS |
| — | Last price change | $375,000 | MRED MLS |
| 11 Apr, 2024 | Listed for sale | $375,000 | MRED MLS |
Room Specifics
Total Bedrooms: 3
Bedrooms Above Ground: 3
Bedrooms Below Ground: 0
Dimensions: —
Floor Type: Hardwood
Dimensions: —
Floor Type: Hardwood
Full Bathrooms: 2
Bathroom Amenities: Handicap Shower,Double Sink
Bathroom in Basement: —
Rooms: Foyer
Basement Description: Crawl
Other Specifics
| 2 | |
| — | |
| — | |
| Patio, Porch | |
| Mature Trees | |
| 160 X 150 | |
| — | |
| Full | |
| First Floor Bedroom, First Floor Laundry, First Floor Full Bath, Built-in Features, Walk-In Closet(s) | |
| Range, Microwave, Dishwasher, Refrigerator, Stainless Steel Appliance(s), Range Hood | |
| Not in DB | |
| Clubhouse, Park, Pool, Tennis Court(s), Lake, Street Paved | |
| — | |
| — | |
| Gas Log |
Tax History
| Year | Property Taxes |
|---|---|
| 2019 | $6,060 |
| 2024 | $6,964 |
Contact Agent
Nearby Similar Homes
Nearby Sold Comparables
Contact Agent
Listing Provided By
Coldwell Banker Real Estate Group





