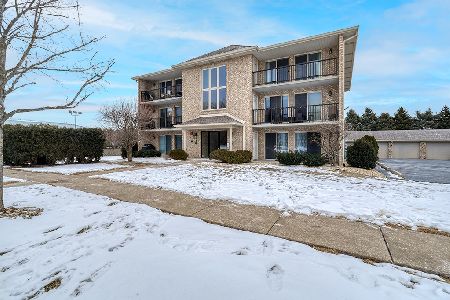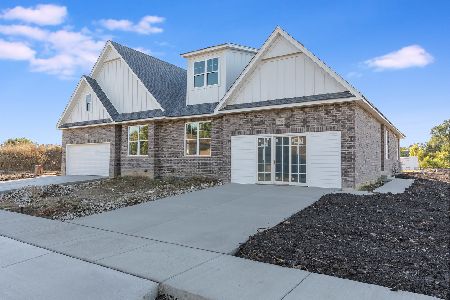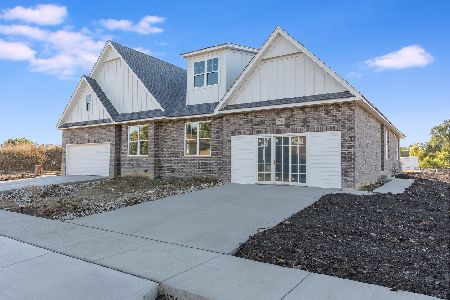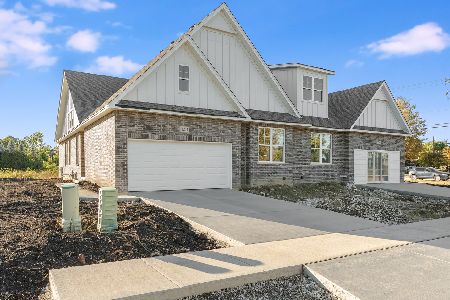1565 Ashbury Place, Lemont, Illinois 60439
$489,000
|
Sold
|
|
| Status: | Closed |
| Sqft: | 2,000 |
| Cost/Sqft: | $245 |
| Beds: | 2 |
| Baths: | 3 |
| Year Built: | 2008 |
| Property Taxes: | $9,560 |
| Days On Market: | 302 |
| Lot Size: | 0,00 |
Description
Beautifully maintained ranch townhome in the desirable Ashbury Woods community. This sun-drenched, corner unit includes an open floor plan with a dramatic great room, and formal dining room finished with hardwood floors and a cozy fireplace. The stunning kitchen has upgraded countertops and backsplash, newer appliances and space for a kitchen table. Off the kitchen is a bonus room which could be used as a den, office or sun room! The main floor is rounded out with two large bedrooms, two full bathrooms (one off the primary suite) and a laundry room with a built-in coat rack and bench. The basement is fully finished with brand new luxury carpet, and includes two additional bedrooms, a full bathroom and workshop/additional storage room. Tons of upgrades, private patio, two car attached garage, additional attic storage, and lots more! Come see it today!
Property Specifics
| Condos/Townhomes | |
| 2 | |
| — | |
| 2008 | |
| — | |
| — | |
| No | |
| — |
| Cook | |
| — | |
| 365 / Monthly | |
| — | |
| — | |
| — | |
| 12352061 | |
| 22322150120000 |
Nearby Schools
| NAME: | DISTRICT: | DISTANCE: | |
|---|---|---|---|
|
Grade School
River Valley Elementary School |
113A | — | |
|
Middle School
Old Quarry Middle School |
113A | Not in DB | |
|
High School
Lemont Twp High School |
210 | Not in DB | |
Property History
| DATE: | EVENT: | PRICE: | SOURCE: |
|---|---|---|---|
| 2 May, 2014 | Sold | $365,000 | MRED MLS |
| 25 Feb, 2014 | Under contract | $375,000 | MRED MLS |
| 23 Feb, 2014 | Listed for sale | $375,000 | MRED MLS |
| 17 Jul, 2025 | Sold | $489,000 | MRED MLS |
| 4 Jun, 2025 | Under contract | $489,000 | MRED MLS |
| — | Last price change | $499,000 | MRED MLS |
| 1 May, 2025 | Listed for sale | $499,000 | MRED MLS |








































Room Specifics
Total Bedrooms: 4
Bedrooms Above Ground: 2
Bedrooms Below Ground: 2
Dimensions: —
Floor Type: —
Dimensions: —
Floor Type: —
Dimensions: —
Floor Type: —
Full Bathrooms: 3
Bathroom Amenities: Separate Shower,Soaking Tub
Bathroom in Basement: 1
Rooms: —
Basement Description: —
Other Specifics
| 2 | |
| — | |
| — | |
| — | |
| — | |
| 42X83 | |
| — | |
| — | |
| — | |
| — | |
| Not in DB | |
| — | |
| — | |
| — | |
| — |
Tax History
| Year | Property Taxes |
|---|---|
| 2014 | $6,585 |
| 2025 | $9,560 |
Contact Agent
Nearby Similar Homes
Nearby Sold Comparables
Contact Agent
Listing Provided By
Redfin Corporation












