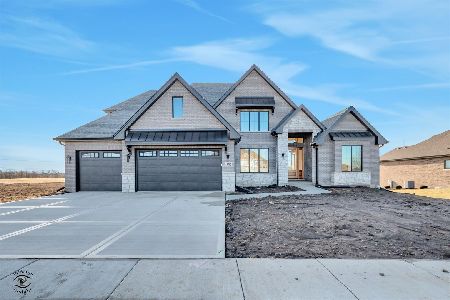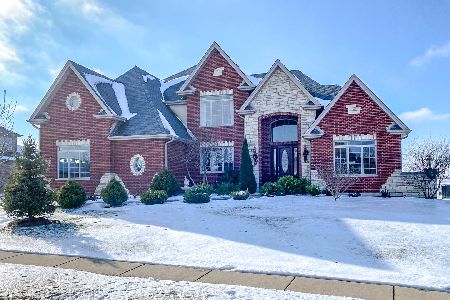15658 Jeanne Lane, Homer Glen, Illinois 60491
$558,000
|
Sold
|
|
| Status: | Closed |
| Sqft: | 0 |
| Cost/Sqft: | — |
| Beds: | 5 |
| Baths: | 4 |
| Year Built: | 2007 |
| Property Taxes: | $16,261 |
| Days On Market: | 3543 |
| Lot Size: | 0,41 |
Description
Relocation forces sale of this exquisite home. Striking architecture, elegant appointments and picturesque grounds blend together seamlessly in this 4,000+ square ft. masterpiece. Impressive two story foyer opens into a home decorated in today's most sought after fixtures, finishes, and hues. Gourmet kitchen with stainless steel appliances, large island, and custom cabinetry. Dramatic great room with soaring ceilings and floor to ceiling stone fireplace. First floor bedroom with full bathroom. Luxurious master suite with walk in closets, bonus room and posh master bathroom. Formal living and dining rooms. Gleaming hardwood flooring. Large mud room. Unbelievable grounds with paver patio, fire pits, granite bar, built in gas grill and fully fenced yard. Basement with 9ft ceilings, bath rough in and fireplace. Available for immediate occupancy! Close to schools, shopping, dining, parks, golf courses, and forest preserves. Must see home!
Property Specifics
| Single Family | |
| — | |
| Traditional | |
| 2007 | |
| Full | |
| — | |
| No | |
| 0.41 |
| Will | |
| Glenview Walk Estates | |
| 500 / Annual | |
| Insurance,Other | |
| Lake Michigan | |
| Public Sewer | |
| 09219781 | |
| 1605153020120000 |
Property History
| DATE: | EVENT: | PRICE: | SOURCE: |
|---|---|---|---|
| 1 Aug, 2016 | Sold | $558,000 | MRED MLS |
| 30 Jun, 2016 | Under contract | $585,000 | MRED MLS |
| — | Last price change | $595,000 | MRED MLS |
| 9 May, 2016 | Listed for sale | $595,000 | MRED MLS |
Room Specifics
Total Bedrooms: 5
Bedrooms Above Ground: 5
Bedrooms Below Ground: 0
Dimensions: —
Floor Type: Carpet
Dimensions: —
Floor Type: Carpet
Dimensions: —
Floor Type: Carpet
Dimensions: —
Floor Type: —
Full Bathrooms: 4
Bathroom Amenities: Whirlpool,Separate Shower,Double Sink
Bathroom in Basement: 0
Rooms: Bonus Room,Bedroom 5,Breakfast Room,Foyer,Mud Room
Basement Description: Unfinished
Other Specifics
| 3 | |
| Concrete Perimeter | |
| Concrete | |
| Brick Paver Patio, Storms/Screens | |
| Fenced Yard,Landscaped | |
| 91 X 203 | |
| Finished,Pull Down Stair | |
| Full | |
| Vaulted/Cathedral Ceilings, Hardwood Floors, First Floor Bedroom, First Floor Laundry, First Floor Full Bath | |
| Range, Microwave, Dishwasher, High End Refrigerator, Washer, Dryer, Disposal, Stainless Steel Appliance(s) | |
| Not in DB | |
| Sidewalks, Street Lights, Street Paved | |
| — | |
| — | |
| Wood Burning, Gas Log, Gas Starter |
Tax History
| Year | Property Taxes |
|---|---|
| 2016 | $16,261 |
Contact Agent
Nearby Similar Homes
Nearby Sold Comparables
Contact Agent
Listing Provided By
Realty Executives Elite







