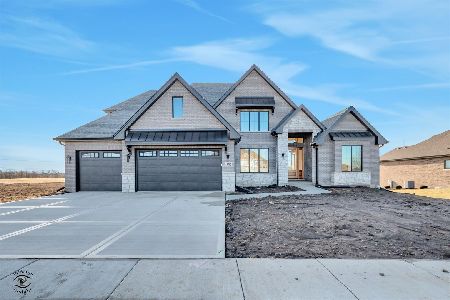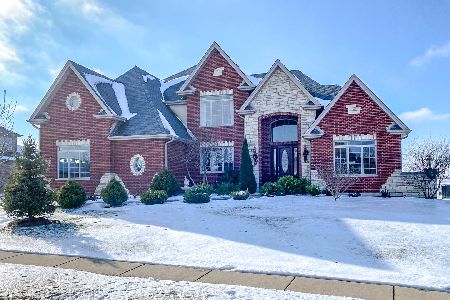15664 Jeanne Lane, Homer Glen, Illinois 60491
$585,000
|
Sold
|
|
| Status: | Closed |
| Sqft: | 3,250 |
| Cost/Sqft: | $185 |
| Beds: | 3 |
| Baths: | 3 |
| Year Built: | 2016 |
| Property Taxes: | $13,343 |
| Days On Market: | 2803 |
| Lot Size: | 0,50 |
Description
One of kind All Brick Ranch nestled in Glenview Walk Estates in Homer Glen. This home offers 11 foot ceilings in foyer expanding to cathedral ceiling in Great room completing this open concept. Hand Scraped hardwood floors are throughout the entire 1st floor excluding the Great room. Two side Heatilator fireplace looks into the Sun room. Custom Plantation shutters , professionally landscaped , underground sprinkler system and painted floor in the garage plus a Paver Brick patio off the kitchen/sunroom. Extras include upgraded cabinets , Granite counter tops , high end Stainless Steel Appliances. Master bath includes Jacuzzi tub and huge step-in shower with a double vanity sink. 3000 sq ft basement with roughed in bath ready to be finished. Possession not until Sept 1st .
Property Specifics
| Single Family | |
| — | |
| Ranch | |
| 2016 | |
| Full | |
| — | |
| Yes | |
| 0.5 |
| Will | |
| — | |
| 500 / — | |
| None | |
| Lake Michigan | |
| Public Sewer | |
| 09956501 | |
| 1605153020130000 |
Property History
| DATE: | EVENT: | PRICE: | SOURCE: |
|---|---|---|---|
| 17 Sep, 2018 | Sold | $585,000 | MRED MLS |
| 15 Jun, 2018 | Under contract | $599,900 | MRED MLS |
| 19 May, 2018 | Listed for sale | $599,900 | MRED MLS |
| 31 Aug, 2020 | Sold | $535,000 | MRED MLS |
| 20 Jul, 2020 | Under contract | $569,000 | MRED MLS |
| — | Last price change | $585,000 | MRED MLS |
| 6 Mar, 2020 | Listed for sale | $639,998 | MRED MLS |
Room Specifics
Total Bedrooms: 3
Bedrooms Above Ground: 3
Bedrooms Below Ground: 0
Dimensions: —
Floor Type: Carpet
Dimensions: —
Floor Type: Carpet
Full Bathrooms: 3
Bathroom Amenities: Whirlpool,Separate Shower,Double Sink,Full Body Spray Shower
Bathroom in Basement: 0
Rooms: Study,Sun Room
Basement Description: Unfinished,Bathroom Rough-In
Other Specifics
| 3 | |
| — | |
| Concrete | |
| Patio | |
| Water View | |
| 58X134X200X152 | |
| Full | |
| Full | |
| Vaulted/Cathedral Ceilings, Hardwood Floors, First Floor Bedroom, First Floor Laundry, First Floor Full Bath | |
| Double Oven, Microwave, Dishwasher, High End Refrigerator, Washer, Dryer, Stainless Steel Appliance(s) | |
| Not in DB | |
| Street Lights, Street Paved | |
| — | |
| — | |
| Gas Log, Gas Starter, Heatilator |
Tax History
| Year | Property Taxes |
|---|---|
| 2018 | $13,343 |
| 2020 | $15,288 |
Contact Agent
Nearby Similar Homes
Nearby Sold Comparables
Contact Agent
Listing Provided By
Select a Fee RE System






