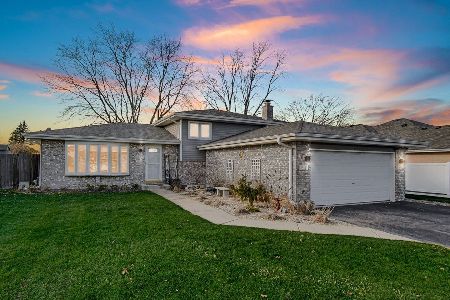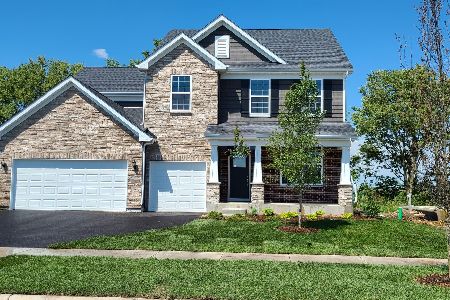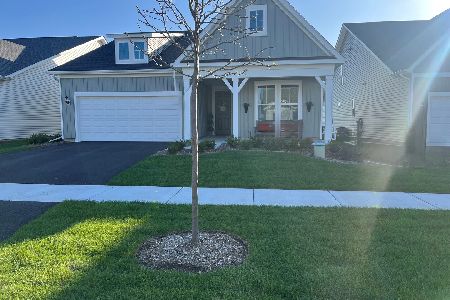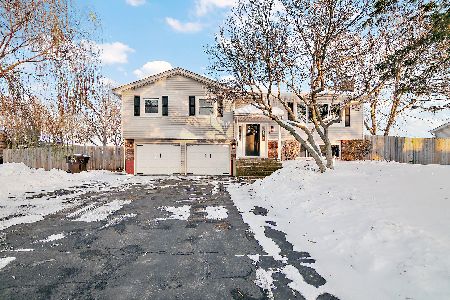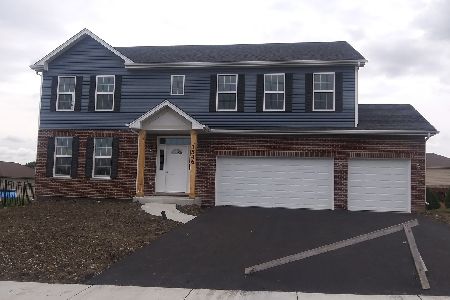1567 Ardrum Road, New Lenox, Illinois 60451
$580,991
|
Sold
|
|
| Status: | Closed |
| Sqft: | 2,646 |
| Cost/Sqft: | $220 |
| Beds: | 4 |
| Baths: | 3 |
| Year Built: | 2023 |
| Property Taxes: | $0 |
| Days On Market: | 858 |
| Lot Size: | 0,00 |
Description
SOLD Before PROCESSING ~ NO HOA fees here SHANNON Estates in New Lenox!~HUNTER Floor Plan~ Homesite #181 ~ Open GREAT ROOM Concept~ FLEX room with Buyer's Choice of Use~KITCHEN with Island, Computer Station and Walk-in Pantry~MUD Room or Drop Zone~SECOND Floor LOFT and LAUNDRY Room~MASTER Suite has Oversized Walk-in Closet~Hall Bath with Double Bowl Sinks~WHITE Six Panel Door/Trim Thru-out~ 9 foot Ceilings on the First Floor~FULL Basement~ 3 Car Garage~ New Lenox Schools~ Accessible to I355 and I80~ No HOA Fees at SHANNON Estates!~Park District Playground, Pavilllion, Trails, Lake & Splash Park all here in Shannon Estate ~ OTHER Homesites still available here in Shannon Estates ~
Property Specifics
| Single Family | |
| — | |
| — | |
| 2023 | |
| — | |
| HUNTER | |
| No | |
| — |
| Will | |
| Shannon Estates | |
| — / Not Applicable | |
| — | |
| — | |
| — | |
| 11881524 | |
| 0823410008000000 |
Property History
| DATE: | EVENT: | PRICE: | SOURCE: |
|---|---|---|---|
| 13 Dec, 2023 | Sold | $580,991 | MRED MLS |
| 11 Sep, 2023 | Under contract | $580,991 | MRED MLS |
| 10 Sep, 2023 | Listed for sale | $580,991 | MRED MLS |
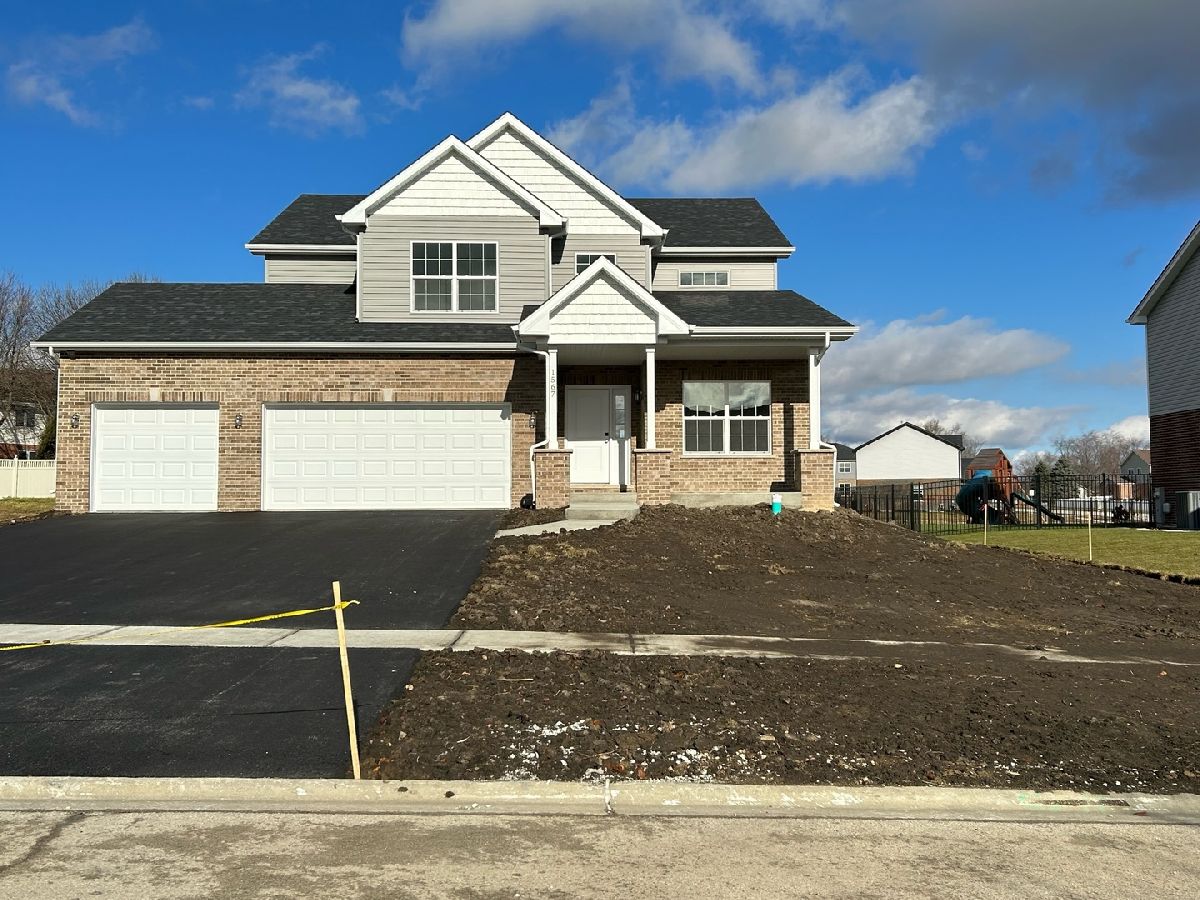
Room Specifics
Total Bedrooms: 4
Bedrooms Above Ground: 4
Bedrooms Below Ground: 0
Dimensions: —
Floor Type: —
Dimensions: —
Floor Type: —
Dimensions: —
Floor Type: —
Full Bathrooms: 3
Bathroom Amenities: Separate Shower,Double Sink
Bathroom in Basement: 0
Rooms: —
Basement Description: Unfinished
Other Specifics
| 2 | |
| — | |
| Asphalt | |
| — | |
| — | |
| 82X130X90X172 | |
| — | |
| — | |
| — | |
| — | |
| Not in DB | |
| — | |
| — | |
| — | |
| — |
Tax History
| Year | Property Taxes |
|---|
Contact Agent
Nearby Similar Homes
Nearby Sold Comparables
Contact Agent
Listing Provided By
RE/MAX IMPACT

