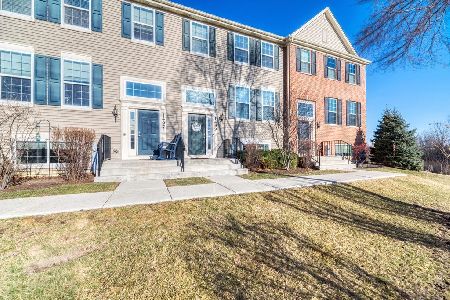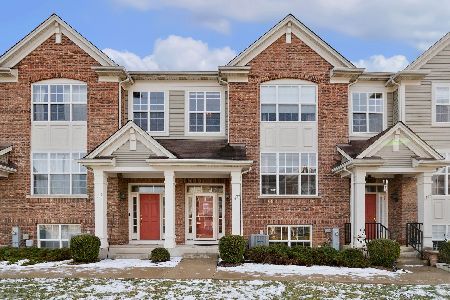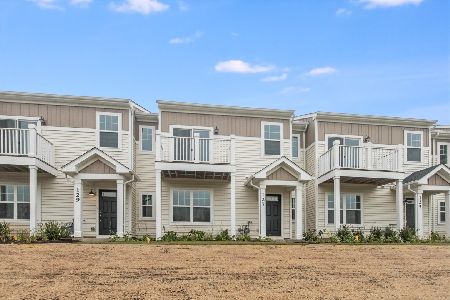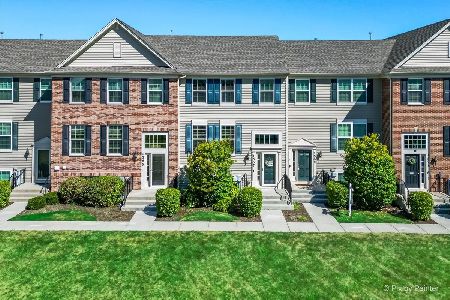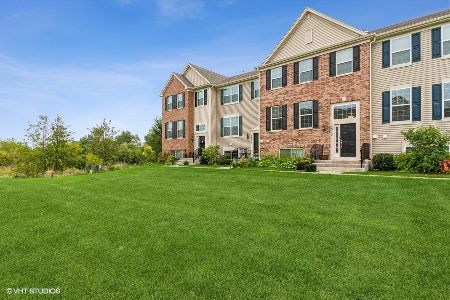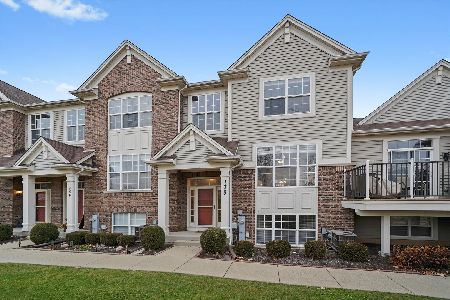1567 Deer Pointe Drive, South Elgin, Illinois 60177
$302,000
|
Sold
|
|
| Status: | Closed |
| Sqft: | 1,894 |
| Cost/Sqft: | $158 |
| Beds: | 3 |
| Baths: | 3 |
| Year Built: | 2017 |
| Property Taxes: | $6,220 |
| Days On Market: | 1356 |
| Lot Size: | 0,00 |
Description
Looks Like New Construction! Largest Unit Available Now ! This unit is in pristine condition! Great interior location with views wetlands! Walk thru the courtyard to your private entrance! Tile foyer! Spacious living room with extra recessed lighting, tons of natural light and great views! Gourmet kitchen with breakfast bar island, upgraded lighting, custom cabinetry with crown molding, glass tile backsplash, stainless steel appliances, textured quartzlike countertops, extra recessed lighting and sliding glass door to the private deck! Upgraded Hardwood Laminate Flooring. Separate eating area opens to the kitchen! Spacious master bedroom with Tray Ceiling plus walk-in closet with window! Upgraded private master bath with raised dual sink vanity and oversized walk-in shower with seating! Large secondary bedrooms! Lower level flex room could be den or office ! Water Softener, Reverse Osmosis System, Humidifier all included. Neutral throughout! Mint condition! Quick access to Rt 20 or train station! Low association dues!
Property Specifics
| Condos/Townhomes | |
| 2 | |
| — | |
| 2017 | |
| — | |
| CHATHAM | |
| No | |
| — |
| Kane | |
| Prairie Pointe | |
| 160 / Monthly | |
| — | |
| — | |
| — | |
| 11433324 | |
| 0625179047 |
Nearby Schools
| NAME: | DISTRICT: | DISTANCE: | |
|---|---|---|---|
|
Grade School
Clinton Elementary School |
46 | — | |
|
Middle School
Kenyon Woods Middle School |
46 | Not in DB | |
|
High School
South Elgin High School |
46 | Not in DB | |
Property History
| DATE: | EVENT: | PRICE: | SOURCE: |
|---|---|---|---|
| 15 Jul, 2022 | Sold | $302,000 | MRED MLS |
| 18 Jun, 2022 | Under contract | $298,900 | MRED MLS |
| 13 Jun, 2022 | Listed for sale | $298,900 | MRED MLS |
| 24 Oct, 2024 | Sold | $340,000 | MRED MLS |
| 7 Sep, 2024 | Under contract | $339,000 | MRED MLS |
| 3 Sep, 2024 | Listed for sale | $339,000 | MRED MLS |
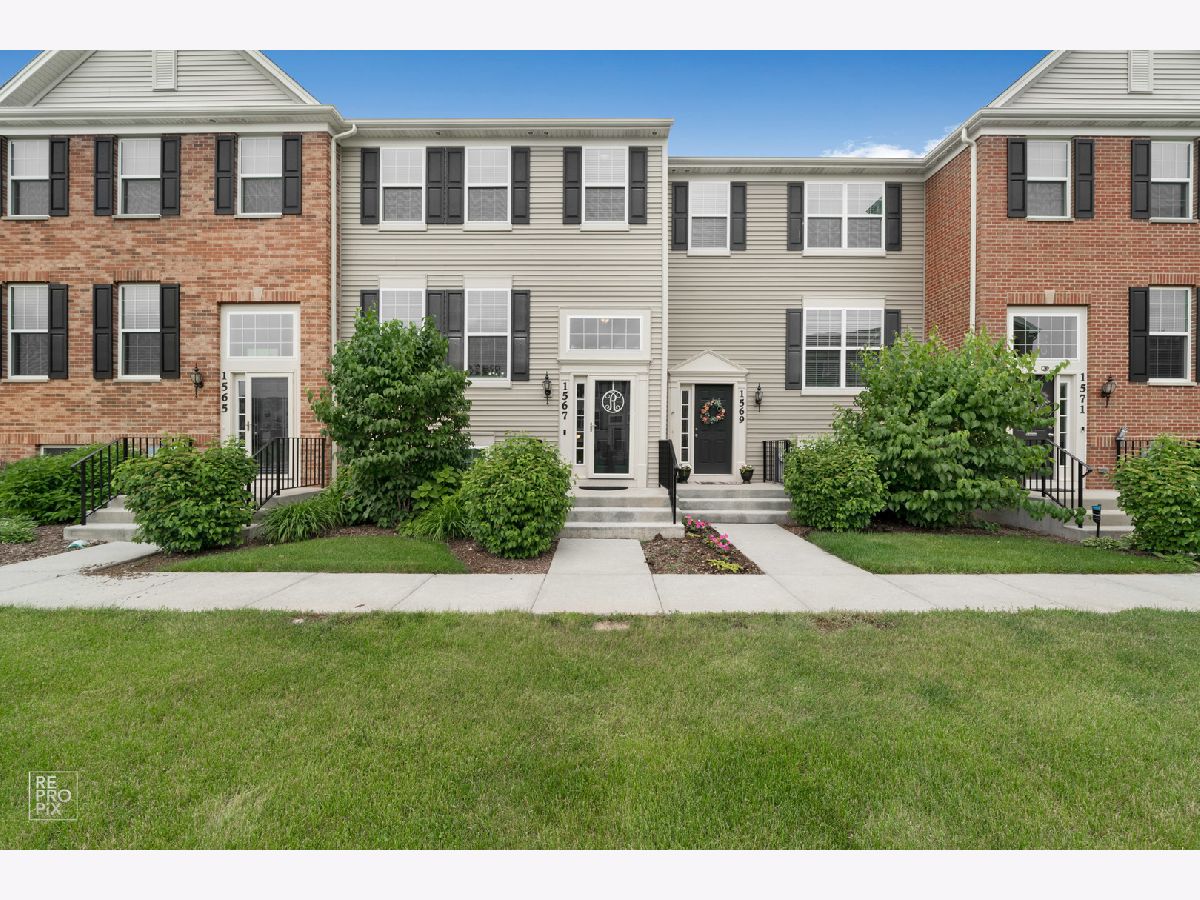


















Room Specifics
Total Bedrooms: 3
Bedrooms Above Ground: 3
Bedrooms Below Ground: 0
Dimensions: —
Floor Type: —
Dimensions: —
Floor Type: —
Full Bathrooms: 3
Bathroom Amenities: Separate Shower
Bathroom in Basement: 0
Rooms: —
Basement Description: Finished
Other Specifics
| 2 | |
| — | |
| Asphalt | |
| — | |
| — | |
| 36 X 67 | |
| — | |
| — | |
| — | |
| — | |
| Not in DB | |
| — | |
| — | |
| — | |
| — |
Tax History
| Year | Property Taxes |
|---|---|
| 2022 | $6,220 |
| 2024 | $7,169 |
Contact Agent
Nearby Similar Homes
Nearby Sold Comparables
Contact Agent
Listing Provided By
Providence Residential Brokerage LLC

