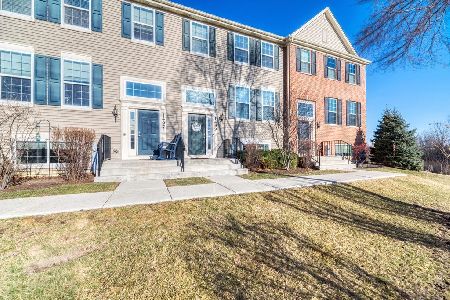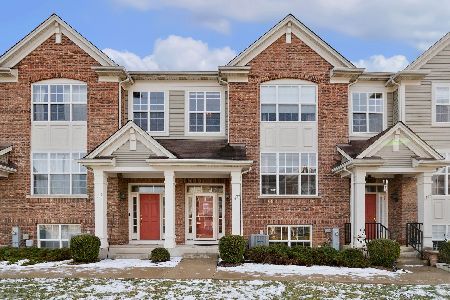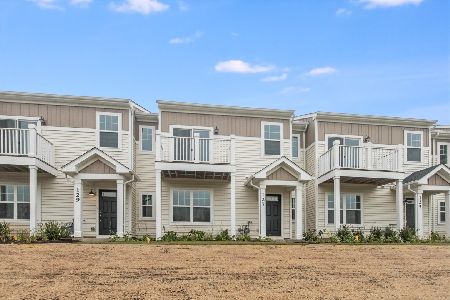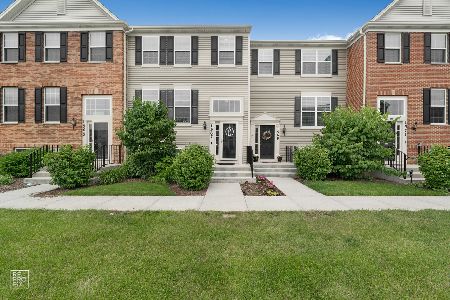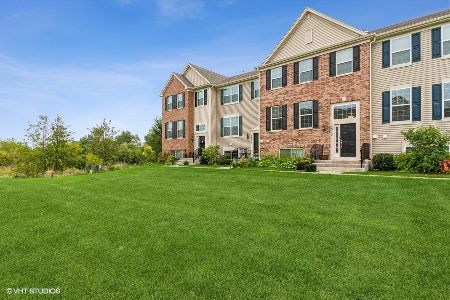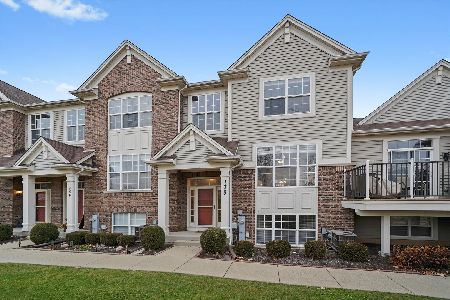1567 Deer Pointe Drive, South Elgin, Illinois 60177
$340,000
|
Sold
|
|
| Status: | Closed |
| Sqft: | 1,628 |
| Cost/Sqft: | $208 |
| Beds: | 3 |
| Baths: | 3 |
| Year Built: | 2017 |
| Property Taxes: | $7,169 |
| Days On Market: | 543 |
| Lot Size: | 0,00 |
Description
Better Than New! This 3 bedroom, 2.5 bath home is in immaculate condition and offers a fantastic location with views of the greenspace. Enter through the courtyard to your private entrance. The spacious living room boasts extra recessed lighting, abundant natural light, crown moulding and a sliding glass door leading to a private deck. The open kitchen is a chef's dream, complete with a breakfast bar island, upgraded lighting, custom cabinetry with crown molding, a glass tile backsplash, stainless steel appliances, and textured countertops. Upgraded hardwood laminate flooring enhances the space, and an open but separate eating area seamlessly connects to the kitchen to the living room. The master bedroom is generously sized, featuring a tray ceiling, ceiling fan and a walk-in closet with a window. The upgraded private master bath includes a raised dual-sink vanity and an oversized walk-in shower with seating. Additional features include large secondary bedrooms and a lower-level flex room that could serve as a den or office. The laundry room features a convenient sink and additional storage space. The finished garage boasts painted walls and epoxy flooring, adding a polished touch to the overall appeal. The home is equipped with a water softener, reverse osmosis system, and a humidifier, ring doorbell system and smart thermostat and kitchen tv; all included. The interior is neutral throughout and in excellent condition. All window treatments convey with the home. Plenty of guest parking available. Quick close possible! Enjoy easy access to Rt 20 or the train station.
Property Specifics
| Condos/Townhomes | |
| 2 | |
| — | |
| 2017 | |
| — | |
| CHATHAM | |
| No | |
| — |
| Kane | |
| Prairie Pointe | |
| 160 / Monthly | |
| — | |
| — | |
| — | |
| 12150610 | |
| 0625179047 |
Nearby Schools
| NAME: | DISTRICT: | DISTANCE: | |
|---|---|---|---|
|
Grade School
Clinton Elementary School |
46 | — | |
|
Middle School
Kenyon Woods Middle School |
46 | Not in DB | |
|
High School
South Elgin High School |
46 | Not in DB | |
Property History
| DATE: | EVENT: | PRICE: | SOURCE: |
|---|---|---|---|
| 15 Jul, 2022 | Sold | $302,000 | MRED MLS |
| 18 Jun, 2022 | Under contract | $298,900 | MRED MLS |
| 13 Jun, 2022 | Listed for sale | $298,900 | MRED MLS |
| 24 Oct, 2024 | Sold | $340,000 | MRED MLS |
| 7 Sep, 2024 | Under contract | $339,000 | MRED MLS |
| 3 Sep, 2024 | Listed for sale | $339,000 | MRED MLS |
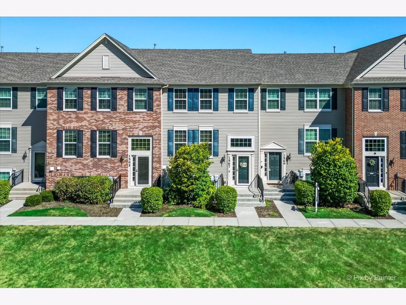
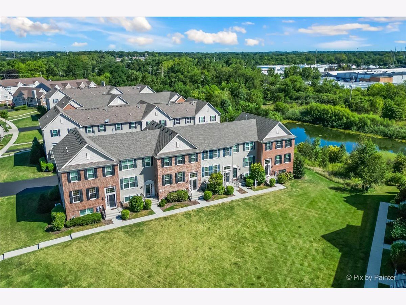
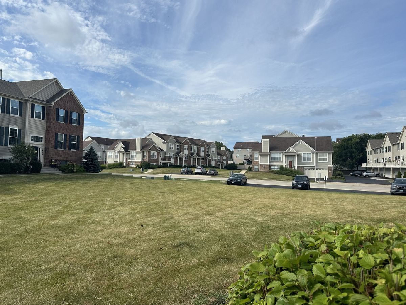
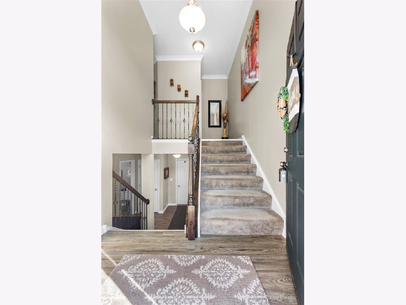
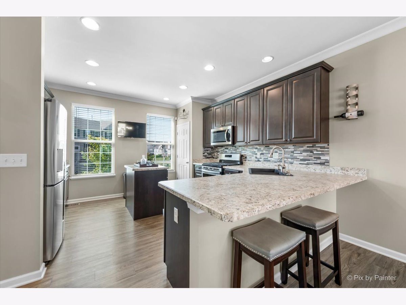
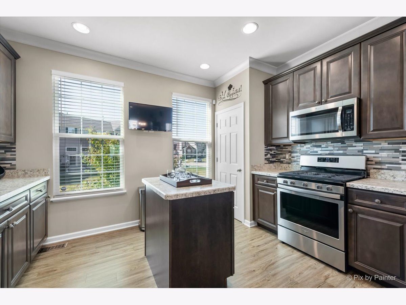
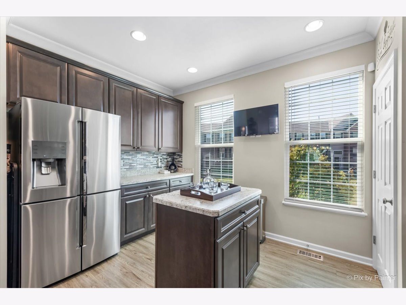
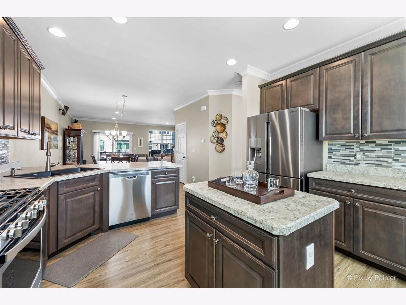
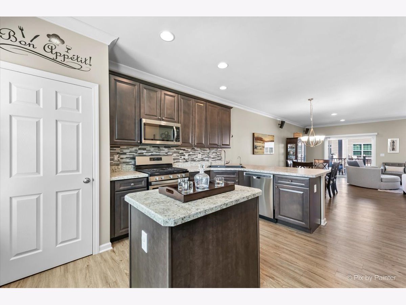
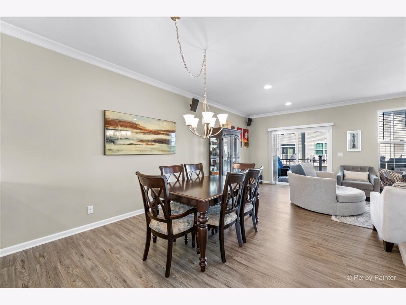
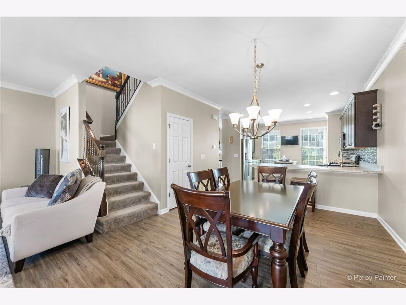
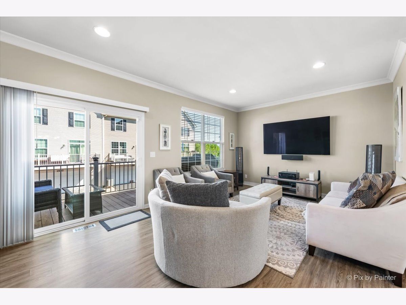
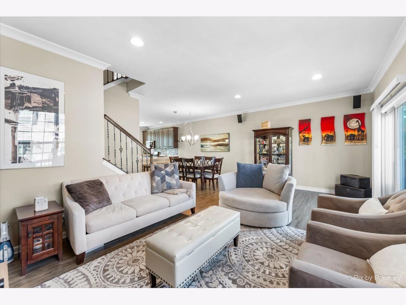
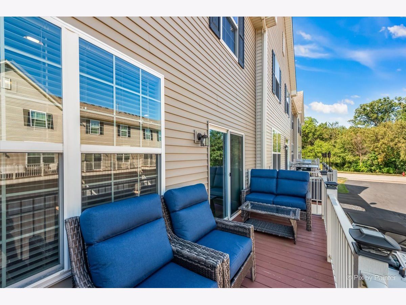
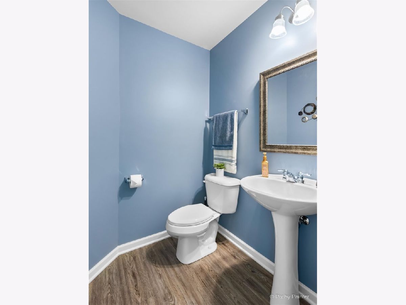
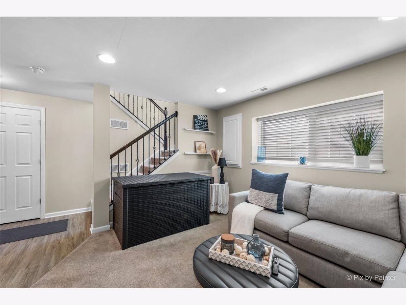
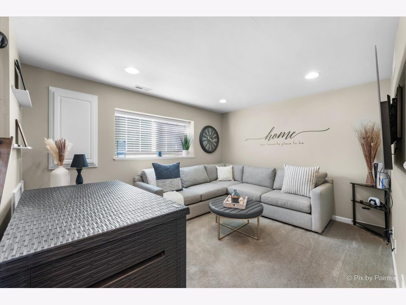
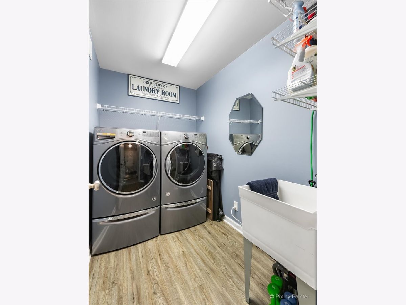
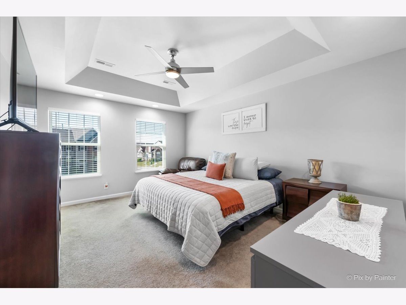
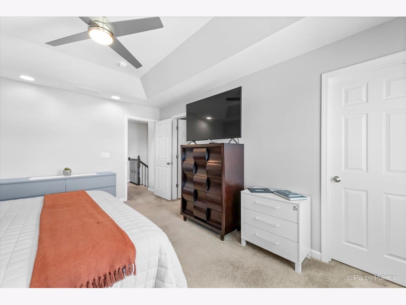
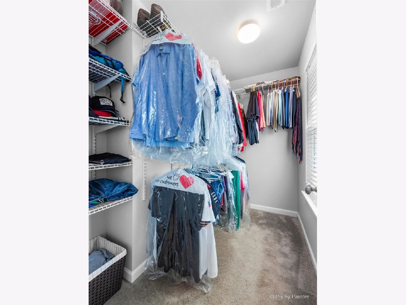
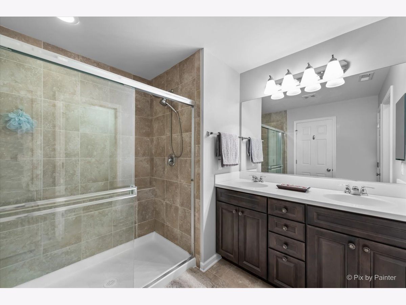
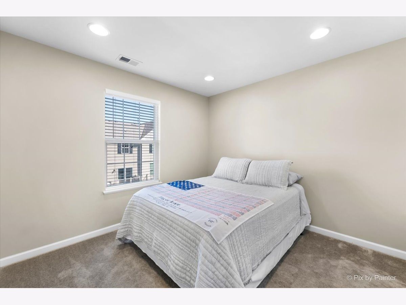
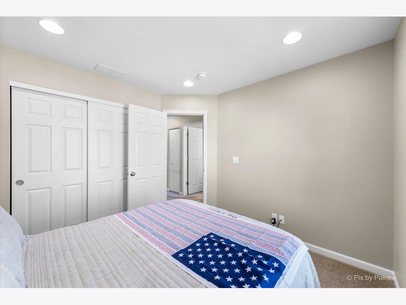
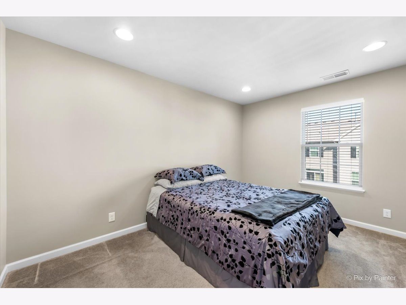
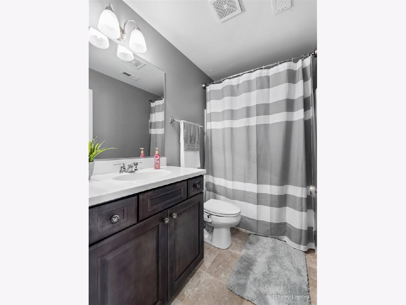
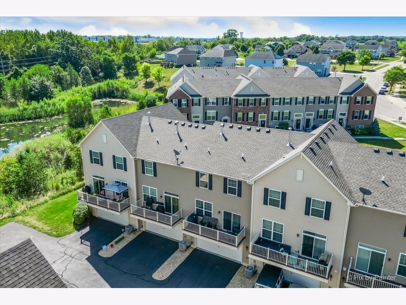
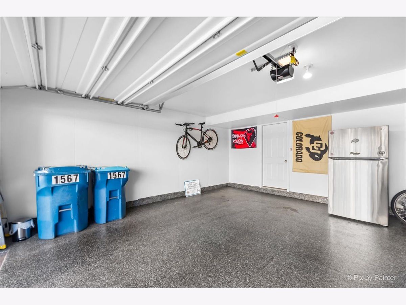
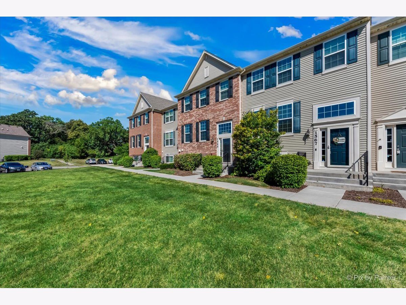
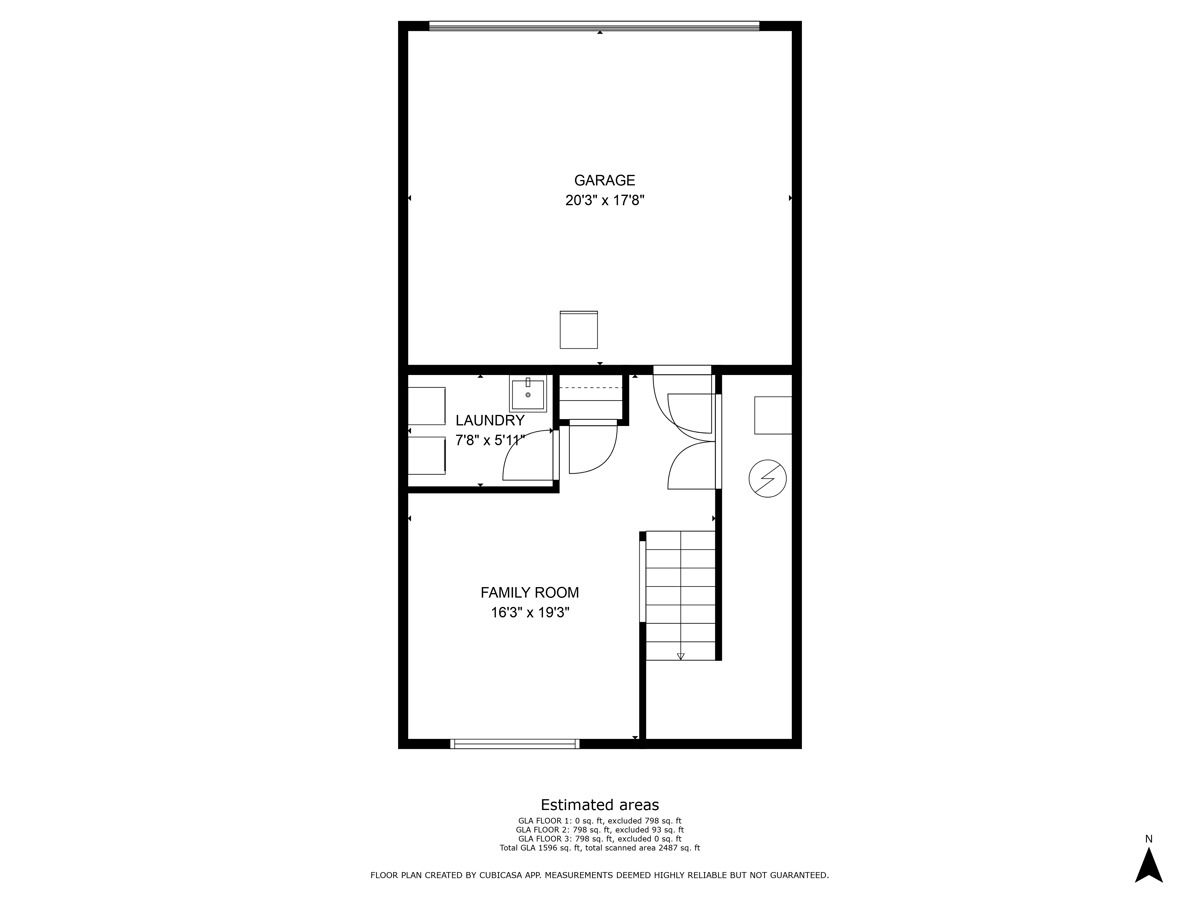
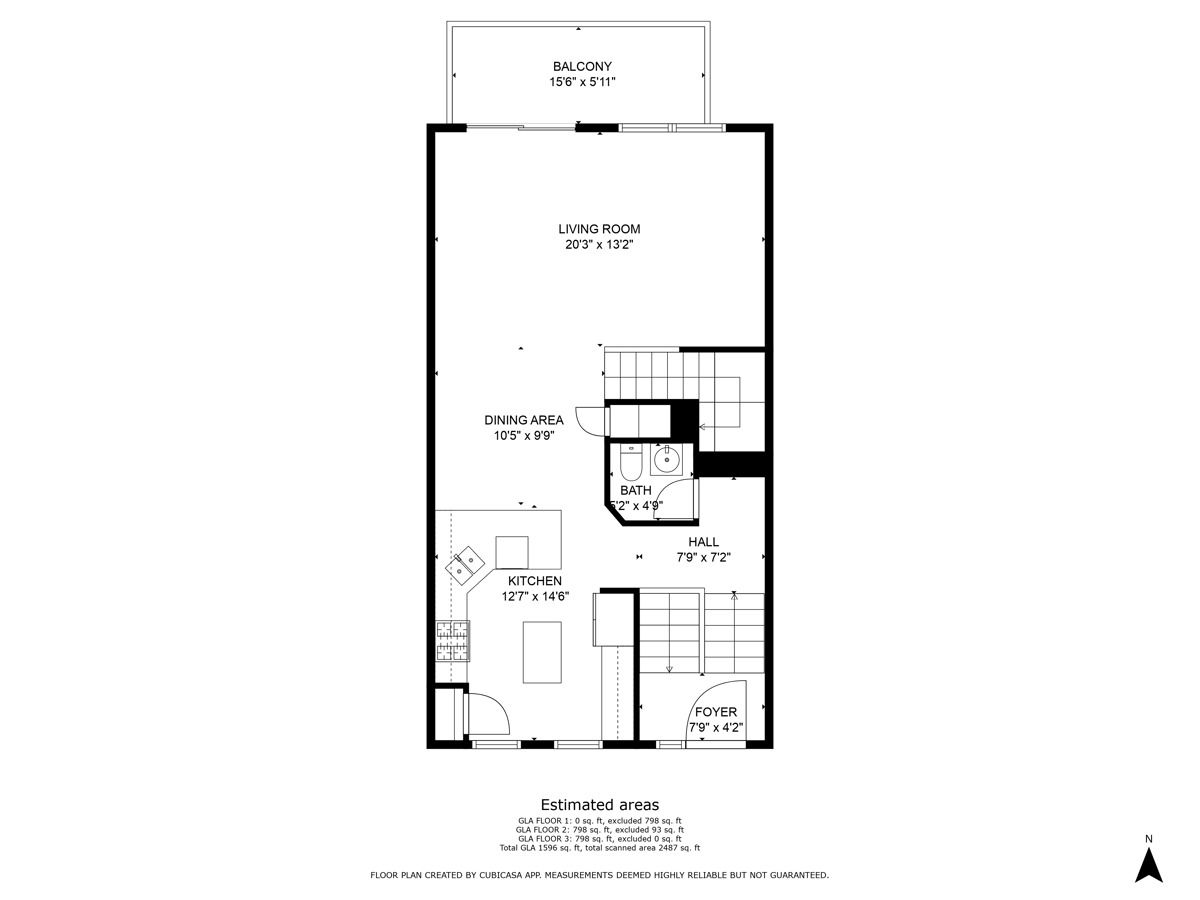
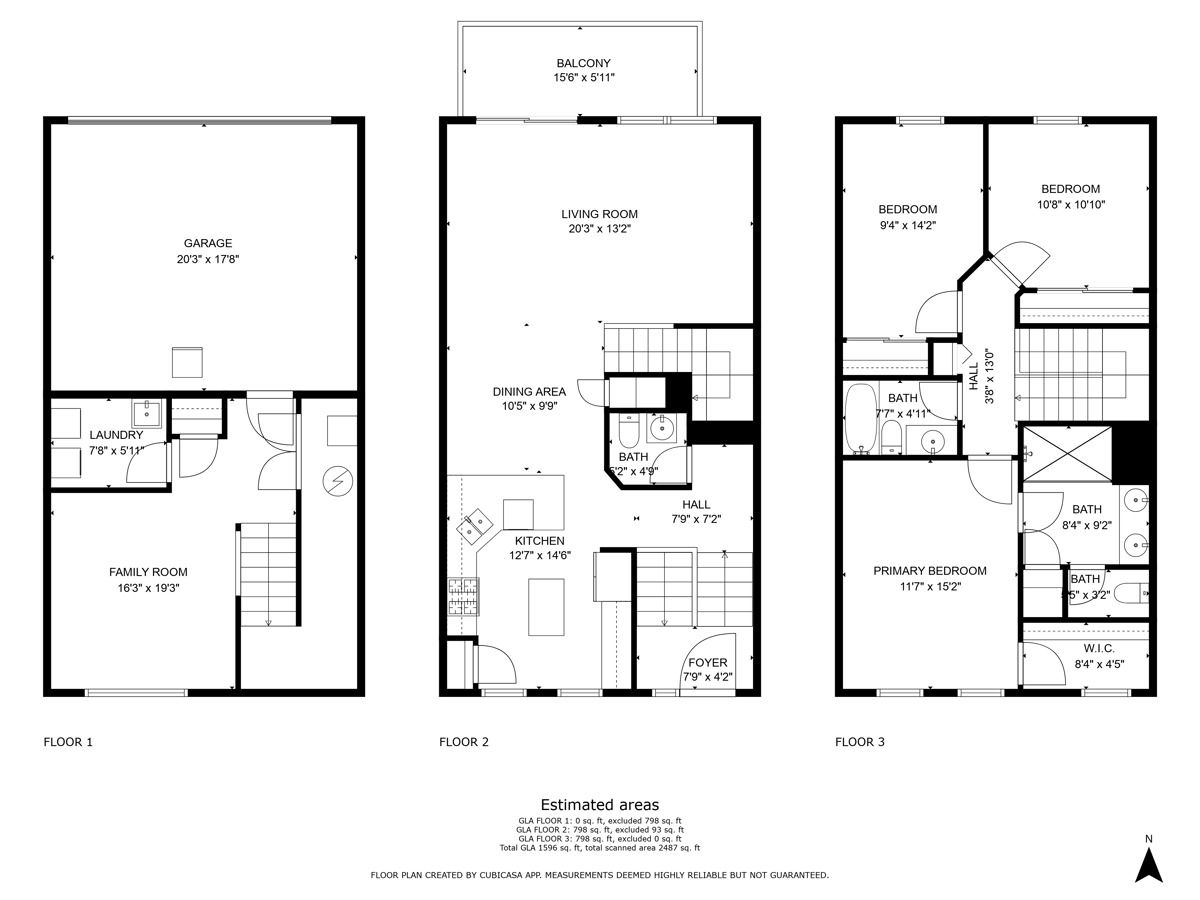
Room Specifics
Total Bedrooms: 3
Bedrooms Above Ground: 3
Bedrooms Below Ground: 0
Dimensions: —
Floor Type: —
Dimensions: —
Floor Type: —
Full Bathrooms: 3
Bathroom Amenities: Separate Shower
Bathroom in Basement: 0
Rooms: —
Basement Description: Finished
Other Specifics
| 2 | |
| — | |
| Asphalt | |
| — | |
| — | |
| 36 X 67 | |
| — | |
| — | |
| — | |
| — | |
| Not in DB | |
| — | |
| — | |
| — | |
| — |
Tax History
| Year | Property Taxes |
|---|---|
| 2022 | $6,220 |
| 2024 | $7,169 |
Contact Agent
Nearby Similar Homes
Nearby Sold Comparables
Contact Agent
Listing Provided By
Great Western Properties

