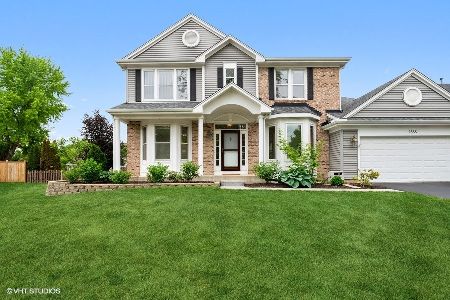1567 Dogwood Drive, Crystal Lake, Illinois 60014
$376,000
|
Sold
|
|
| Status: | Closed |
| Sqft: | 2,620 |
| Cost/Sqft: | $143 |
| Beds: | 4 |
| Baths: | 4 |
| Year Built: | 1994 |
| Property Taxes: | $9,817 |
| Days On Market: | 2168 |
| Lot Size: | 0,23 |
Description
Very significant price reduction ! Priced to sell ! Stunning house. Timeless quality throughout, exquisite decor by professional interior designer, high ceilings, extensive moldings and trim work. Refreshed interior includes new light fixtures, paint, baths, details and custom finishes. The 2-story foyer opens to a handsome living room and gracious formal dining room with unique woodwork. The lavish kitchen boasts custom counter tops, build-ins and breakfast area. The adjacent 2-story family room provides a bright and elegant focal point for entertaining or relaxing. Custom build office is stunning ! Layout is ideal with four additional bedrooms and two full baths upstairs. Professionally finished basement. Backyard - Beautiful ! Must see to appreciate. This home showcases all that your most discriminatory client has been looking for ! Your can`t find comparable property currently on the market in the subject's immediate market area. This home has it all ! Please see the photos...
Property Specifics
| Single Family | |
| — | |
| Colonial | |
| 1994 | |
| Partial | |
| — | |
| No | |
| 0.23 |
| Mc Henry | |
| — | |
| 35 / Annual | |
| Other | |
| Lake Michigan | |
| Public Sewer | |
| 10633332 | |
| 1824202010 |
Nearby Schools
| NAME: | DISTRICT: | DISTANCE: | |
|---|---|---|---|
|
Grade School
Woods Creek Elementary School |
47 | — | |
|
Middle School
Lundahl Middle School |
47 | Not in DB | |
|
High School
Crystal Lake South High School |
155 | Not in DB | |
Property History
| DATE: | EVENT: | PRICE: | SOURCE: |
|---|---|---|---|
| 15 May, 2020 | Sold | $376,000 | MRED MLS |
| 20 Mar, 2020 | Under contract | $375,000 | MRED MLS |
| — | Last price change | $394,900 | MRED MLS |
| 10 Feb, 2020 | Listed for sale | $394,900 | MRED MLS |
Room Specifics
Total Bedrooms: 4
Bedrooms Above Ground: 4
Bedrooms Below Ground: 0
Dimensions: —
Floor Type: Hardwood
Dimensions: —
Floor Type: Hardwood
Dimensions: —
Floor Type: Hardwood
Full Bathrooms: 4
Bathroom Amenities: Whirlpool,Separate Shower,Double Sink
Bathroom in Basement: 1
Rooms: Office
Basement Description: Finished,Crawl
Other Specifics
| 2 | |
| Concrete Perimeter | |
| Asphalt | |
| Patio, Storms/Screens, Fire Pit | |
| — | |
| 10000 | |
| Pull Down Stair | |
| Full | |
| Vaulted/Cathedral Ceilings, Hardwood Floors, First Floor Laundry, Walk-In Closet(s) | |
| Range, Microwave, Dishwasher, Refrigerator, Washer, Dryer, Disposal | |
| Not in DB | |
| Curbs, Sidewalks, Street Lights, Street Paved | |
| — | |
| — | |
| Wood Burning, Gas Starter, Ventless |
Tax History
| Year | Property Taxes |
|---|---|
| 2020 | $9,817 |
Contact Agent
Nearby Similar Homes
Nearby Sold Comparables
Contact Agent
Listing Provided By
Charles Rutenberg Realty











