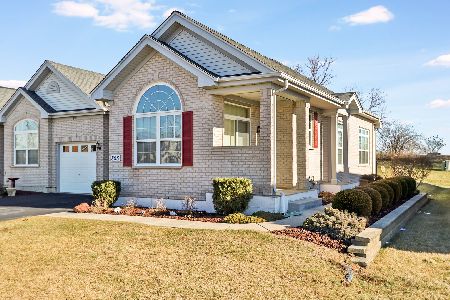1567 Matthew Drive, Algonquin, Illinois 60102
$235,000
|
Sold
|
|
| Status: | Closed |
| Sqft: | 1,324 |
| Cost/Sqft: | $174 |
| Beds: | 2 |
| Baths: | 2 |
| Year Built: | 2006 |
| Property Taxes: | $5,105 |
| Days On Market: | 1245 |
| Lot Size: | 0,00 |
Description
The one you have been waiting for.....This is your chance to own a first floor, end unit in desirable Canterbury Townhomes! Clean as a whistle with neutral decorating makes this move in ready! Enjoy one level living with two bedrooms and two full bathrooms. Popular open concept living room/dining room/kitchen is sure to please. The kitchen features handsome oak 42" cabinets! Spacious master bedroom features a private bath. You will love the laundry room which features cabinets for storage and a sink. Blinds are on all windows for privacy! Two car garage is spacious and has epoxy floor! Enjoy the end unit privacy with lovely landscaping and the outdoor patio! Home has been professionally cleaned included the carpet. Located in the perfect location behind Algonquin Commons. The Randall road corridor is great for shopping and access to Tollway for commuters! Hurry!
Property Specifics
| Condos/Townhomes | |
| 1 | |
| — | |
| 2006 | |
| — | |
| BURBERRY | |
| No | |
| — |
| Kane | |
| Canterbury Townhomes | |
| 125 / Monthly | |
| — | |
| — | |
| — | |
| 11618916 | |
| 0306205020 |
Property History
| DATE: | EVENT: | PRICE: | SOURCE: |
|---|---|---|---|
| 30 Sep, 2022 | Sold | $235,000 | MRED MLS |
| 7 Sep, 2022 | Under contract | $230,000 | MRED MLS |
| 1 Sep, 2022 | Listed for sale | $230,000 | MRED MLS |

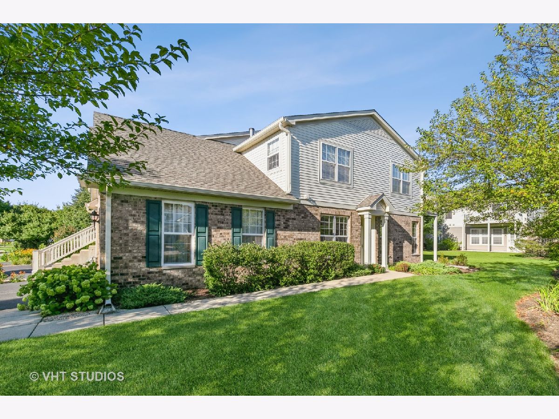
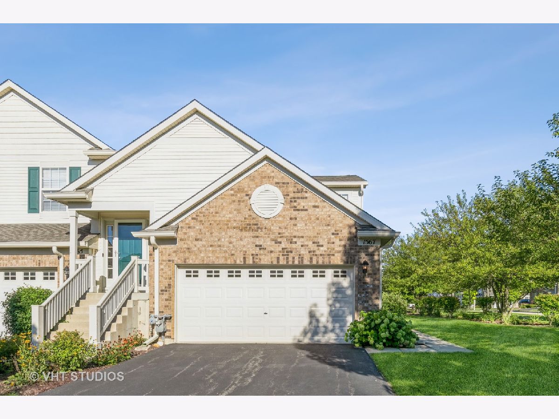
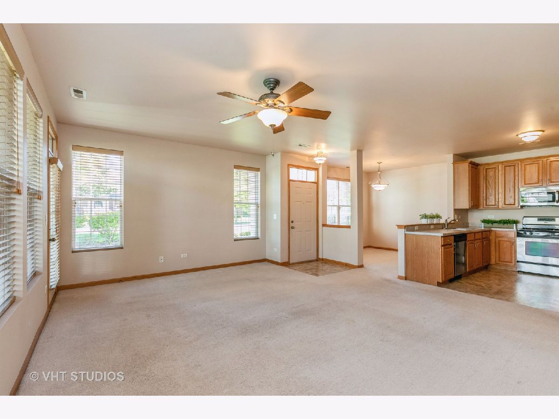
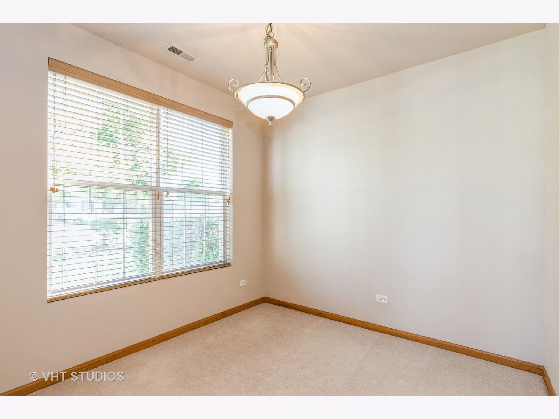
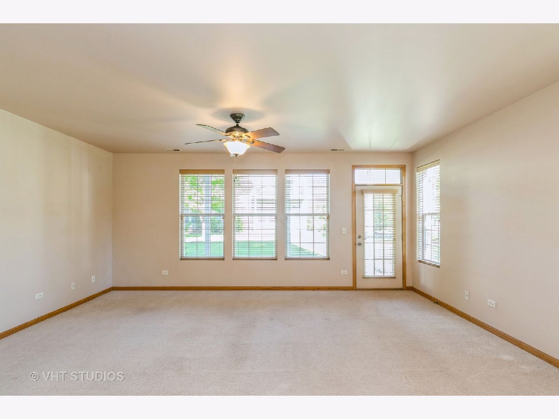
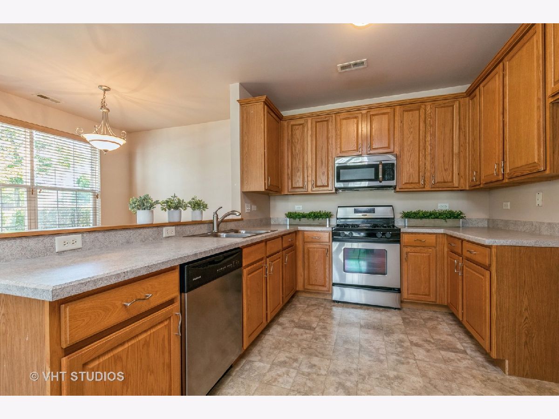
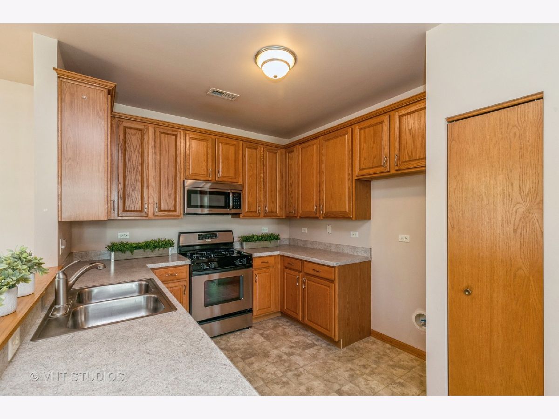
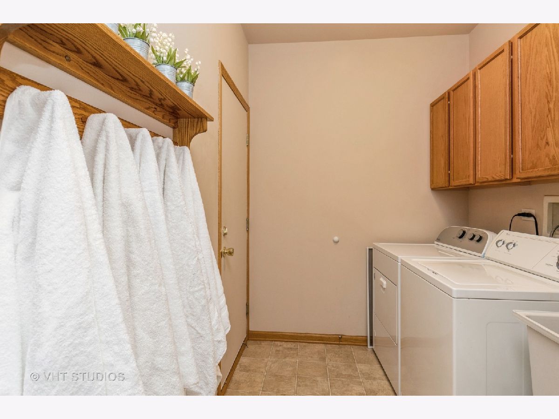
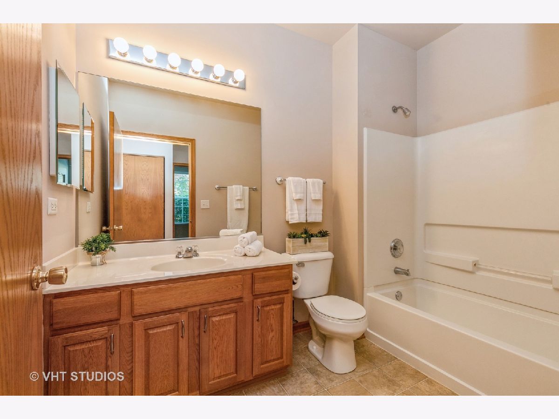
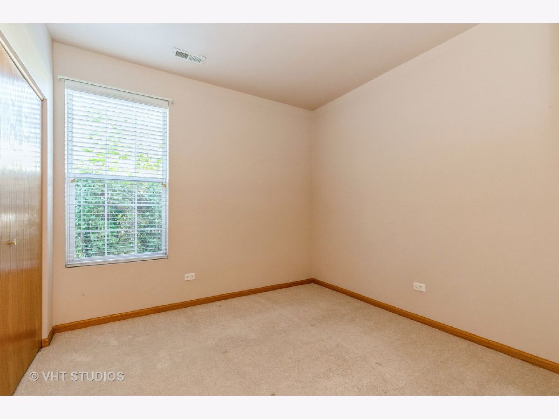
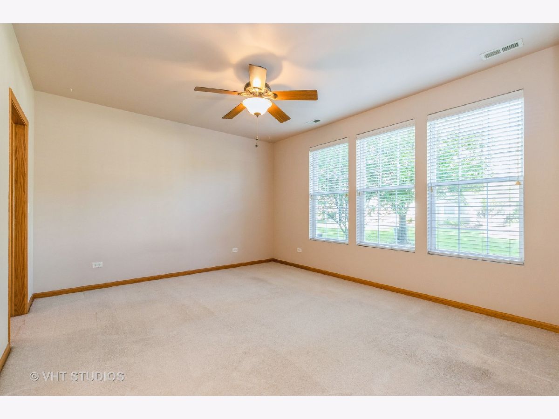
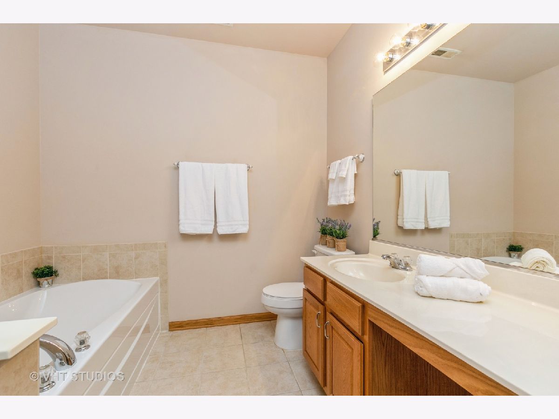
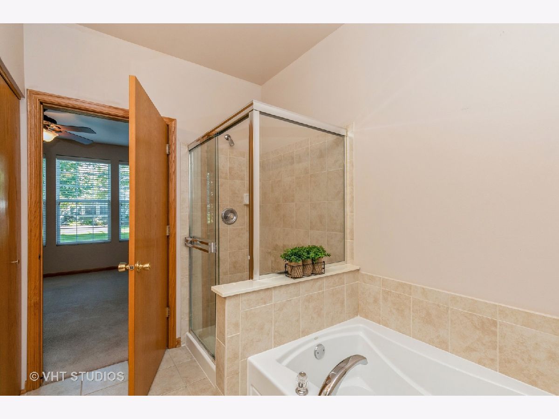
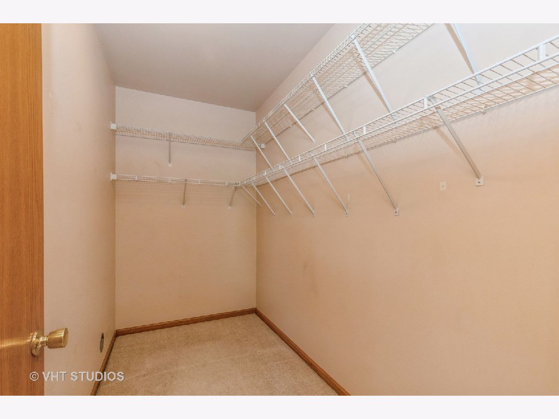
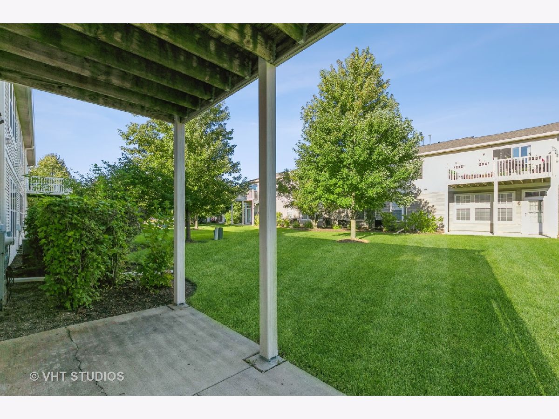
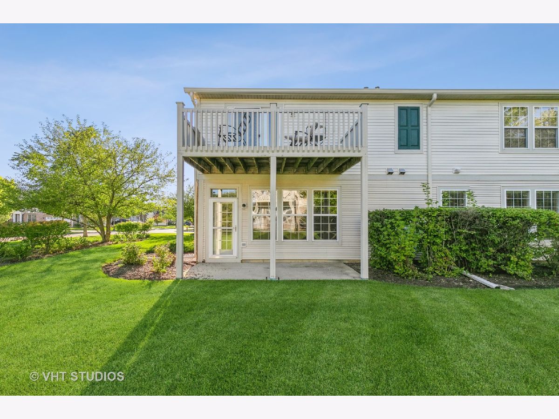
Room Specifics
Total Bedrooms: 2
Bedrooms Above Ground: 2
Bedrooms Below Ground: 0
Dimensions: —
Floor Type: —
Full Bathrooms: 2
Bathroom Amenities: Separate Shower
Bathroom in Basement: 0
Rooms: —
Basement Description: None
Other Specifics
| 2 | |
| — | |
| Asphalt | |
| — | |
| — | |
| COMMON | |
| — | |
| — | |
| — | |
| — | |
| Not in DB | |
| — | |
| — | |
| — | |
| — |
Tax History
| Year | Property Taxes |
|---|---|
| 2022 | $5,105 |
Contact Agent
Nearby Similar Homes
Nearby Sold Comparables
Contact Agent
Listing Provided By
Baird & Warner

