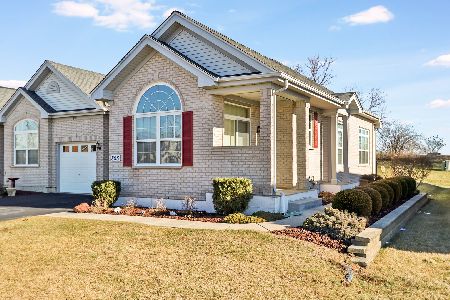2614 Christie Drive, Algonquin, Illinois 60102
$147,000
|
Sold
|
|
| Status: | Closed |
| Sqft: | 1,861 |
| Cost/Sqft: | $80 |
| Beds: | 2 |
| Baths: | 2 |
| Year Built: | 2005 |
| Property Taxes: | $4,905 |
| Days On Market: | 5833 |
| Lot Size: | 0,00 |
Description
LOOKING TO STEAL A PROPERTY? YOU'VE JUST FOUND THE STEAL YOU WERE LOOKING FOR!!!COMPLETELY DONE--ABSOLUTELY BEAUTIFUL 2ND FLOOR RANCH-GRANITE, 42" CHERRY CABINETS, SKYLITES, DRAMATIC VAULTED CLGS, OPEN FLOOR PLAN, 2 MASTER BEDROOMS, FIREPLACE-THE LIST GOES ON! CONVENIENT TO RANDALL CORIDOR. SOLD "AS IS"
Property Specifics
| Condos/Townhomes | |
| — | |
| — | |
| 2005 | |
| None | |
| CANTERBURY | |
| No | |
| — |
| Kane | |
| Millbrook At Canterbury | |
| 143 / — | |
| Insurance,Lawn Care,Snow Removal | |
| Public | |
| Public Sewer | |
| 07437964 | |
| 0306205031 |
Nearby Schools
| NAME: | DISTRICT: | DISTANCE: | |
|---|---|---|---|
|
Grade School
Westfield Community School |
300 | — | |
|
Middle School
Westfield Community School |
300 | Not in DB | |
|
High School
H D Jacobs High School |
300 | Not in DB | |
Property History
| DATE: | EVENT: | PRICE: | SOURCE: |
|---|---|---|---|
| 30 Mar, 2010 | Sold | $147,000 | MRED MLS |
| 12 Feb, 2010 | Under contract | $149,490 | MRED MLS |
| 9 Feb, 2010 | Listed for sale | $149,490 | MRED MLS |
Room Specifics
Total Bedrooms: 2
Bedrooms Above Ground: 2
Bedrooms Below Ground: 0
Dimensions: —
Floor Type: Carpet
Full Bathrooms: 2
Bathroom Amenities: Whirlpool,Separate Shower
Bathroom in Basement: 0
Rooms: Great Room,Loft
Basement Description: None
Other Specifics
| 2 | |
| Concrete Perimeter | |
| Asphalt | |
| Balcony, End Unit | |
| Common Grounds | |
| COMMON | |
| — | |
| Full | |
| Vaulted/Cathedral Ceilings, Skylight(s), Laundry Hook-Up in Unit | |
| — | |
| Not in DB | |
| — | |
| — | |
| — | |
| Gas Log |
Tax History
| Year | Property Taxes |
|---|---|
| 2010 | $4,905 |
Contact Agent
Nearby Similar Homes
Nearby Sold Comparables
Contact Agent
Listing Provided By
Coldwell Banker Residential




