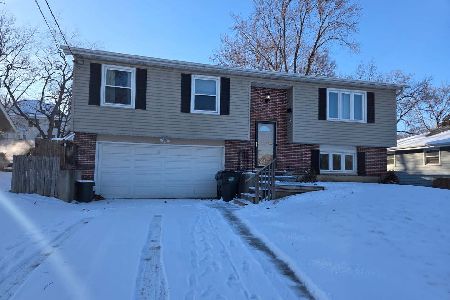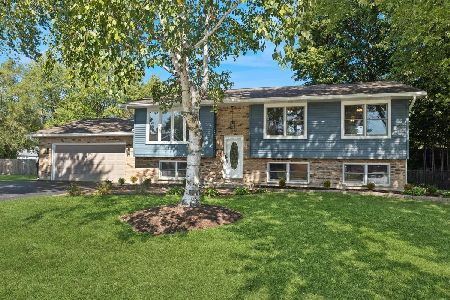1567 Nightengale Circle, Lindenhurst, Illinois 60046
$215,000
|
Sold
|
|
| Status: | Closed |
| Sqft: | 2,574 |
| Cost/Sqft: | $84 |
| Beds: | 4 |
| Baths: | 3 |
| Year Built: | 1992 |
| Property Taxes: | $9,074 |
| Days On Market: | 4713 |
| Lot Size: | 0,00 |
Description
Approved Short Sale at list price.Maintained to perfection. Great floor with nice ceramic tile entry, formal DR & LR. FR w/brick fireplace opens to large eat-in kitchen w/cabinets galore & all appliances & sunny breakfast area. 1st & 2nd flr laundry room. Solid wood doors. Huge master bedroom w/kitchenette, ultra bath & walk-in closet. Bonus room over the garage w/large closet. Nothing to do but just move in & enjoy.
Property Specifics
| Single Family | |
| — | |
| Traditional | |
| 1992 | |
| Full | |
| — | |
| No | |
| — |
| Lake | |
| Mallard Ridge | |
| 350 / Annual | |
| None | |
| Public | |
| Public Sewer | |
| 08283671 | |
| 02344050080000 |
Nearby Schools
| NAME: | DISTRICT: | DISTANCE: | |
|---|---|---|---|
|
Grade School
B J Hooper Elementary School |
41 | — | |
|
Middle School
Peter J Palombi School |
41 | Not in DB | |
|
High School
Lakes Community High School |
117 | Not in DB | |
Property History
| DATE: | EVENT: | PRICE: | SOURCE: |
|---|---|---|---|
| 22 Jul, 2008 | Sold | $289,500 | MRED MLS |
| 14 Jul, 2008 | Under contract | $299,500 | MRED MLS |
| — | Last price change | $309,500 | MRED MLS |
| 28 Feb, 2008 | Listed for sale | $325,000 | MRED MLS |
| 22 Nov, 2013 | Sold | $215,000 | MRED MLS |
| 26 Aug, 2013 | Under contract | $215,000 | MRED MLS |
| — | Last price change | $220,000 | MRED MLS |
| 3 Mar, 2013 | Listed for sale | $219,000 | MRED MLS |
| 30 Dec, 2019 | Sold | $247,000 | MRED MLS |
| 2 Dec, 2019 | Under contract | $247,900 | MRED MLS |
| — | Last price change | $249,900 | MRED MLS |
| 24 Sep, 2019 | Listed for sale | $249,900 | MRED MLS |
Room Specifics
Total Bedrooms: 4
Bedrooms Above Ground: 4
Bedrooms Below Ground: 0
Dimensions: —
Floor Type: Carpet
Dimensions: —
Floor Type: Carpet
Dimensions: —
Floor Type: Carpet
Full Bathrooms: 3
Bathroom Amenities: Separate Shower,Soaking Tub
Bathroom in Basement: 0
Rooms: Eating Area,Foyer
Basement Description: Unfinished
Other Specifics
| 2 | |
| Concrete Perimeter | |
| Concrete | |
| Deck, Storms/Screens | |
| — | |
| 59X146X96X143 | |
| Unfinished | |
| Full | |
| Vaulted/Cathedral Ceilings, First Floor Laundry, Second Floor Laundry | |
| Range, Microwave, Dishwasher, Refrigerator, Washer, Dryer, Disposal | |
| Not in DB | |
| Sidewalks, Street Lights, Street Paved | |
| — | |
| — | |
| Wood Burning, Attached Fireplace Doors/Screen |
Tax History
| Year | Property Taxes |
|---|---|
| 2008 | $7,758 |
| 2013 | $9,074 |
| 2019 | $9,752 |
Contact Agent
Nearby Similar Homes
Nearby Sold Comparables
Contact Agent
Listing Provided By
RE/MAX Showcase






