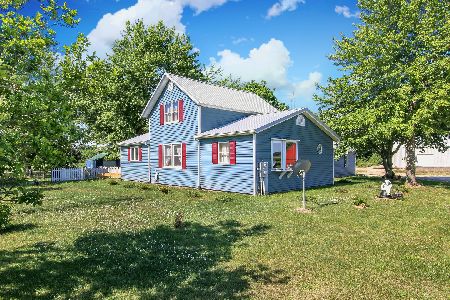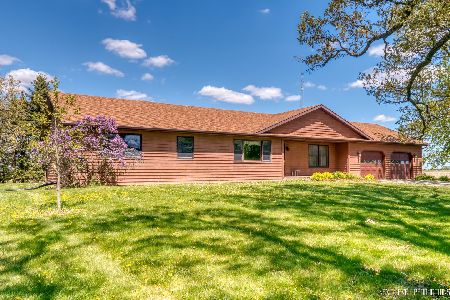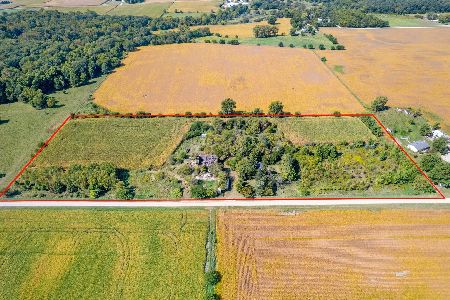1568 43rd Road, Earlville, Illinois 60518
$390,000
|
Sold
|
|
| Status: | Closed |
| Sqft: | 3,900 |
| Cost/Sqft: | $109 |
| Beds: | 5 |
| Baths: | 4 |
| Year Built: | 1995 |
| Property Taxes: | $3,865 |
| Days On Market: | 3380 |
| Lot Size: | 9,87 |
Description
HUNTING, FISHING, BIRD WATCHING, SOLITUDE WHICHEVER YOU DESIRE IT'S HERE! 9.85 acres of land with reforestation project in place makes taxes less than ag located on Big Indian Creek. Home features generous sized rooms through-out including five (5) bedrooms, 3 -1/2 bath ranch with walk out English basement with 28 x 20 Family Room with wet bar for entertaining and so much more. First floor laundry Spectacular views from every window! One owner custom built home with 2x6 construction. Also includes 30 x 40 pole barn with electric and rough in for full bath, 2 laundry stations, 2 furnaces -piped for 2 water heaters- wet bar and new roof in 2014. Realtor owned. horses chickens ect allowed
Property Specifics
| Single Family | |
| — | |
| Ranch | |
| 1995 | |
| Full,Walkout | |
| — | |
| Yes | |
| 9.87 |
| La Salle | |
| — | |
| 0 / Not Applicable | |
| None | |
| Private Well | |
| Septic-Private | |
| 09370282 | |
| 0334210000 |
Property History
| DATE: | EVENT: | PRICE: | SOURCE: |
|---|---|---|---|
| 24 Feb, 2017 | Sold | $390,000 | MRED MLS |
| 28 Nov, 2016 | Under contract | $425,000 | MRED MLS |
| 18 Oct, 2016 | Listed for sale | $425,000 | MRED MLS |
Room Specifics
Total Bedrooms: 5
Bedrooms Above Ground: 5
Bedrooms Below Ground: 0
Dimensions: —
Floor Type: Carpet
Dimensions: —
Floor Type: Carpet
Dimensions: —
Floor Type: Carpet
Dimensions: —
Floor Type: —
Full Bathrooms: 4
Bathroom Amenities: Whirlpool,Separate Shower,Double Sink,Full Body Spray Shower
Bathroom in Basement: 1
Rooms: Bedroom 5,Den,Foyer,Utility Room-Lower Level
Basement Description: Finished
Other Specifics
| 2 | |
| Concrete Perimeter | |
| Gravel | |
| Deck, Patio, Porch | |
| Horses Allowed,Stream(s),Water View,Wooded | |
| 9.87 ACRES | |
| — | |
| Full | |
| Vaulted/Cathedral Ceilings, Bar-Wet, First Floor Bedroom, First Floor Laundry, First Floor Full Bath | |
| Range, Microwave, Dishwasher, Refrigerator, Freezer, Washer, Dryer | |
| Not in DB | |
| — | |
| — | |
| — | |
| Wood Burning, Gas Starter |
Tax History
| Year | Property Taxes |
|---|---|
| 2017 | $3,865 |
Contact Agent
Nearby Similar Homes
Nearby Sold Comparables
Contact Agent
Listing Provided By
Swanson Real Estate






