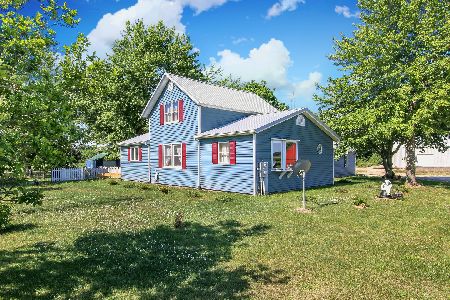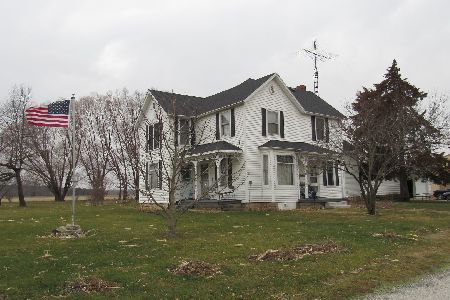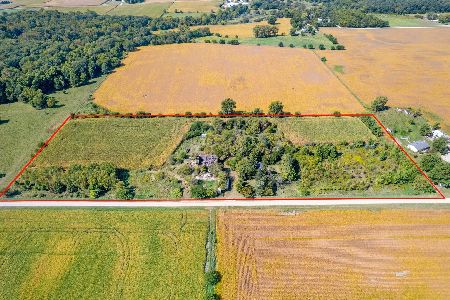1575 43rd Road, Earlville, Illinois 60518
$342,500
|
Sold
|
|
| Status: | Closed |
| Sqft: | 1,856 |
| Cost/Sqft: | $194 |
| Beds: | 3 |
| Baths: | 2 |
| Year Built: | 1993 |
| Property Taxes: | $5,280 |
| Days On Market: | 1719 |
| Lot Size: | 9,50 |
Description
Perfect country setting on 10 acres! This beautiful one story home is surrounded by huge oaks and evergreens. One owner custom home built in 1992, this home has been lovingly cared for. Great open floor plan has large kitchen open to family room with cozy woodburning stove, plus living room and formal dining. Master bedroom with full bath, 2 additional bedrooms and bath on main floor, plus a fourth bedroom in the partially finished basement, with rough in for a 3rd bath. Spacious laundry room is on the main floor. Plenty of room in the 28 x 32 garage for cars plus the lawn equipment. 6" walls and energy efficient windows mean this home has a very low heat cost, avg. 600 gal propane per season. Water softener and water heater are newer. Lots of open space to build a barn for whatever your hobbies include. All animals are welcome here!
Property Specifics
| Single Family | |
| — | |
| Ranch | |
| 1993 | |
| Full | |
| — | |
| No | |
| 9.5 |
| La Salle | |
| — | |
| 0 / Not Applicable | |
| None | |
| Private Well | |
| Septic-Private | |
| 11078689 | |
| 0327405000 |
Property History
| DATE: | EVENT: | PRICE: | SOURCE: |
|---|---|---|---|
| 9 Jul, 2021 | Sold | $342,500 | MRED MLS |
| 28 May, 2021 | Under contract | $360,000 | MRED MLS |
| 6 May, 2021 | Listed for sale | $360,000 | MRED MLS |
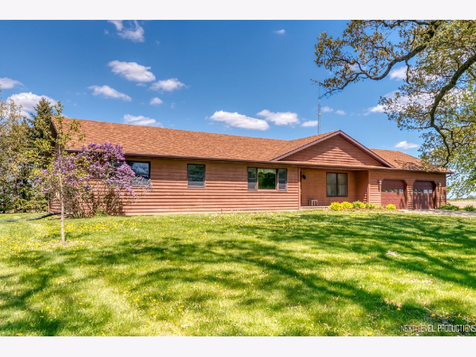
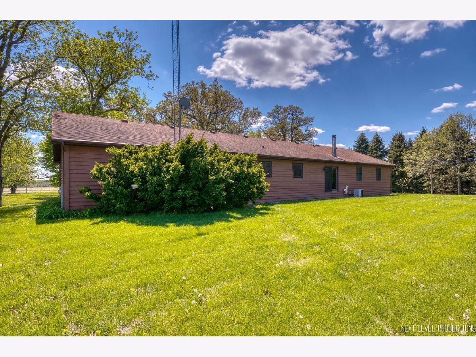
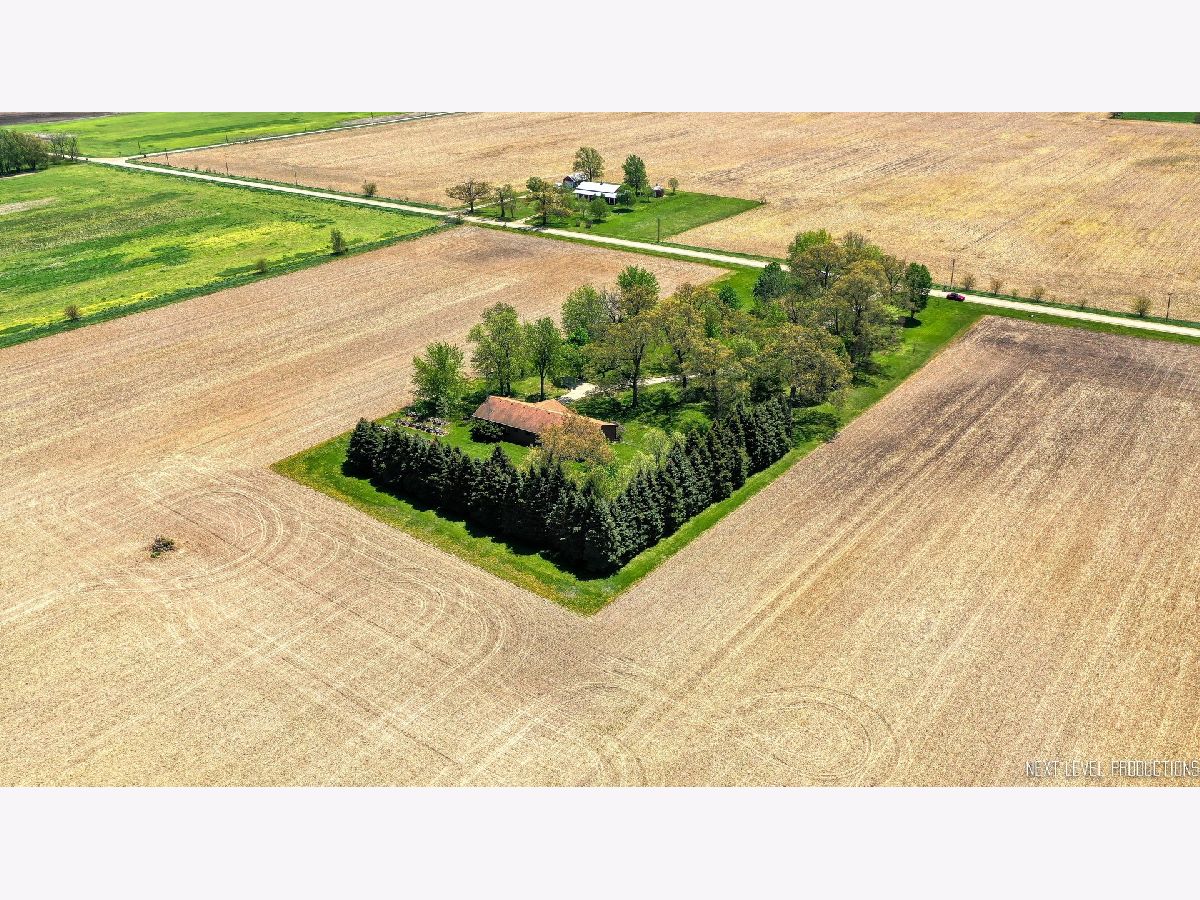
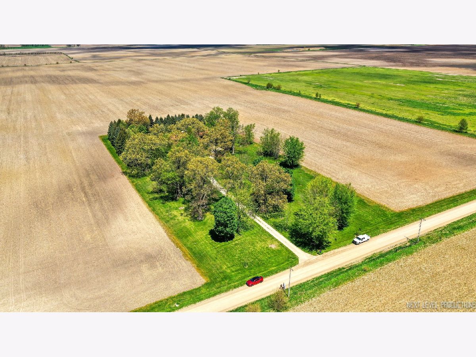
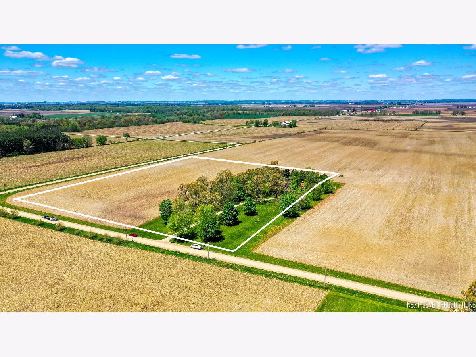
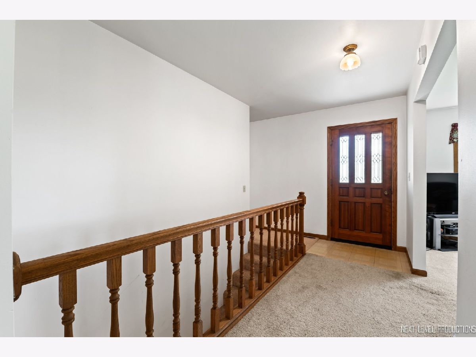
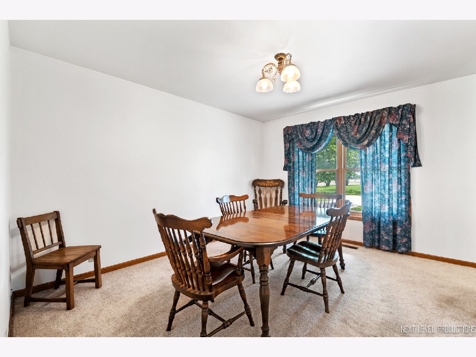
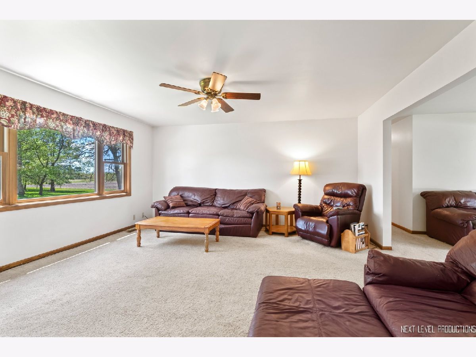
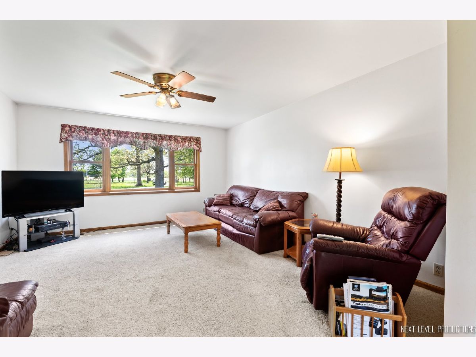
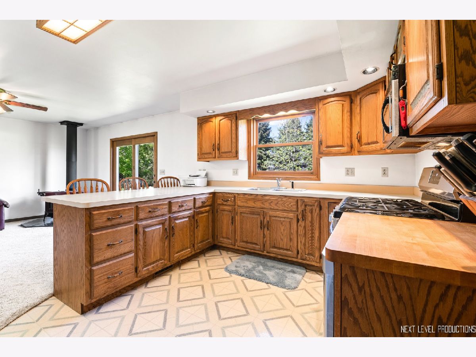
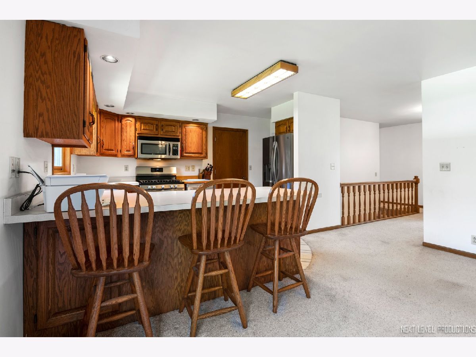
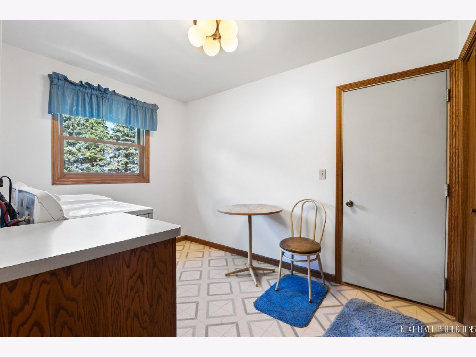
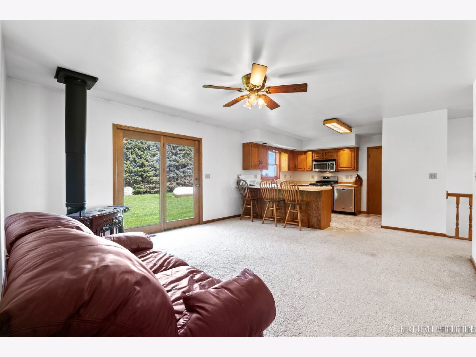
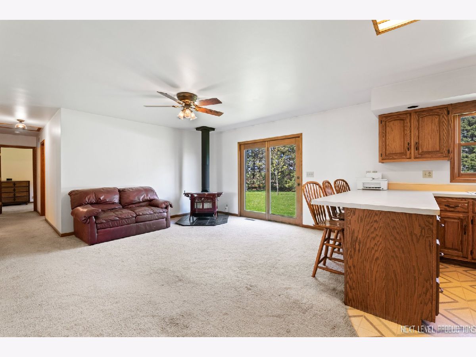
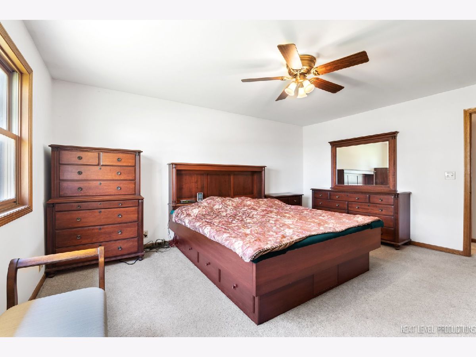
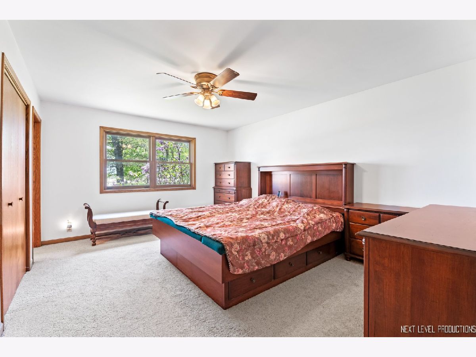
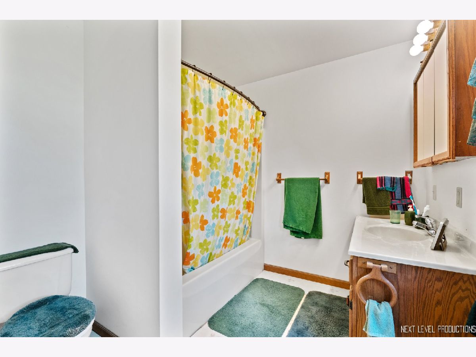
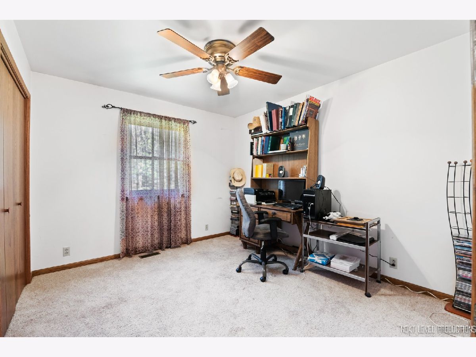
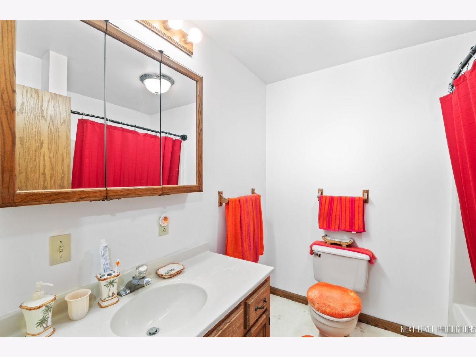
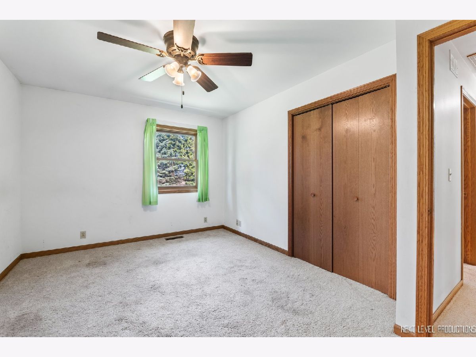
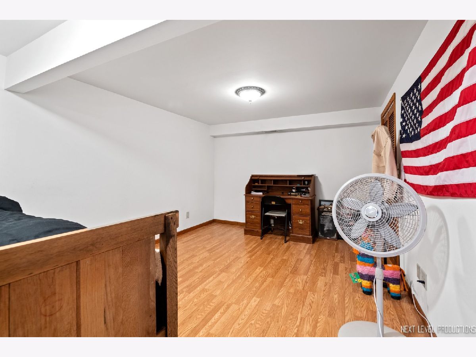
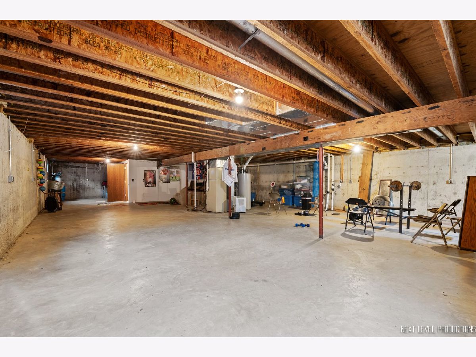
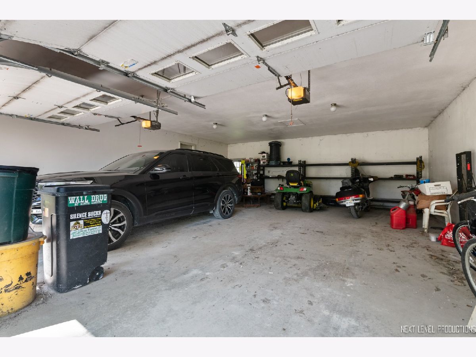
Room Specifics
Total Bedrooms: 4
Bedrooms Above Ground: 3
Bedrooms Below Ground: 1
Dimensions: —
Floor Type: Carpet
Dimensions: —
Floor Type: Carpet
Dimensions: —
Floor Type: Wood Laminate
Full Bathrooms: 2
Bathroom Amenities: —
Bathroom in Basement: 0
Rooms: No additional rooms
Basement Description: Partially Finished,Bathroom Rough-In
Other Specifics
| 2 | |
| Concrete Perimeter | |
| Brick,Gravel | |
| — | |
| Horses Allowed,Wooded,Mature Trees,Level | |
| 627 X 661 X 627 X 661 | |
| — | |
| Full | |
| First Floor Bedroom, First Floor Laundry, First Floor Full Bath, Open Floorplan | |
| Range, Microwave, Dishwasher, Refrigerator, Washer, Dryer, Water Softener | |
| Not in DB | |
| — | |
| — | |
| — | |
| Wood Burning Stove |
Tax History
| Year | Property Taxes |
|---|---|
| 2021 | $5,280 |
Contact Agent
Nearby Similar Homes
Nearby Sold Comparables
Contact Agent
Listing Provided By
Kettley & Co. Inc. - Yorkville


