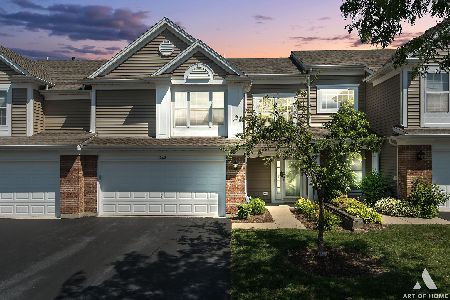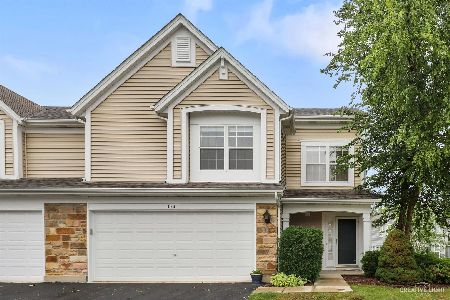1568 Baronet Lane, Palatine, Illinois 60074
$254,000
|
Sold
|
|
| Status: | Closed |
| Sqft: | 1,671 |
| Cost/Sqft: | $153 |
| Beds: | 3 |
| Baths: | 3 |
| Year Built: | 1996 |
| Property Taxes: | $6,046 |
| Days On Market: | 2461 |
| Lot Size: | 0,00 |
Description
EXCEPTIONAL End Unit with soaring ceilings, open floor plan, expansive windows + oak hardwood floors is freshly painted and features a 2Sty Fyr with decorator alcove and 2Sty Liv Rm open to Din Rm. Spacious 1st floor BR w/double door entry can be Den/Offc. Full Eat-In Kit w/white cabinets and appliances plus pantry includes a roomy Eating Area with an atrium door opening to patio and backyard. A 1/2 Bath is conveniently located nearby. Upstairs is a stunning Loft overlooking the living area below, large MBR which includes a huge WIC plus linen closet and double sink Bath with tub/shower. BR 2 also includes a large WIC and adjacent Hall Bath. The conveniently located 2nd flr Lndry/Utility Rm has a W/D with white cabinets above + furnace, humidifier and water heater. White woodwork and 6-Panel doors t/o, white fixtures in all Baths, dry-walled 2C Garage, security sys, water heater 2014, siding+roof 2018. Largest model w/private entry in quiet loc and just minutes to Metra and RT53
Property Specifics
| Condos/Townhomes | |
| 2 | |
| — | |
| 1996 | |
| None | |
| DEERBROOK | |
| No | |
| — |
| Cook | |
| Coventry Park | |
| 217 / Monthly | |
| Parking,Insurance,Exterior Maintenance,Lawn Care,Snow Removal | |
| Lake Michigan | |
| Public Sewer | |
| 10365937 | |
| 02242030441162 |
Nearby Schools
| NAME: | DISTRICT: | DISTANCE: | |
|---|---|---|---|
|
Grade School
Winston Campus-elementary |
15 | — | |
|
Middle School
Winston Campus-junior High |
15 | Not in DB | |
|
High School
Palatine High School |
211 | Not in DB | |
Property History
| DATE: | EVENT: | PRICE: | SOURCE: |
|---|---|---|---|
| 24 May, 2019 | Sold | $254,000 | MRED MLS |
| 4 May, 2019 | Under contract | $255,000 | MRED MLS |
| 1 May, 2019 | Listed for sale | $255,000 | MRED MLS |
Room Specifics
Total Bedrooms: 3
Bedrooms Above Ground: 3
Bedrooms Below Ground: 0
Dimensions: —
Floor Type: Carpet
Dimensions: —
Floor Type: Carpet
Full Bathrooms: 3
Bathroom Amenities: Double Sink
Bathroom in Basement: 0
Rooms: Eating Area,Loft,Foyer,Walk In Closet
Basement Description: Slab
Other Specifics
| 2 | |
| Concrete Perimeter | |
| Asphalt | |
| Patio, Storms/Screens, End Unit, Cable Access | |
| Common Grounds,Landscaped | |
| COMMON | |
| — | |
| Full | |
| Vaulted/Cathedral Ceilings, Hardwood Floors, Second Floor Laundry, Walk-In Closet(s) | |
| Range, Microwave, Dishwasher, Refrigerator, Washer, Dryer, Disposal | |
| Not in DB | |
| — | |
| — | |
| — | |
| — |
Tax History
| Year | Property Taxes |
|---|---|
| 2019 | $6,046 |
Contact Agent
Nearby Similar Homes
Nearby Sold Comparables
Contact Agent
Listing Provided By
RE/MAX of Barrington





