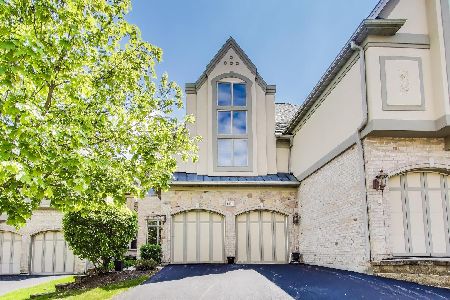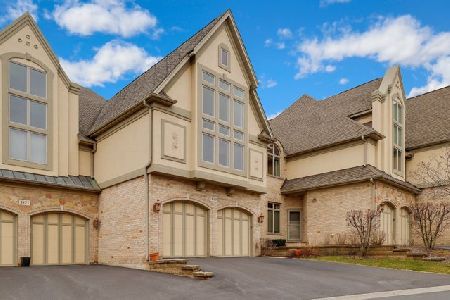1568 Rue James Place, Palatine, Illinois 60067
$592,000
|
Sold
|
|
| Status: | Closed |
| Sqft: | 0 |
| Cost/Sqft: | — |
| Beds: | 2 |
| Baths: | 4 |
| Year Built: | 2008 |
| Property Taxes: | $12,834 |
| Days On Market: | 2940 |
| Lot Size: | 0,00 |
Description
Truly one of a kind townhome built for the builder himself. This home has 3 stories plus a walkout lower level & a rooftop deck! The living rm w/gas fireplace & hardwd flrs has tons of light. The main living area is something to behold w/soaring ceilings & walls of windows. The huge island kitchen w/subzero appliances, granite & hardwood flrs is open to the living area flooded with natural light. This unique living space is overlooked by a huge loft area on the 2nd floor. Also on the 2nd floor is the ginormous master suite complete with generous walkin closet, 20x13 master bath & a laundry room. On the 3rd level there is another large bedrm & full bath & a staircase to take you to the roof top deck w/views of Chicago on a clear day. The walkout lower level is another great space w/plenty of natural light. This one has to be seen in person!
Property Specifics
| Condos/Townhomes | |
| 3 | |
| — | |
| 2008 | |
| Full,Walkout | |
| CUSTOM | |
| No | |
| — |
| Cook | |
| Maison Du Comte | |
| 305 / Monthly | |
| Exterior Maintenance,Lawn Care,Snow Removal | |
| Lake Michigan,Public | |
| Public Sewer | |
| 09827182 | |
| 02283010850000 |
Nearby Schools
| NAME: | DISTRICT: | DISTANCE: | |
|---|---|---|---|
|
Grade School
Thomas Jefferson Elementary Scho |
15 | — | |
|
Middle School
Carl Sandburg Junior High School |
15 | Not in DB | |
|
High School
Wm Fremd High School |
211 | Not in DB | |
Property History
| DATE: | EVENT: | PRICE: | SOURCE: |
|---|---|---|---|
| 3 Jul, 2018 | Sold | $592,000 | MRED MLS |
| 18 Apr, 2018 | Under contract | $699,000 | MRED MLS |
| 5 Jan, 2018 | Listed for sale | $699,000 | MRED MLS |
Room Specifics
Total Bedrooms: 2
Bedrooms Above Ground: 2
Bedrooms Below Ground: 0
Dimensions: —
Floor Type: Carpet
Full Bathrooms: 4
Bathroom Amenities: —
Bathroom in Basement: 1
Rooms: Loft,Recreation Room,Foyer,Walk In Closet,Deck,Bonus Room
Basement Description: Finished,Exterior Access
Other Specifics
| 2 | |
| Concrete Perimeter | |
| Asphalt | |
| Deck, Roof Deck, End Unit | |
| Wooded | |
| 40X110 | |
| — | |
| Full | |
| Vaulted/Cathedral Ceilings, Hardwood Floors, Second Floor Laundry | |
| Range, Microwave, Dishwasher, High End Refrigerator, Freezer, Disposal, Cooktop, Range Hood | |
| Not in DB | |
| — | |
| — | |
| — | |
| Double Sided, Gas Log |
Tax History
| Year | Property Taxes |
|---|---|
| 2018 | $12,834 |
Contact Agent
Nearby Similar Homes
Nearby Sold Comparables
Contact Agent
Listing Provided By
Century 21 Affiliated






