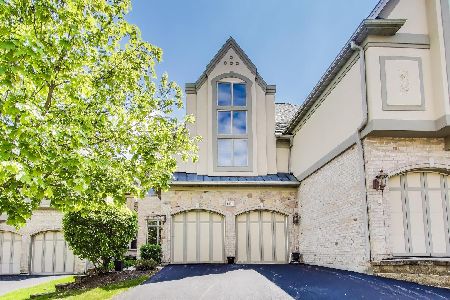1569 Rue James Place, Palatine, Illinois 60067
$460,000
|
Sold
|
|
| Status: | Closed |
| Sqft: | 2,247 |
| Cost/Sqft: | $218 |
| Beds: | 3 |
| Baths: | 4 |
| Year Built: | 2006 |
| Property Taxes: | $13,552 |
| Days On Market: | 2793 |
| Lot Size: | 0,00 |
Description
Exceptional home and community! Lovely end unit, 3 bedroom, 3.1 bath townhome with a European feel, stunning open floor plan, lots of windows, soaring custom ceilings and arched doorways. 2 story foyer greets-cozy livrm w/floor to ceiling gas frplc and massive wall of shelves; sunny gourmet kit---granite ctrs, ctr island/breakfast bar, pantry clst, SS appl and HW flr flows into dinrm and bright bay window. Upstairs, the mstr suite and its incredible architectural detail, invites w/ gas frplc, sitting area, luxurious bth and walk-in clst; substantial bdrm #2 and 2nd flr laundry; escape to the large loft and relax! Spacious English LL boasts travertine flr---wine tasting w/ built-in wine cooler/ refrigerator; 3rd bdrm and walk-in clst, addl full bth, lots of storage. Enjoy a beautiful day on the deck! This home offers so much, bring your pickiest buyer!
Property Specifics
| Condos/Townhomes | |
| 2 | |
| — | |
| 2006 | |
| Full | |
| — | |
| No | |
| — |
| Cook | |
| Maison Du Comte | |
| 320 / Monthly | |
| Insurance,Security,Exterior Maintenance,Lawn Care,Snow Removal | |
| Lake Michigan | |
| Public Sewer | |
| 09969758 | |
| 02283010910000 |
Nearby Schools
| NAME: | DISTRICT: | DISTANCE: | |
|---|---|---|---|
|
Grade School
Marion Jordan Elementary School |
15 | — | |
|
Middle School
Walter R Sundling Junior High Sc |
15 | Not in DB | |
|
High School
Wm Fremd High School |
211 | Not in DB | |
Property History
| DATE: | EVENT: | PRICE: | SOURCE: |
|---|---|---|---|
| 16 Jul, 2018 | Sold | $460,000 | MRED MLS |
| 19 Jun, 2018 | Under contract | $489,000 | MRED MLS |
| 1 Jun, 2018 | Listed for sale | $489,000 | MRED MLS |
Room Specifics
Total Bedrooms: 3
Bedrooms Above Ground: 3
Bedrooms Below Ground: 0
Dimensions: —
Floor Type: Carpet
Dimensions: —
Floor Type: Carpet
Full Bathrooms: 4
Bathroom Amenities: —
Bathroom in Basement: 1
Rooms: Loft,Foyer,Utility Room-Lower Level,Storage,Walk In Closet
Basement Description: Finished
Other Specifics
| 2 | |
| — | |
| — | |
| — | |
| — | |
| 3495 SQ. FT. | |
| — | |
| Full | |
| Vaulted/Cathedral Ceilings, Hardwood Floors, Second Floor Laundry, Storage | |
| Double Oven, Dishwasher, Refrigerator, Washer, Dryer, Disposal, Stainless Steel Appliance(s), Wine Refrigerator, Cooktop, Built-In Oven, Range Hood | |
| Not in DB | |
| — | |
| — | |
| — | |
| Attached Fireplace Doors/Screen, Gas Log, Gas Starter |
Tax History
| Year | Property Taxes |
|---|---|
| 2018 | $13,552 |
Contact Agent
Nearby Similar Homes
Nearby Sold Comparables
Contact Agent
Listing Provided By
Coldwell Banker Residential





