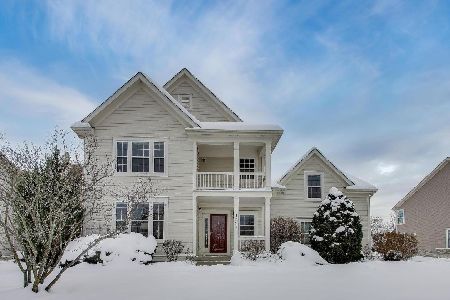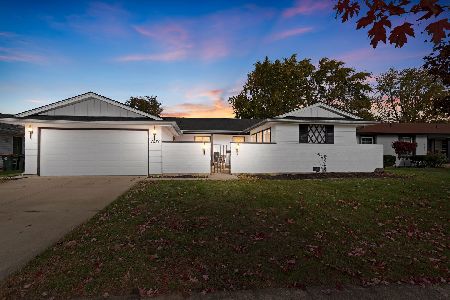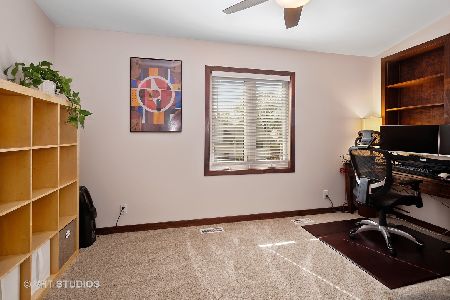1569 Colorado Lane, Elk Grove Village, Illinois 60007
$455,000
|
Sold
|
|
| Status: | Closed |
| Sqft: | 2,606 |
| Cost/Sqft: | $173 |
| Beds: | 4 |
| Baths: | 3 |
| Year Built: | 1977 |
| Property Taxes: | $6,758 |
| Days On Market: | 1362 |
| Lot Size: | 0,18 |
Description
YOU'VE FOUND THE ONE! This stunning 4 bed/3 bath home has been beautifully renovated ~ nothing to do but move in! No detail has been spared! Remodeled kitchen and bathrooms, updated flooring, custom lighting, and more! New HVAC, new windows, new Trex deck... the list goes on! Great open floorplan ideal for entertaining. Combined living/dining room feature gleaming hardwood flooring, recessed lighting, and crown molding. Gourmet kitchen boasts custom cherry cabinetry, granite countertops, stone backsplash, stainless steel appliances, and a moveable island. Spacious master suite includes a large walk-in closet, and private master bath with marble walls, granite top vanity, and step-in shower. 2nd and 3rd bedrooms are both generously sized and share access to the full hall bath, also updated to match the master with marble walls and granite top vanity. The lower level of this home offers even more living space. Large family room with new vinyl plank flooring and a cozy fireplace. 5th bedroom / flex space with access to the lower level full bath. Huge laundry/utility room with tons of storage shelving. There is also additional storage in the crawl space under the stairs! Attached two-car garage, and large driveway that can accommodate four additional cars. Sprawling fenced-in backyard with a gorgeous custom Trex deck and a large patio ~ ideal for relaxing or entertaining! Highly rated Schaumburg schools with lower EGV taxes. Perfectly situated in a quiet neighborhood, near many parks and nature preserves, yet also near any amenity you could want. This one truly has it all... WELCOME HOME!!!
Property Specifics
| Single Family | |
| — | |
| — | |
| 1977 | |
| — | |
| DOGWOOD | |
| No | |
| 0.18 |
| Cook | |
| Winston Grove | |
| 0 / Not Applicable | |
| — | |
| — | |
| — | |
| 11387794 | |
| 07253050080000 |
Nearby Schools
| NAME: | DISTRICT: | DISTANCE: | |
|---|---|---|---|
|
Grade School
Adolph Link Elementary School |
54 | — | |
|
Middle School
Margaret Mead Junior High School |
54 | Not in DB | |
|
High School
J B Conant High School |
211 | Not in DB | |
Property History
| DATE: | EVENT: | PRICE: | SOURCE: |
|---|---|---|---|
| 3 Jun, 2022 | Sold | $455,000 | MRED MLS |
| 15 May, 2022 | Under contract | $450,000 | MRED MLS |
| 28 Apr, 2022 | Listed for sale | $450,000 | MRED MLS |
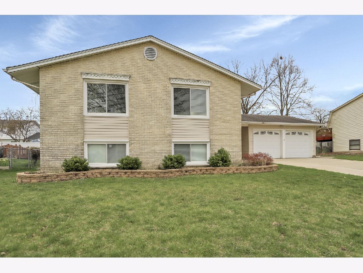
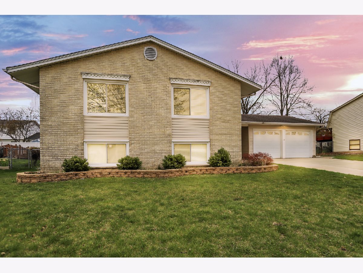
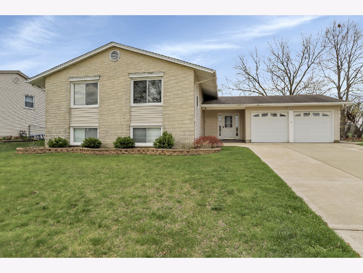
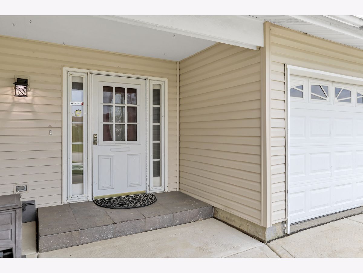
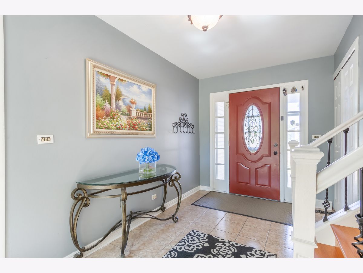
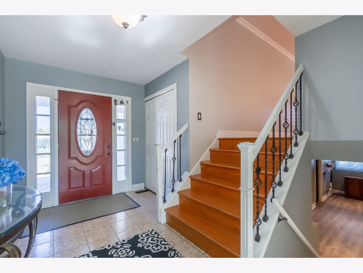
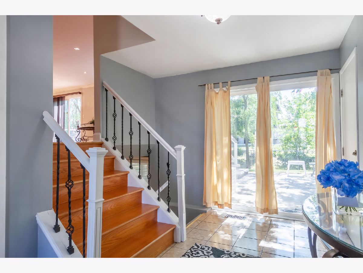
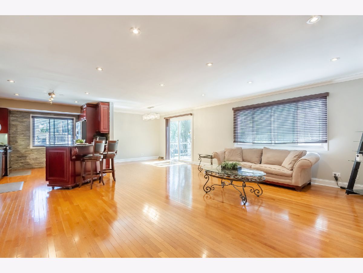
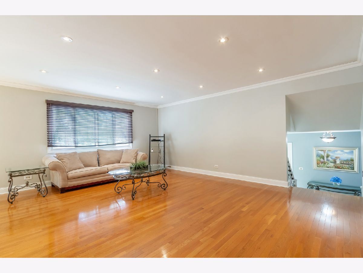
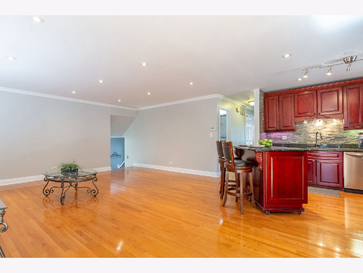
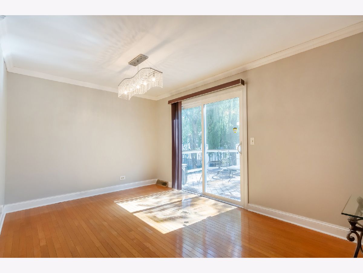
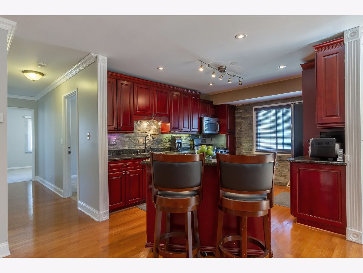
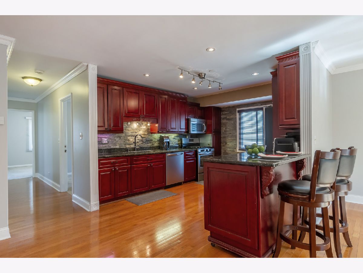
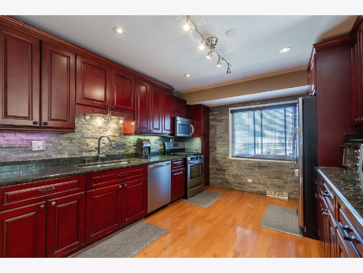
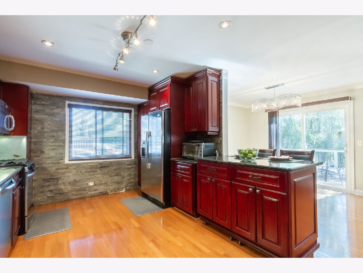
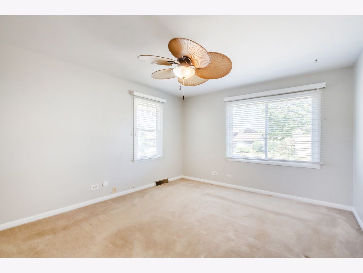
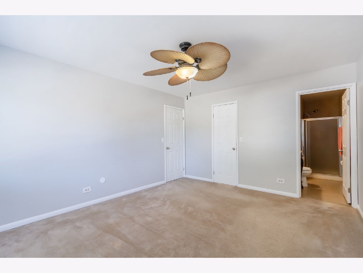
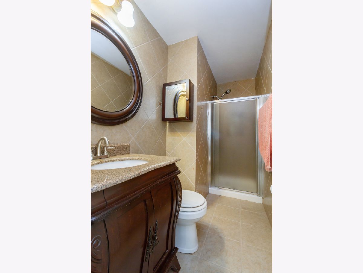
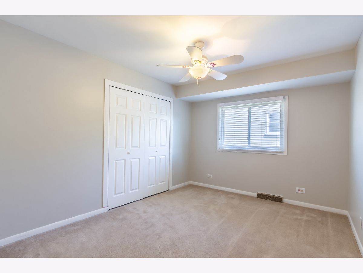
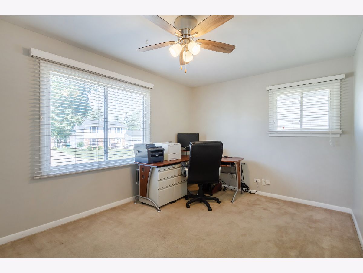
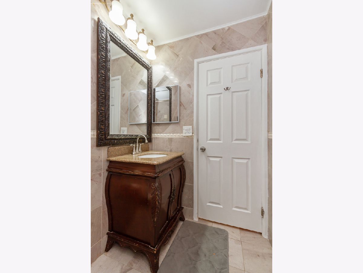
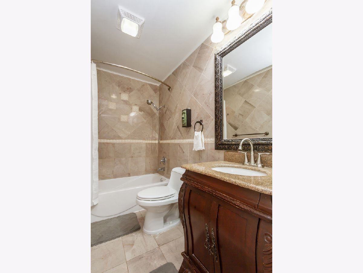
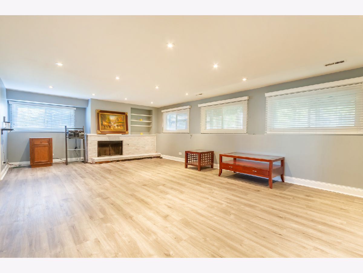
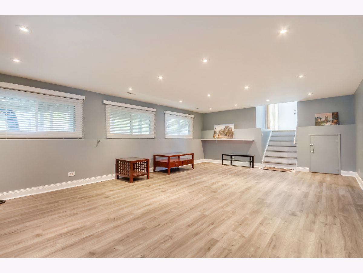
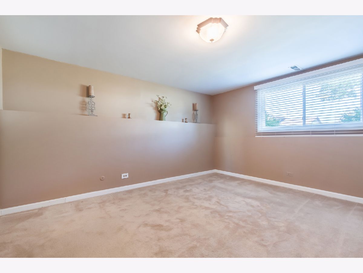
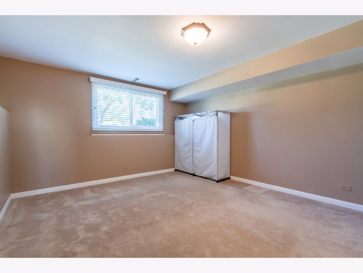
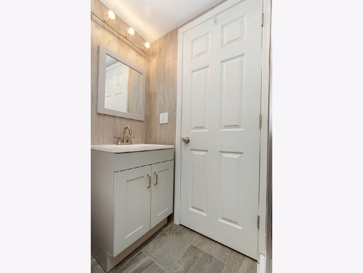
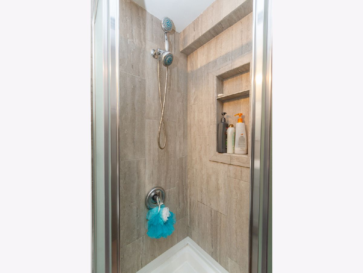
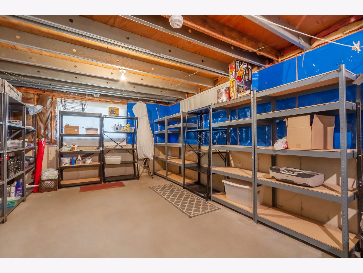
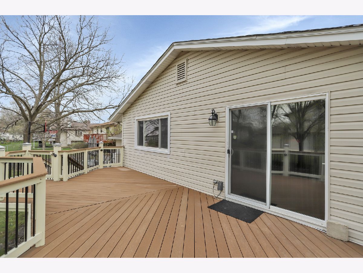
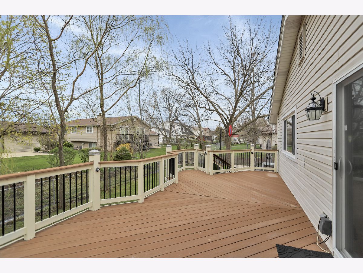
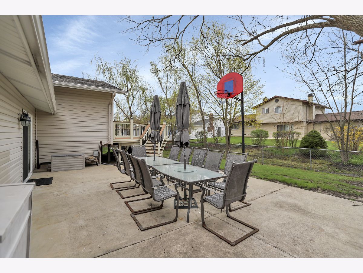
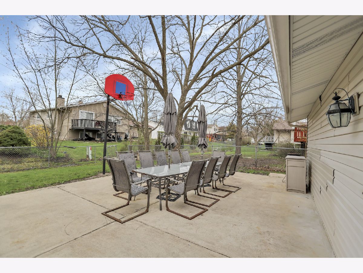
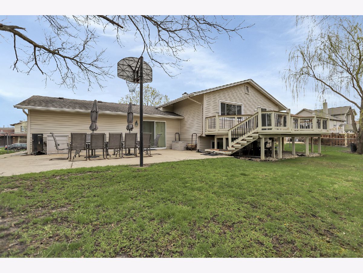
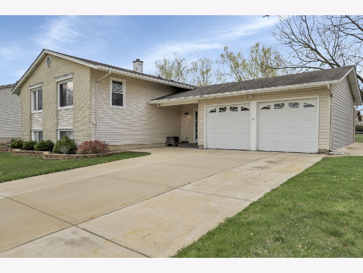
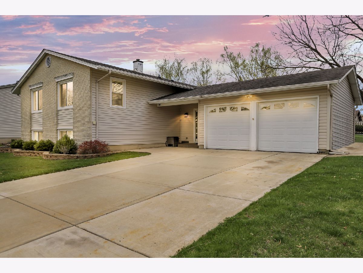
Room Specifics
Total Bedrooms: 4
Bedrooms Above Ground: 4
Bedrooms Below Ground: 0
Dimensions: —
Floor Type: —
Dimensions: —
Floor Type: —
Dimensions: —
Floor Type: —
Full Bathrooms: 3
Bathroom Amenities: Separate Shower
Bathroom in Basement: 1
Rooms: —
Basement Description: Finished,Lookout
Other Specifics
| 2 | |
| — | |
| Concrete | |
| — | |
| — | |
| 7980 | |
| Unfinished | |
| — | |
| — | |
| — | |
| Not in DB | |
| — | |
| — | |
| — | |
| — |
Tax History
| Year | Property Taxes |
|---|---|
| 2022 | $6,758 |
Contact Agent
Nearby Similar Homes
Nearby Sold Comparables
Contact Agent
Listing Provided By
RE/MAX Suburban


