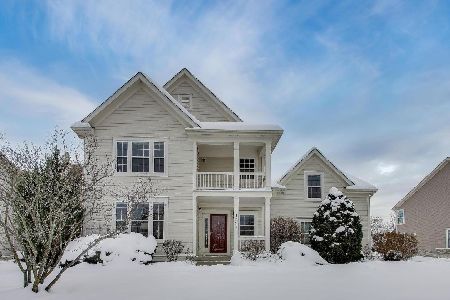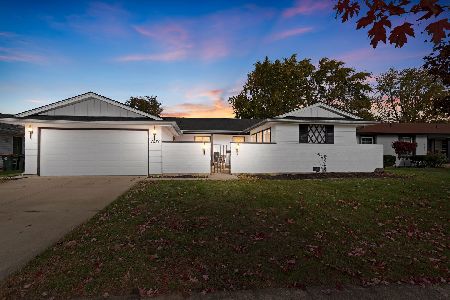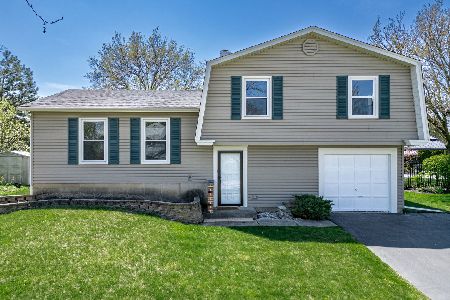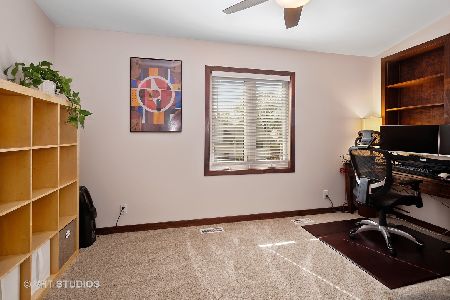1568 Nevada Lane, Elk Grove Village, Illinois 60007
$450,000
|
Sold
|
|
| Status: | Closed |
| Sqft: | 1,872 |
| Cost/Sqft: | $232 |
| Beds: | 4 |
| Baths: | 3 |
| Year Built: | 1977 |
| Property Taxes: | $8,518 |
| Days On Market: | 635 |
| Lot Size: | 0,19 |
Description
Welcome home to this beautiful split level home in a fantastic location within the highly sought-after District 54 and District 211 school districts! Welcoming front porch Master, 2nd & 3rd bedroom on 2nd floor. 4th bedroom lower level. Lower level family room w/fireplace. Walk out to large patio and enjoy large back yard. Kitchen, dining and family room on main level. HVAC replaced 2023, Roof/siding replaced 2017. Sump Pump 2021 Just a wonderful home that is ready for its new owners. You'll love the location and neighborhood!
Property Specifics
| Single Family | |
| — | |
| — | |
| 1977 | |
| — | |
| — | |
| No | |
| 0.19 |
| Cook | |
| Winston Grove | |
| — / Not Applicable | |
| — | |
| — | |
| — | |
| 12021245 | |
| 07253050170000 |
Property History
| DATE: | EVENT: | PRICE: | SOURCE: |
|---|---|---|---|
| 29 May, 2024 | Sold | $450,000 | MRED MLS |
| 29 Apr, 2024 | Under contract | $435,000 | MRED MLS |
| 24 Apr, 2024 | Listed for sale | $435,000 | MRED MLS |
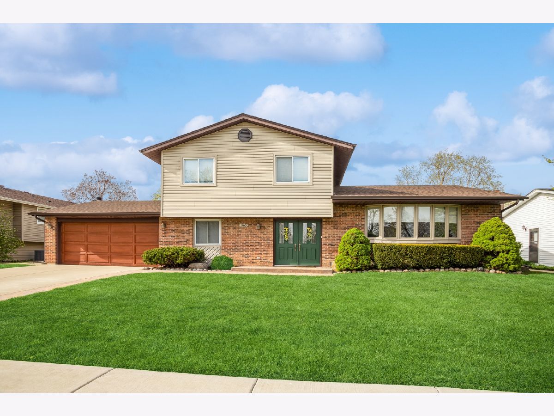
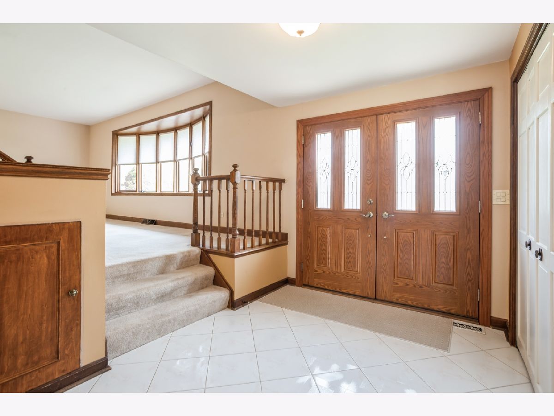
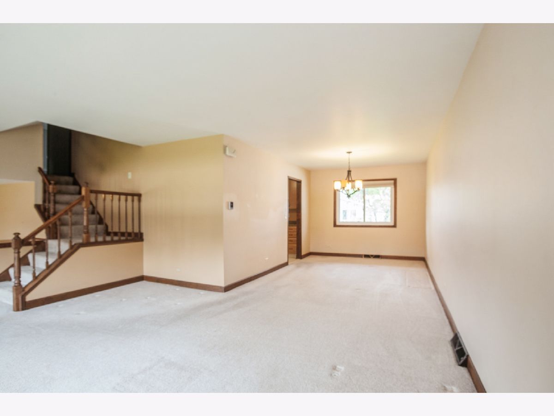
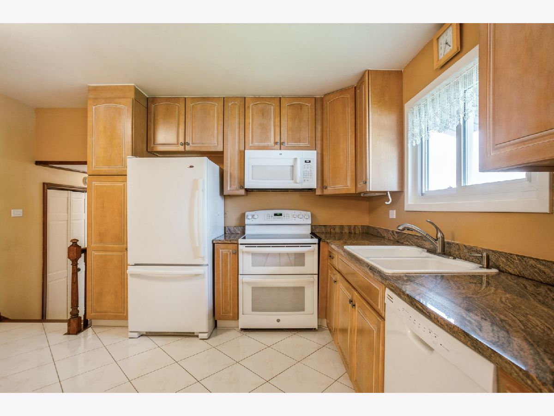
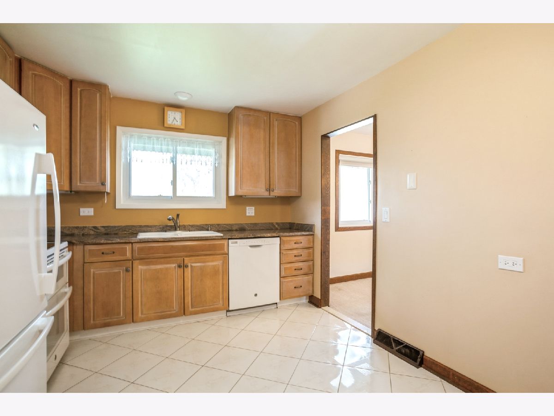
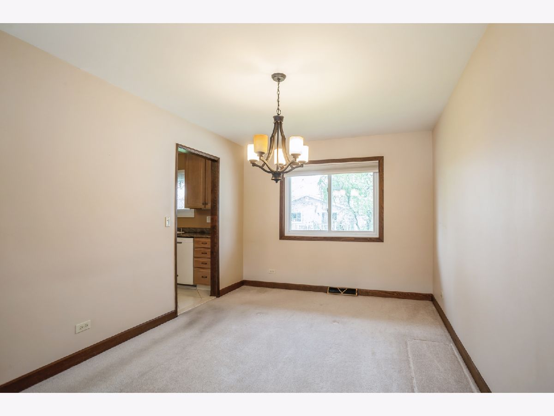
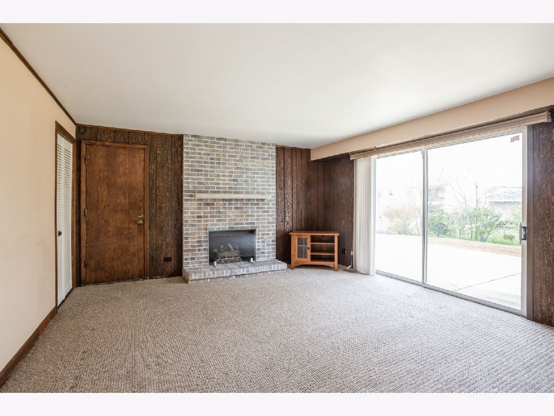
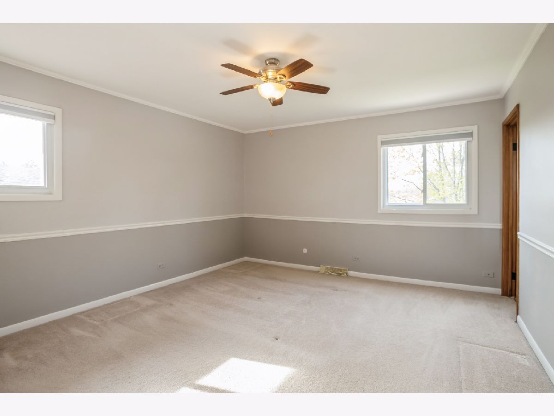
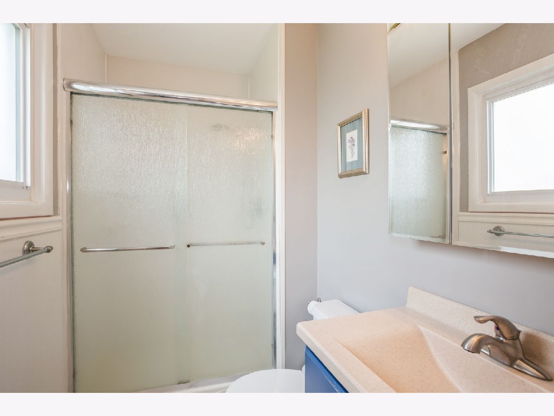
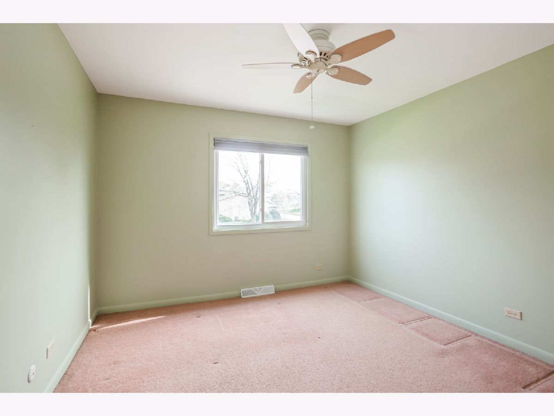
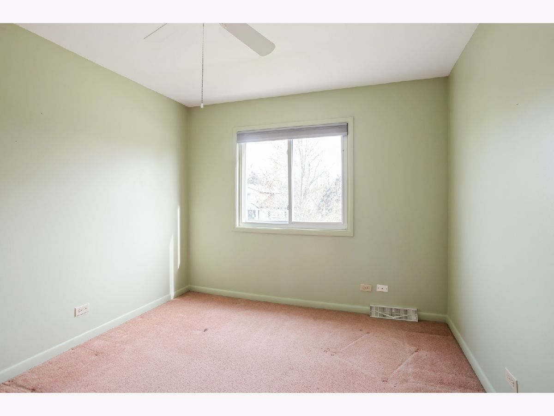
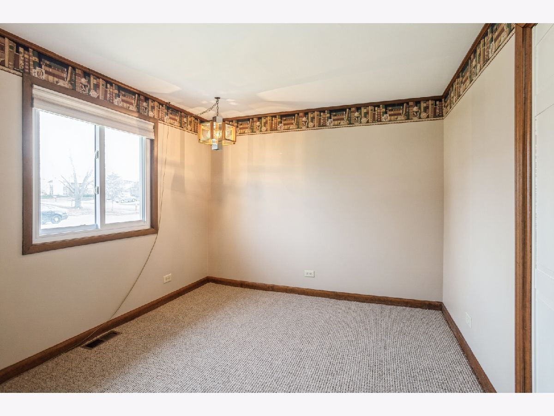
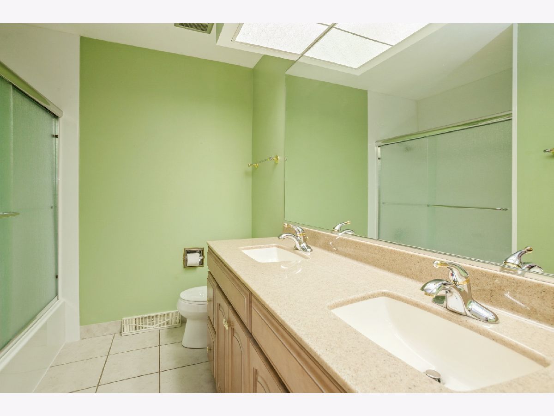
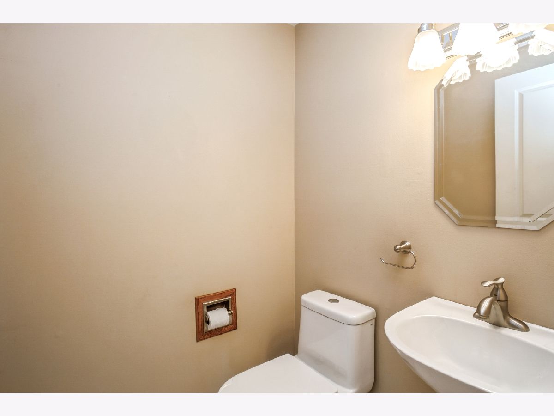
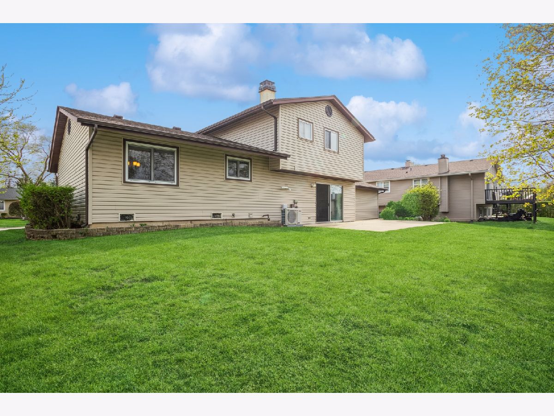
Room Specifics
Total Bedrooms: 4
Bedrooms Above Ground: 4
Bedrooms Below Ground: 0
Dimensions: —
Floor Type: —
Dimensions: —
Floor Type: —
Dimensions: —
Floor Type: —
Full Bathrooms: 3
Bathroom Amenities: —
Bathroom in Basement: 0
Rooms: —
Basement Description: Crawl
Other Specifics
| 2 | |
| — | |
| Concrete | |
| — | |
| — | |
| 8295 | |
| — | |
| — | |
| — | |
| — | |
| Not in DB | |
| — | |
| — | |
| — | |
| — |
Tax History
| Year | Property Taxes |
|---|---|
| 2024 | $8,518 |
Contact Agent
Nearby Similar Homes
Nearby Sold Comparables
Contact Agent
Listing Provided By
Berkshire Hathaway HomeServices Starck Real Estate


