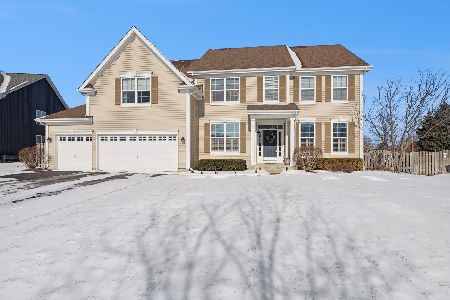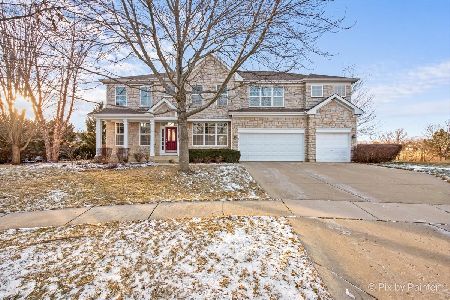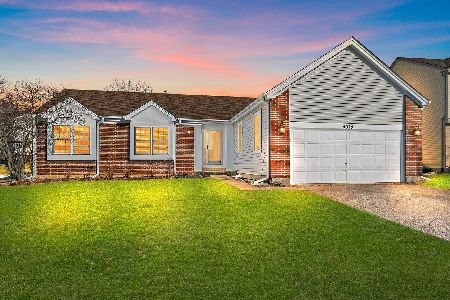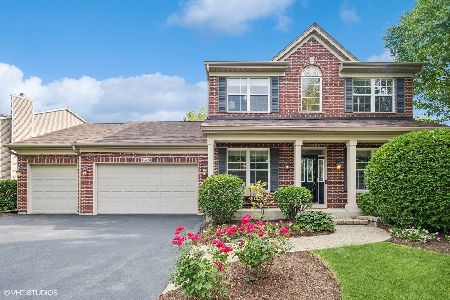1569 Grouse Way, Crystal Lake, Illinois 60014
$370,000
|
Sold
|
|
| Status: | Closed |
| Sqft: | 3,205 |
| Cost/Sqft: | $115 |
| Beds: | 4 |
| Baths: | 3 |
| Year Built: | 2001 |
| Property Taxes: | $11,234 |
| Days On Market: | 2469 |
| Lot Size: | 0,46 |
Description
COMPLETELY UPDATED THROUGHOUT THIS 3050 SF OPEN FLR PLN HOME! Approx 1/2 Acre! Corner Lot! FRONT PORCH w/White Picket Fence! Concrete Stamped Patio PLUS FirePit Concrete Patio!Extensive List of NEW Improvements: Roof (2018)! Siding (2014)!2 NEWER Wtr Htrs (1 in 2017)!Water Softnr (2018)!Kitchen Door & Window (2018)!ALL Hardwd Flrs T/O Except BRAND NEW Carpet in L/R (2019)!REDONE Kitchen (2015) Inclds: Stainls Stl Appls (Fridge 2017),Cherry Cabnts,Brushed Nickl Knobs,Granite Ctrs,Subway Tile Backsplsh,Under Cabnts Lightg,Island w/Brkfst Bar,Pull Out Drawers & Pendant Lightg,Walkin Pantry&Broom Closet!2 Story Family w/Wall of Windows & Fireplc!Den Off Fam Rm! NEW 1st Flr FULL Bath w/Walkin Shower (2018)!Laundry Rm w/Cabinets &NEW Tile (2018)!Vltd MastrBed w/Walkin Clst!NEW MasterBath (2019) Inclds: Extended Tiled Shwr,Stand Alone Tub,Tiled Flr & Side Walls, Dbl Sink Vanity,Faucets,Hardwr,Lightg!Hall NEW Jack n Jill Bath (2017)!FULL Deep Pour Basement w/Roughin Plumbing!TOO MUCH TO LIST!
Property Specifics
| Single Family | |
| — | |
| — | |
| 2001 | |
| Full | |
| FAIRFAX | |
| No | |
| 0.46 |
| Mc Henry | |
| Summit Glen | |
| 300 / Annual | |
| Other | |
| Public | |
| Public Sewer | |
| 10374266 | |
| 1824103003 |
Nearby Schools
| NAME: | DISTRICT: | DISTANCE: | |
|---|---|---|---|
|
Grade School
Woods Creek Elementary School |
47 | — | |
|
Middle School
Richard F Bernotas Middle School |
47 | Not in DB | |
|
High School
Crystal Lake Central High School |
155 | Not in DB | |
Property History
| DATE: | EVENT: | PRICE: | SOURCE: |
|---|---|---|---|
| 26 Jul, 2019 | Sold | $370,000 | MRED MLS |
| 13 Jun, 2019 | Under contract | $369,900 | MRED MLS |
| — | Last price change | $373,000 | MRED MLS |
| 15 May, 2019 | Listed for sale | $373,000 | MRED MLS |
Room Specifics
Total Bedrooms: 4
Bedrooms Above Ground: 4
Bedrooms Below Ground: 0
Dimensions: —
Floor Type: Hardwood
Dimensions: —
Floor Type: Hardwood
Dimensions: —
Floor Type: Hardwood
Full Bathrooms: 3
Bathroom Amenities: Separate Shower,Double Sink,Garden Tub,Soaking Tub
Bathroom in Basement: 0
Rooms: Eating Area,Den,Foyer
Basement Description: Unfinished,Bathroom Rough-In
Other Specifics
| 3 | |
| Concrete Perimeter | |
| Asphalt | |
| Porch, Stamped Concrete Patio, Fire Pit | |
| Corner Lot,Landscaped | |
| 120 X 169 X 120 X 168 | |
| — | |
| Full | |
| Vaulted/Cathedral Ceilings, Hardwood Floors, First Floor Laundry, First Floor Full Bath, Walk-In Closet(s) | |
| Range, Dishwasher, Refrigerator, Washer, Dryer, Disposal, Stainless Steel Appliance(s), Water Softener Owned | |
| Not in DB | |
| Water Rights, Sidewalks, Street Lights, Street Paved | |
| — | |
| — | |
| Gas Log, Gas Starter |
Tax History
| Year | Property Taxes |
|---|---|
| 2019 | $11,234 |
Contact Agent
Nearby Similar Homes
Nearby Sold Comparables
Contact Agent
Listing Provided By
Keller Williams Success Realty








