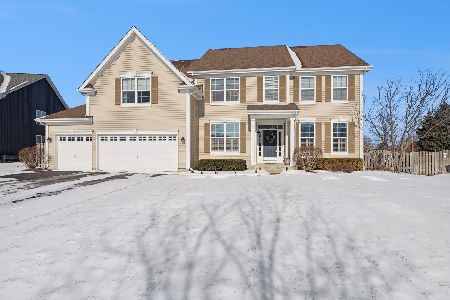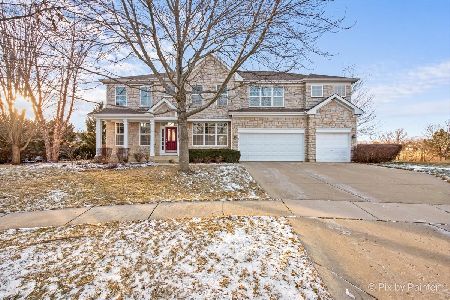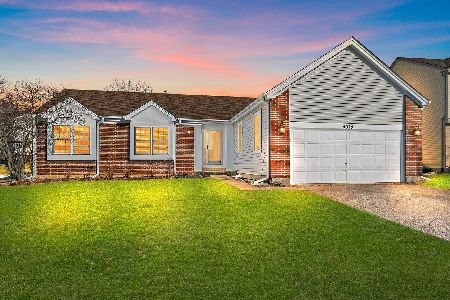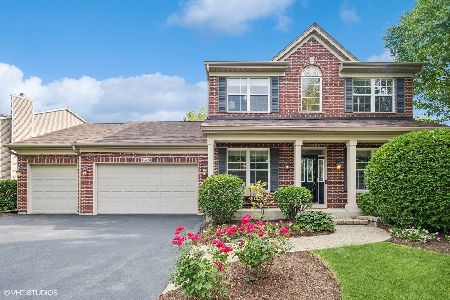1575 Grouse Way, Crystal Lake, Illinois 60014
$330,000
|
Sold
|
|
| Status: | Closed |
| Sqft: | 3,026 |
| Cost/Sqft: | $112 |
| Beds: | 4 |
| Baths: | 3 |
| Year Built: | 2001 |
| Property Taxes: | $10,776 |
| Days On Market: | 2940 |
| Lot Size: | 0,56 |
Description
Beautiful home in Summit Glen on huge 1/2 acre lot. Open floor plan with dramatic two story foyer, skybridge and two story family room with brick fireplace. Freshly painted living room, dining room, kitchen & Laundry. Attractive new wood floors in foyer, living room, and dining room (2017). Oversized kitchen with 42" maple cabinets, center island, large eating area & patio doors opening to deck, great for entertaining! First floor den/office could be a fifth bedroom. Main floor laundry. Large master suite with volume ceiling and walk-in closet. New wood floors in 4th bedroom (2016). Newly finished basement (2017) with roughed-in bath. Huge fenced-in yard with deck. Great neighborhood and schools!
Property Specifics
| Single Family | |
| — | |
| Colonial | |
| 2001 | |
| Partial | |
| ELLINGTON | |
| No | |
| 0.56 |
| Mc Henry | |
| Summit Glen | |
| 300 / Annual | |
| Other | |
| Public | |
| Public Sewer | |
| 09843048 | |
| 1824103004 |
Nearby Schools
| NAME: | DISTRICT: | DISTANCE: | |
|---|---|---|---|
|
Grade School
Woods Creek Elementary School |
47 | — | |
|
Middle School
Richard F Bernotas Middle School |
47 | Not in DB | |
|
High School
Crystal Lake Central High School |
155 | Not in DB | |
Property History
| DATE: | EVENT: | PRICE: | SOURCE: |
|---|---|---|---|
| 30 Mar, 2018 | Sold | $330,000 | MRED MLS |
| 11 Feb, 2018 | Under contract | $339,000 | MRED MLS |
| 29 Jan, 2018 | Listed for sale | $339,000 | MRED MLS |
Room Specifics
Total Bedrooms: 4
Bedrooms Above Ground: 4
Bedrooms Below Ground: 0
Dimensions: —
Floor Type: Carpet
Dimensions: —
Floor Type: Carpet
Dimensions: —
Floor Type: Hardwood
Full Bathrooms: 3
Bathroom Amenities: Separate Shower,Double Sink
Bathroom in Basement: 0
Rooms: Eating Area,Den,Foyer,Recreation Room
Basement Description: Partially Finished,Crawl,Bathroom Rough-In
Other Specifics
| 3 | |
| Concrete Perimeter | |
| Concrete | |
| Deck, Storms/Screens | |
| Fenced Yard | |
| 104X169X170X203 | |
| Full | |
| Full | |
| Vaulted/Cathedral Ceilings, Hardwood Floors, First Floor Laundry | |
| Range, Microwave, Dishwasher, Refrigerator, Washer, Dryer, Disposal | |
| Not in DB | |
| Curbs, Sidewalks, Street Lights, Street Paved | |
| — | |
| — | |
| Wood Burning, Gas Starter |
Tax History
| Year | Property Taxes |
|---|---|
| 2018 | $10,776 |
Contact Agent
Nearby Similar Homes
Nearby Sold Comparables
Contact Agent
Listing Provided By
RE/MAX City








