1569 Old Barn Circle, Libertyville, Illinois 60048
$530,000
|
Sold
|
|
| Status: | Closed |
| Sqft: | 5,002 |
| Cost/Sqft: | $110 |
| Beds: | 4 |
| Baths: | 4 |
| Year Built: | 1992 |
| Property Taxes: | $12,786 |
| Days On Market: | 1878 |
| Lot Size: | 0,23 |
Description
Rare 3 Car Garage! All Brick Exterior! Fresh paint & brand new carpet throughout! Huge First Floor Vaulted Primary Suite with vaulted Private Bath & generous walk-in closet. Impressive Vaulted Living Room with handsome Brick Fireplace. Unique Vaulted Kitchen & Breakfast Room with Stainless Appliances & under counter lighting. Second Fireplace in Oversized Family Room. Large Sunny Office for Two. Huge Game Area with custom Bar. First Floor Laundry. Enormous Backyard with mature trees and raised bed vegetable garden. Great School District! Walking distance to grocery store, coffee, bagels, tennis, parks & trails...Water Heater 2020. HVAC UV light system 2017 & HEPA air filter system 2008-- ideal for our new Covid world. Hot New A/C 2014. Cooktop 2012. Washer/Dryer 2010. New Furnace & Humidifier 2008.
Property Specifics
| Single Family | |
| — | |
| — | |
| 1992 | |
| Full,Walkout | |
| CUSTOM | |
| No | |
| 0.23 |
| Lake | |
| Interlaken Valley | |
| — / Not Applicable | |
| None | |
| Public | |
| Public Sewer | |
| 10938606 | |
| 11083080120000 |
Nearby Schools
| NAME: | DISTRICT: | DISTANCE: | |
|---|---|---|---|
|
Grade School
Butterfield School |
70 | — | |
|
Middle School
Highland Middle School |
70 | Not in DB | |
|
High School
Libertyville High School |
128 | Not in DB | |
Property History
| DATE: | EVENT: | PRICE: | SOURCE: |
|---|---|---|---|
| 30 Apr, 2021 | Sold | $530,000 | MRED MLS |
| 3 Feb, 2021 | Under contract | $550,000 | MRED MLS |
| 20 Nov, 2020 | Listed for sale | $550,000 | MRED MLS |
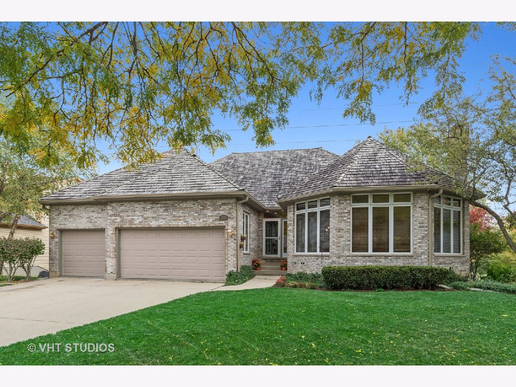
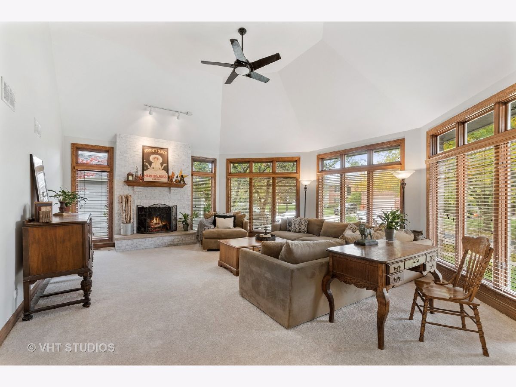
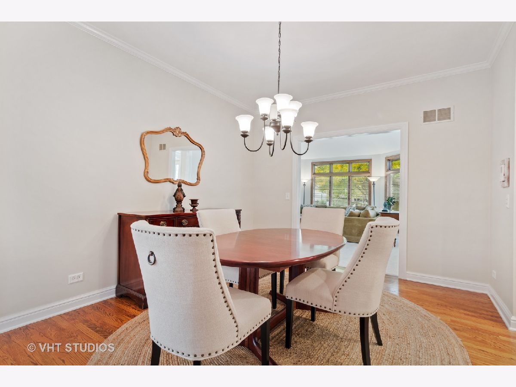
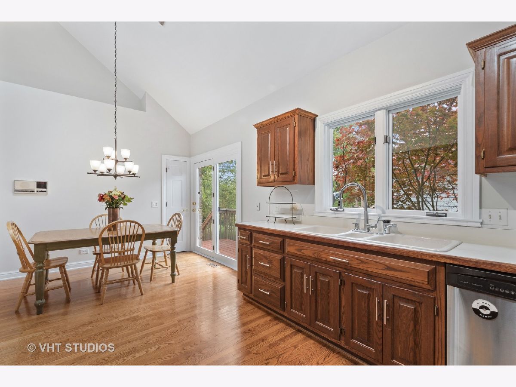
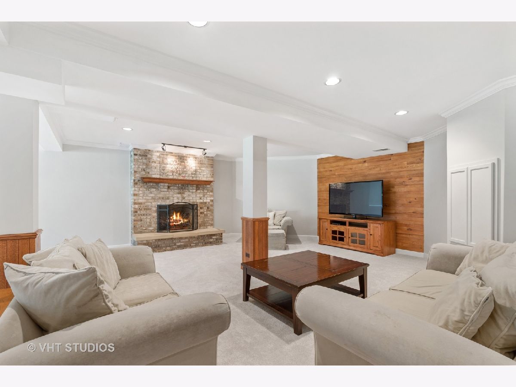
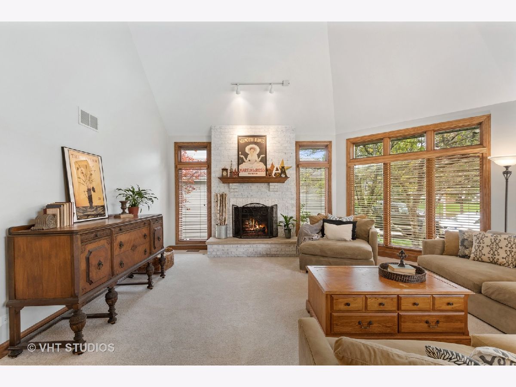
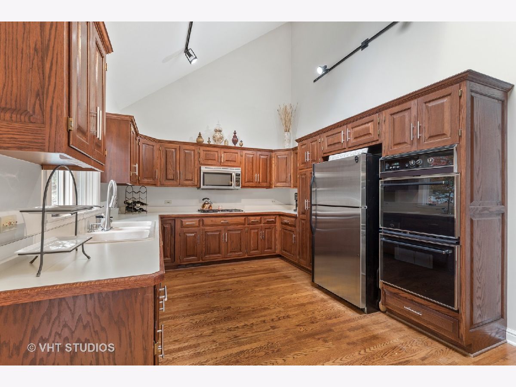
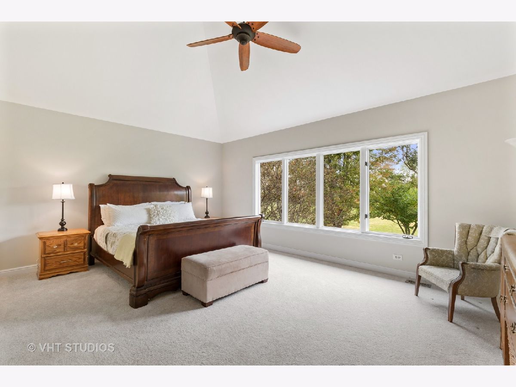
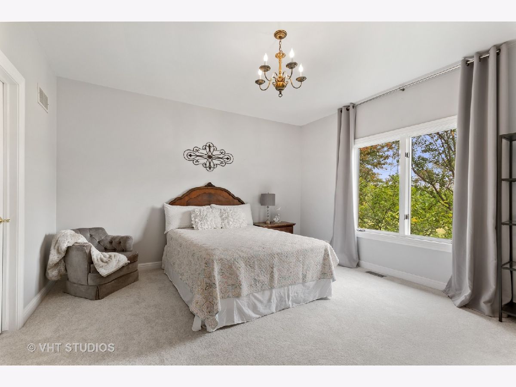
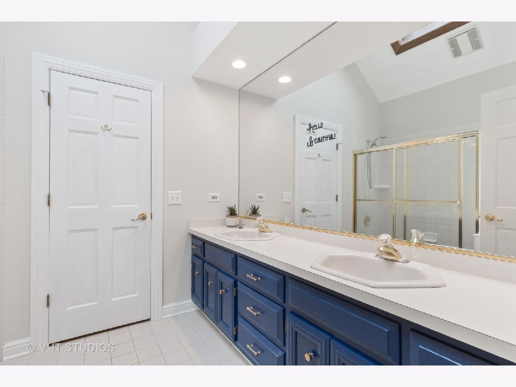
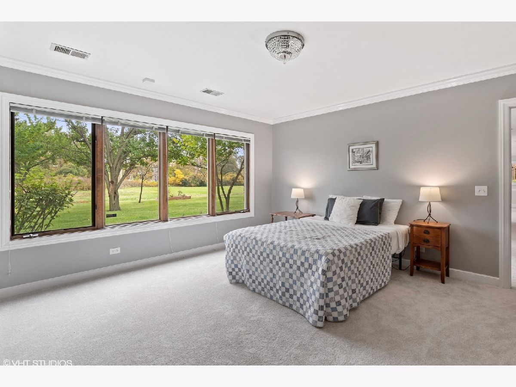
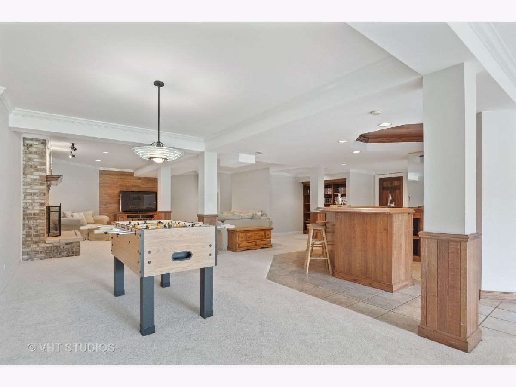
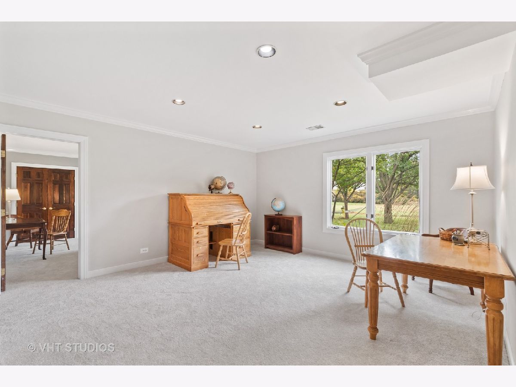
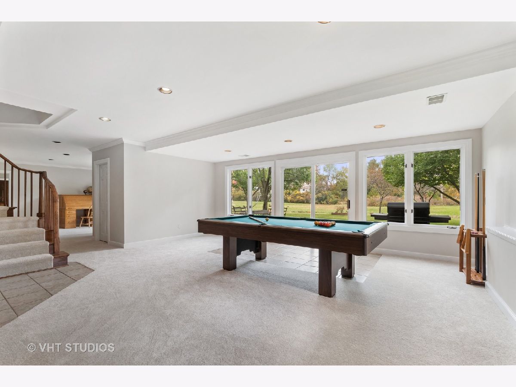
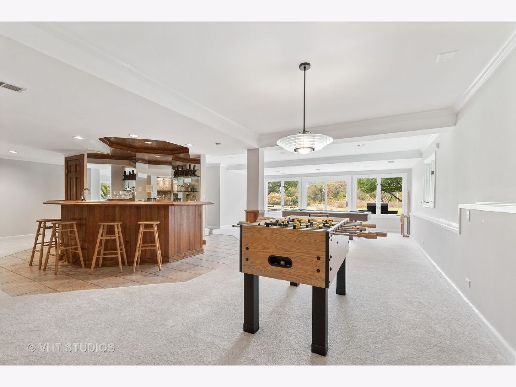
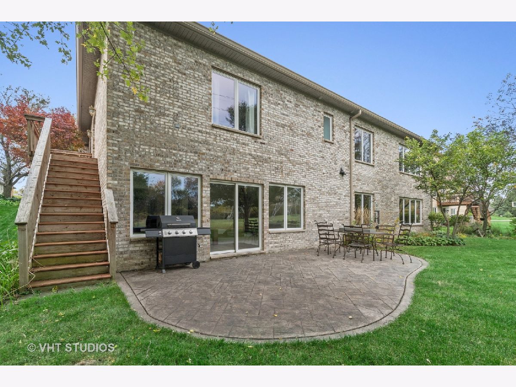
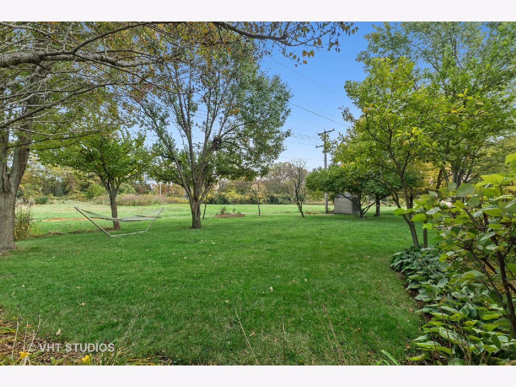
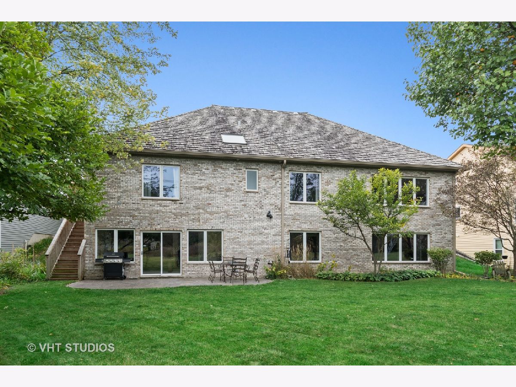
Room Specifics
Total Bedrooms: 4
Bedrooms Above Ground: 4
Bedrooms Below Ground: 0
Dimensions: —
Floor Type: Carpet
Dimensions: —
Floor Type: Carpet
Dimensions: —
Floor Type: Carpet
Full Bathrooms: 4
Bathroom Amenities: Whirlpool,Double Sink
Bathroom in Basement: 1
Rooms: Office,Game Room
Basement Description: Finished
Other Specifics
| 3 | |
| Concrete Perimeter | |
| Concrete | |
| Stamped Concrete Patio | |
| Landscaped | |
| 80X125 | |
| — | |
| Full | |
| — | |
| Double Oven, Microwave, Dishwasher, Refrigerator, Washer, Dryer, Disposal, Stainless Steel Appliance(s), Cooktop | |
| Not in DB | |
| — | |
| — | |
| — | |
| Wood Burning, Gas Log, Gas Starter |
Tax History
| Year | Property Taxes |
|---|---|
| 2021 | $12,786 |
Contact Agent
Nearby Similar Homes
Nearby Sold Comparables
Contact Agent
Listing Provided By
Baird & Warner







