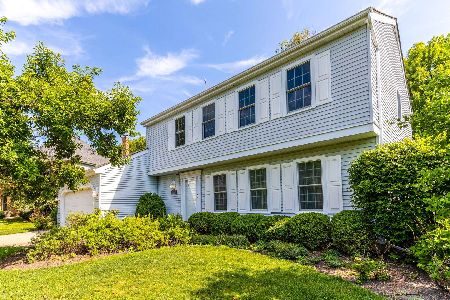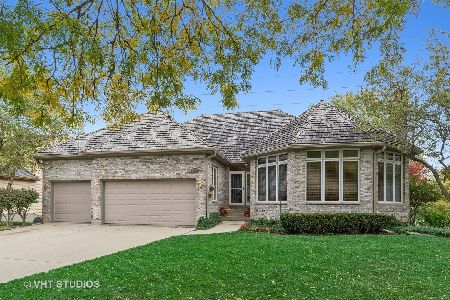1573 Old Barn Circle, Libertyville, Illinois 60048
$449,000
|
Sold
|
|
| Status: | Closed |
| Sqft: | 2,938 |
| Cost/Sqft: | $153 |
| Beds: | 3 |
| Baths: | 3 |
| Year Built: | 1990 |
| Property Taxes: | $12,655 |
| Days On Market: | 1631 |
| Lot Size: | 0,25 |
Description
THIS HOME IS ADORABLE. BONUS IS THE UNFINISHED WALKOUT BASEMENT W/ROUGH IN READY FOR YOUR REMODELING IDEAS. MOST OF THE LARGE ITEMS ARE ONLY 4-5 YEARS OLD. WINDOWS 2017,SLIDING DOORS TO DECK 2017,GARAGE DOOR MOTOR 2017,NEW ROOF 2017,NEW AC & FURNACE WITH TRANSFERRABLE WARRANTY 2017,FAMILY ROOM NEWER HARDWOOD FLOORS 2017AND HARDWOOD FLOORS T/O THE 1ST FLOOR. DINING ROOM WITH WHITE CROWN MOLDING,WAINSCOTTING ,CHAIR RAILS AND BAY WINDOW. ACCENT LIGHTING INSIDE CEILING CROWN MOLDING. LARGE LIVING ROOM WITH BAY WINDOW COMBINED TO THE HOME OFFICE. CROWN MOLDING IN LIVING ROOM AND LARGE 10X10 FOYER.LARGE LAUNDRY ROOM NEXT TO KITCHEN.HUGE MASTER SUITE WITH LARGE SITTING AREA THAT CAN BE USED AS A HOME OFFICE,EXERCISE ROOM OR A GUEST BEDROOM. LARGE MASTER BATHROOM W JACUZZI TUB LINED IN MARBKE AND WALK IN SHOWER.MODERN REMODELED GUEST 1ST FLOOR GUEST BATHROOM. LOVELY TREE LINED NEIGHBORHOOD WALKING DISTANCE TO SUNSET FOODS W/ OPEN SPACE BEHIND THE HOME. HOME IS BEING SOLD "AS IS".
Property Specifics
| Single Family | |
| — | |
| Colonial | |
| 1990 | |
| Full,Walkout | |
| WELLINGTON | |
| No | |
| 0.25 |
| Lake | |
| Interlaken Valley | |
| — / Not Applicable | |
| None | |
| Public | |
| Public Sewer | |
| 11112885 | |
| 11083080110000 |
Nearby Schools
| NAME: | DISTRICT: | DISTANCE: | |
|---|---|---|---|
|
Grade School
Butterfield School |
70 | — | |
|
Middle School
Highland Middle School |
70 | Not in DB | |
|
High School
Libertyville High School |
128 | Not in DB | |
Property History
| DATE: | EVENT: | PRICE: | SOURCE: |
|---|---|---|---|
| 12 Jan, 2022 | Sold | $449,000 | MRED MLS |
| 11 Jun, 2021 | Under contract | $449,000 | MRED MLS |
| 5 Jun, 2021 | Listed for sale | $449,000 | MRED MLS |





























Room Specifics
Total Bedrooms: 3
Bedrooms Above Ground: 3
Bedrooms Below Ground: 0
Dimensions: —
Floor Type: Carpet
Dimensions: —
Floor Type: Carpet
Full Bathrooms: 3
Bathroom Amenities: —
Bathroom in Basement: 0
Rooms: Eating Area,Library,Sitting Room
Basement Description: Unfinished
Other Specifics
| 2 | |
| Concrete Perimeter | |
| Concrete | |
| Deck | |
| — | |
| 90.81X125X76.64X127.39 | |
| — | |
| Full | |
| — | |
| Range, Dishwasher, Refrigerator, Washer, Dryer, Disposal | |
| Not in DB | |
| Sidewalks, Street Lights, Street Paved | |
| — | |
| — | |
| Wood Burning |
Tax History
| Year | Property Taxes |
|---|---|
| 2022 | $12,655 |
Contact Agent
Nearby Similar Homes
Nearby Sold Comparables
Contact Agent
Listing Provided By
RE/MAX Showcase







